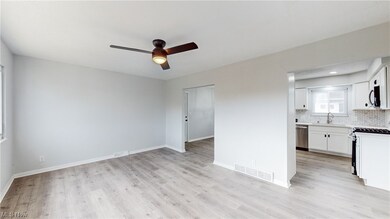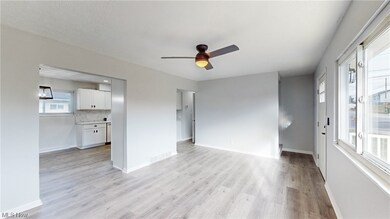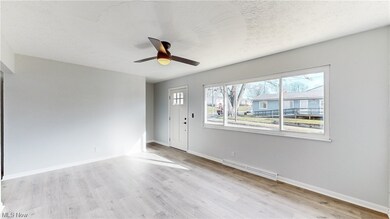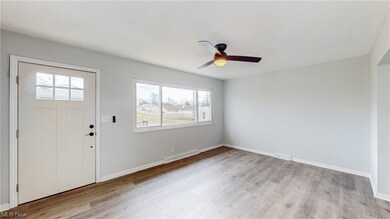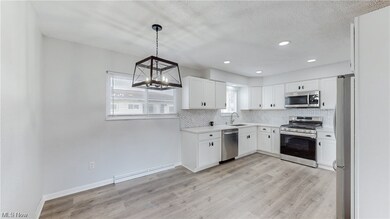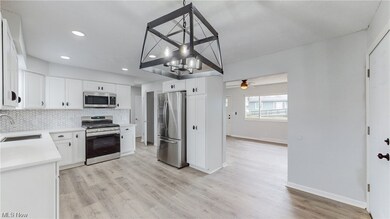
1466 Scenic Way Akron, OH 44310
Chapel Hill NeighborhoodHighlights
- Cape Cod Architecture
- No HOA
- 2 Car Attached Garage
- Corner Lot
- Front Porch
- 2-minute walk to Climax Park
About This Home
As of February 2024Turn-key Cape Cod conveniently located near Chapel Hill shopping, dining & highways. With new paint, flooring & fixtures throughout,
this gorgeous home also offers a totally renovated eat-in kitchen with white cabinets, quartz countertops, tile backsplash, stainless steel
appliances, and access to the oversized 2-car garage. It also boasts TWO brand new full baths, one on the main level & one in the freshly
finished basement. The first and second levels each feature two spacious bedrooms. Newer roof, windows & garage door + a new front
porch. The seller is also offering a one-year limited home warranty for added peace of mind. Schedule your showing ASAP and make this
your new home for the Holidays!
Last Agent to Sell the Property
The Agency Cleveland Northcoast Brokerage Email: amandakorm@gmail.com 330-990-8405 License #2017003189 Listed on: 12/07/2023

Co-Listed By
Alex Kormushoff
Deleted Agent Brokerage Email: amandakorm@gmail.com 330-990-8405 License #2022007318
Home Details
Home Type
- Single Family
Est. Annual Taxes
- $1,854
Year Built
- Built in 1960
Lot Details
- 5,502 Sq Ft Lot
- Corner Lot
Parking
- 2 Car Attached Garage
Home Design
- Cape Cod Architecture
- Fiberglass Roof
- Asphalt Roof
- Aluminum Siding
Interior Spaces
- 1-Story Property
Kitchen
- Eat-In Kitchen
- Range
- Microwave
- Dishwasher
- Disposal
Bedrooms and Bathrooms
- 4 Bedrooms | 2 Main Level Bedrooms
- 2 Full Bathrooms
Partially Finished Basement
- Basement Fills Entire Space Under The House
- Laundry in Basement
Outdoor Features
- Front Porch
Utilities
- Forced Air Heating and Cooling System
- Heating System Uses Gas
Community Details
- No Home Owners Association
- Terra Alta Subdivision
Listing and Financial Details
- Home warranty included in the sale of the property
- Assessor Parcel Number 6809124
Ownership History
Purchase Details
Home Financials for this Owner
Home Financials are based on the most recent Mortgage that was taken out on this home.Purchase Details
Home Financials for this Owner
Home Financials are based on the most recent Mortgage that was taken out on this home.Purchase Details
Similar Homes in Akron, OH
Home Values in the Area
Average Home Value in this Area
Purchase History
| Date | Type | Sale Price | Title Company |
|---|---|---|---|
| Warranty Deed | $157,000 | None Listed On Document | |
| Warranty Deed | $77,500 | None Listed On Document | |
| Sheriffs Deed | $46,000 | None Available |
Mortgage History
| Date | Status | Loan Amount | Loan Type |
|---|---|---|---|
| Open | $152,290 | New Conventional | |
| Previous Owner | $67,600 | Unknown |
Property History
| Date | Event | Price | Change | Sq Ft Price |
|---|---|---|---|---|
| 02/09/2024 02/09/24 | Sold | $157,000 | +4.7% | $98 / Sq Ft |
| 01/22/2024 01/22/24 | Pending | -- | -- | -- |
| 01/17/2024 01/17/24 | For Sale | $150,000 | -4.5% | $94 / Sq Ft |
| 12/22/2023 12/22/23 | Off Market | $157,000 | -- | -- |
| 12/11/2023 12/11/23 | Pending | -- | -- | -- |
| 12/07/2023 12/07/23 | For Sale | $150,000 | +93.5% | $94 / Sq Ft |
| 04/07/2023 04/07/23 | Sold | $77,500 | -13.8% | $66 / Sq Ft |
| 03/30/2023 03/30/23 | Pending | -- | -- | -- |
| 03/23/2023 03/23/23 | For Sale | $89,900 | 0.0% | $76 / Sq Ft |
| 03/14/2023 03/14/23 | Pending | -- | -- | -- |
| 03/08/2023 03/08/23 | Price Changed | $89,900 | -5.3% | $76 / Sq Ft |
| 02/01/2023 02/01/23 | Price Changed | $94,950 | -5.0% | $81 / Sq Ft |
| 01/24/2023 01/24/23 | For Sale | $99,900 | 0.0% | $85 / Sq Ft |
| 01/10/2023 01/10/23 | Pending | -- | -- | -- |
| 12/08/2022 12/08/22 | Price Changed | $99,900 | -4.8% | $85 / Sq Ft |
| 12/05/2022 12/05/22 | For Sale | $104,950 | 0.0% | $89 / Sq Ft |
| 11/22/2022 11/22/22 | Pending | -- | -- | -- |
| 10/20/2022 10/20/22 | For Sale | $104,950 | -- | $89 / Sq Ft |
Tax History Compared to Growth
Tax History
| Year | Tax Paid | Tax Assessment Tax Assessment Total Assessment is a certain percentage of the fair market value that is determined by local assessors to be the total taxable value of land and additions on the property. | Land | Improvement |
|---|---|---|---|---|
| 2025 | $2,047 | $32,480 | $6,286 | $26,194 |
| 2024 | $2,047 | $32,480 | $6,286 | $26,194 |
| 2023 | $2,047 | $32,130 | $6,286 | $25,844 |
| 2022 | $1,854 | $25,705 | $5,030 | $20,675 |
| 2021 | $1,895 | $25,705 | $5,030 | $20,675 |
| 2020 | $2,101 | $25,710 | $5,030 | $20,680 |
| 2019 | $2,283 | $25,940 | $5,680 | $20,260 |
| 2018 | $2,283 | $25,940 | $5,680 | $20,260 |
| 2017 | $1,910 | $25,940 | $5,680 | $20,260 |
| 2016 | $1,911 | $23,380 | $5,680 | $17,700 |
| 2015 | $1,910 | $23,380 | $5,680 | $17,700 |
| 2014 | $1,948 | $23,380 | $5,680 | $17,700 |
| 2013 | $1,963 | $24,860 | $5,680 | $19,180 |
Agents Affiliated with this Home
-
Amanda Carter

Seller's Agent in 2024
Amanda Carter
The Agency Cleveland Northcoast
(330) 990-8405
3 in this area
176 Total Sales
-
A
Seller Co-Listing Agent in 2024
Alex Kormushoff
Deleted Agent
-
Jenn Pinto
J
Buyer's Agent in 2024
Jenn Pinto
Keller Williams Elevate
1 in this area
19 Total Sales
-
J
Seller's Agent in 2023
Jeff Swiecicki
Deleted Agent
Map
Source: MLS Now
MLS Number: 5005508
APN: 68-09124
- 725 Freedom Ave
- 1500 Home Ave
- 702 Annapolis Ave
- 703 Annapolis Ave
- 1146 Easton Dr
- 1436 Gurley Ave
- 1161 Juniper Ave
- 567 E Cuyahoga Falls Ave
- 439 Birchwood Ave
- 1040 Jean Ave
- 1046 Linden Ave
- 1144 Lexington Ave
- 1051 Murray Ave
- 1333 Meriline St
- 1022 Big Falls Ave
- 1338 Meriline St
- 1046 Big Falls Ave
- 391 Cornell St
- 1151 Big Falls Ave
- 914 Iredell St

