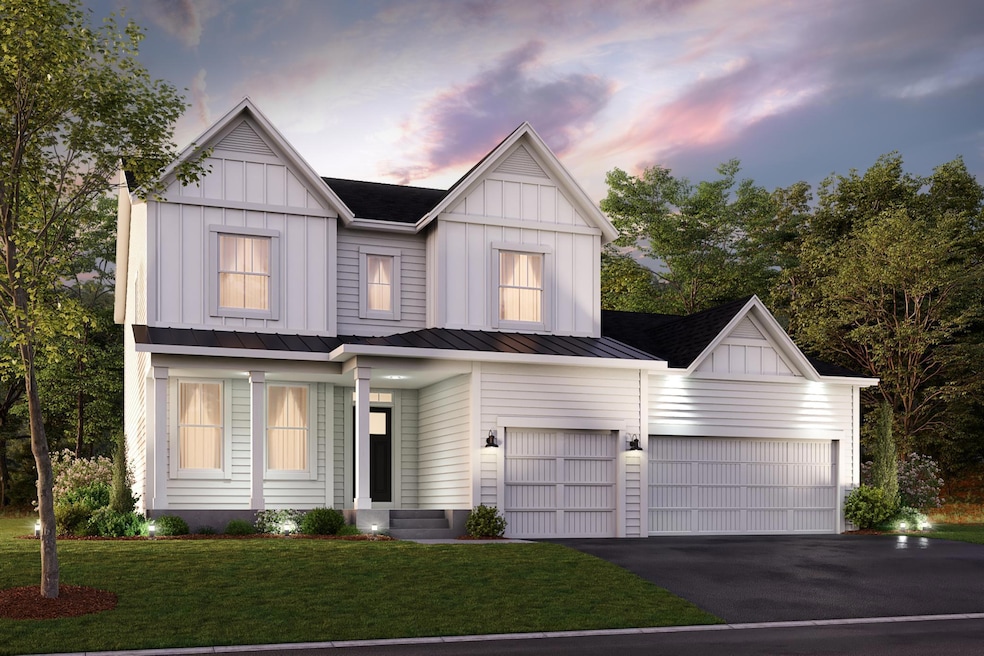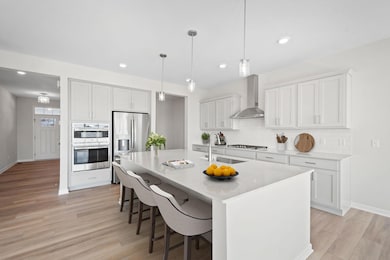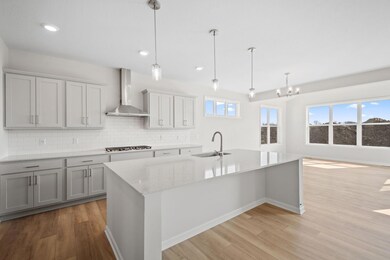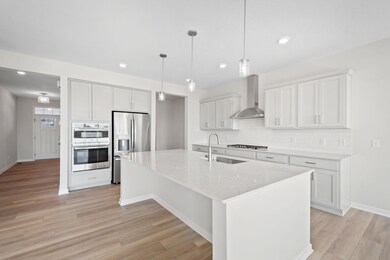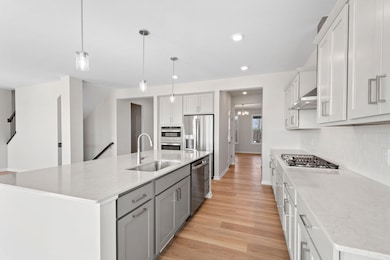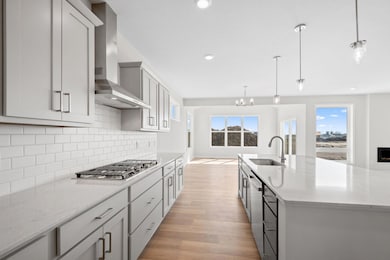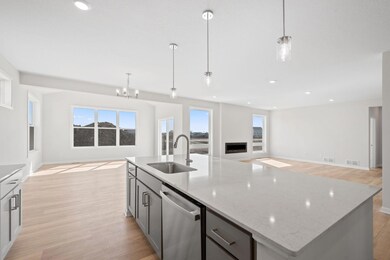14660 107th Place N Maple Grove, MN 55369
Estimated payment $6,224/month
Highlights
- New Construction
- No HOA
- Entrance Foyer
- Fernbrook Elementary School Rated A-
- 3 Car Attached Garage
- Sod Farm
About This Home
Beckett C Elevation SOLD before print. Welcome to this stunning 4-bedroom, 3.5-bathroom home located at 14433 107th Place N in Maple Grove, MN. This 2-story new construction offers a perfect blend of modern design and functionality.
As you step inside, you're greeted by a spacious open floorplan that seamlessly connects the living areas, providing a great space for both relaxing and entertaining. The kitchen features an elegant island, making meal prep a breeze while allowing for socializing with guests.
The owner's bedroom is a luxurious retreat, complete with an en-suite bathroom that features a dual-sink vanity, adding convenience and style to your daily routine. Each of the 4 bedrooms offers comfort and privacy, making it an ideal setting for families or individuals looking for extra space.
With a total size of 3,468 square feet, this home provides ample room for all your needs. There's even a 3-car garage!
Located in Maple Grove, a vibrant community known for its excellent schools, diverse dining options, and numerous parks, this home offers not just a place to live but a lifestyle to enjoy. With easy access to amenities and major roadways, you're conveniently situated to explore all that the area has to offer.
Home Details
Home Type
- Single Family
Est. Annual Taxes
- $18,162
Year Built
- Built in 2025 | New Construction
Lot Details
- 0.26 Acre Lot
- Lot Dimensions are 120 x 84.88 x 31.40 x 122.85 x 46.21 x 25.39
Parking
- 3 Car Attached Garage
Home Design
- Flex
- Vinyl Siding
Interior Spaces
- 3,468 Sq Ft Home
- 2-Story Property
- Electric Fireplace
- Entrance Foyer
- Family Room
- Dining Room
- Natural lighting in basement
Kitchen
- Built-In Oven
- Cooktop
- Microwave
- Dishwasher
Bedrooms and Bathrooms
- 4 Bedrooms
Farming
- Sod Farm
Utilities
- Forced Air Heating and Cooling System
- Vented Exhaust Fan
Community Details
- No Home Owners Association
- Built by HANS HAGEN HOMES AND M/I HOMES
- Rush Hollow North Community
Listing and Financial Details
- Assessor Parcel Number 0411922110022
Map
Home Values in the Area
Average Home Value in this Area
Tax History
| Year | Tax Paid | Tax Assessment Tax Assessment Total Assessment is a certain percentage of the fair market value that is determined by local assessors to be the total taxable value of land and additions on the property. | Land | Improvement |
|---|---|---|---|---|
| 2024 | $18,162 | $11,000 | $11,000 | -- |
Property History
| Date | Event | Price | List to Sale | Price per Sq Ft |
|---|---|---|---|---|
| 09/26/2025 09/26/25 | Pending | -- | -- | -- |
| 09/26/2025 09/26/25 | For Sale | $893,675 | -- | $258 / Sq Ft |
Source: NorthstarMLS
MLS Number: 6791196
- 14700 105th Place N
- 14643 107th Place N
- 10715 Ithaca Ln N
- 14560 106th Place N
- 14520 106th Place N
- 14750 106th Ave N
- 14780 106th Ave N
- 14623 107th Place N
- 14670 107th Place N
- 14553 107th Place N
- 14573 107th N
- Victoria Plan at Rush Hollow - North
- Jordan Plan at Rush Hollow - North
- Alexander Plan at Rush Hollow - North
- Amelia Plan at Rush Hollow - North
- Langford Plan at Rush Hollow - North
- Beckett Plan at Rush Hollow - North
- 10700 Harbor Ln N
- Archer Plan at Rush Hollow - North
- 14525 106th Place N
