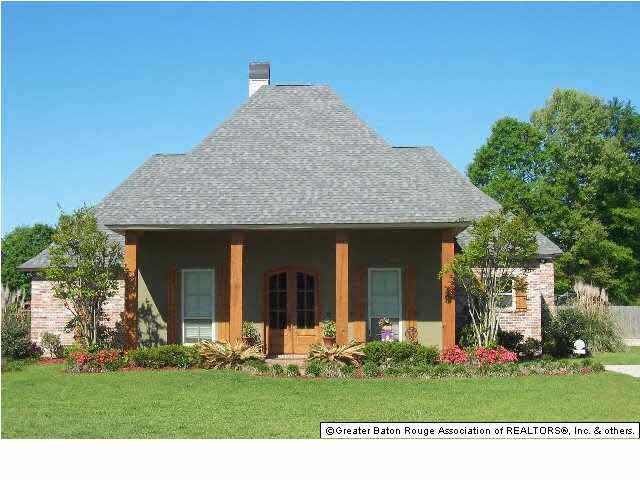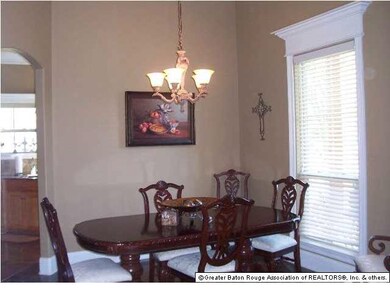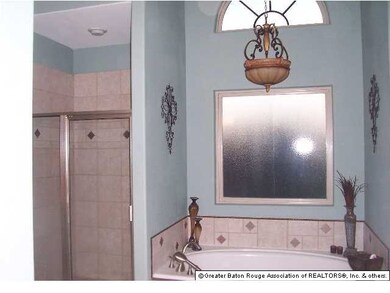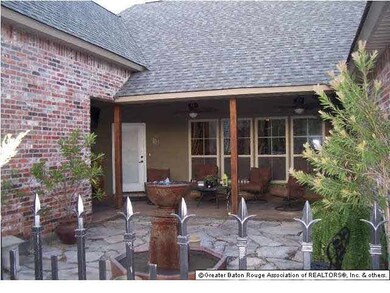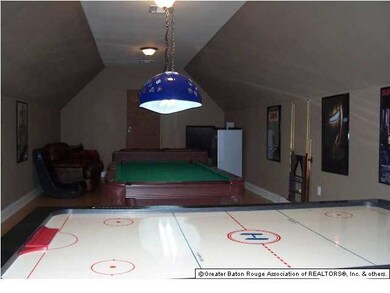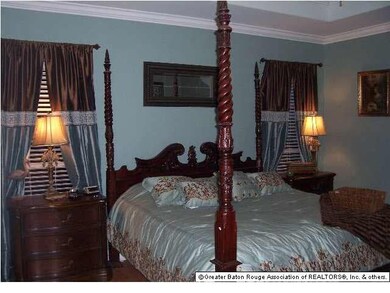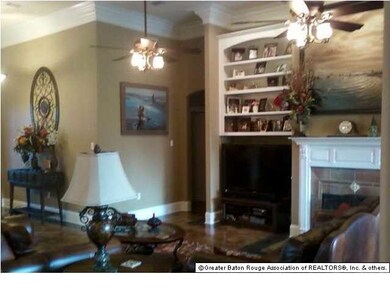
14661 Hubbs Rd Pride, LA 70770
Greenwell NeighborhoodHighlights
- Lake Front
- Nearby Water Access
- Recreation Room
- Bellingrath Hills Elementary School Rated A-
- 1.03 Acre Lot
- Acadian Style Architecture
About This Home
As of June 2018Must See! Home for Sale in Central School District. 4 bedroom, 3 full baths with bonus room above garage. Custom built cabinets in the kitchen with granite countertops and Thermador stainless steel appliances. 2871 aquare foot living area on 1.03 acre lot with stocked pond (5 years stocked fish). Flagstone patio with pond.
Last Agent to Sell the Property
Dawson Grey Real Estate License #0912122566 Listed on: 05/17/2014
Home Details
Home Type
- Single Family
Est. Annual Taxes
- $4,570
Year Built
- Built in 2008
Lot Details
- 1.03 Acre Lot
- Lake Front
- Property is Fully Fenced
- Wood Fence
- Landscaped
- Level Lot
Home Design
- Acadian Style Architecture
- Brick Exterior Construction
- Slab Foundation
- Architectural Shingle Roof
- Stucco
Interior Spaces
- 2,830 Sq Ft Home
- 1-Story Property
- Built-in Bookshelves
- Crown Molding
- Ceiling Fan
- Wood Burning Fireplace
- Entrance Foyer
- Living Room
- Formal Dining Room
- Recreation Room
- Attic Access Panel
Kitchen
- Oven or Range
- Microwave
- Dishwasher
- Disposal
Bedrooms and Bathrooms
- 4 Bedrooms
- En-Suite Primary Bedroom
- Walk-In Closet
- 3 Full Bathrooms
Laundry
- Laundry Room
- Electric Dryer Hookup
Home Security
- Home Security System
- Fire and Smoke Detector
Parking
- 2 Car Attached Garage
- Rear-Facing Garage
- Garage Door Opener
Outdoor Features
- Nearby Water Access
- Covered patio or porch
- Exterior Lighting
Location
- Mineral Rights
Utilities
- Central Heating and Cooling System
- Septic Tank
- Mechanical Septic System
- Cable TV Available
Ownership History
Purchase Details
Home Financials for this Owner
Home Financials are based on the most recent Mortgage that was taken out on this home.Similar Homes in Pride, LA
Home Values in the Area
Average Home Value in this Area
Purchase History
| Date | Type | Sale Price | Title Company |
|---|---|---|---|
| Deed | $370,000 | Central Title & Closing Co |
Mortgage History
| Date | Status | Loan Amount | Loan Type |
|---|---|---|---|
| Open | $307,200 | No Value Available | |
| Closed | $314,500 | New Conventional | |
| Previous Owner | $295,000 | Credit Line Revolving | |
| Previous Owner | $258,546 | FHA | |
| Previous Owner | $249,100 | New Conventional |
Property History
| Date | Event | Price | Change | Sq Ft Price |
|---|---|---|---|---|
| 06/12/2018 06/12/18 | Sold | -- | -- | -- |
| 03/30/2018 03/30/18 | For Sale | $399,900 | +14.3% | $129 / Sq Ft |
| 06/13/2014 06/13/14 | Sold | -- | -- | -- |
| 05/22/2014 05/22/14 | Pending | -- | -- | -- |
| 05/17/2014 05/17/14 | For Sale | $350,000 | -- | $124 / Sq Ft |
Tax History Compared to Growth
Tax History
| Year | Tax Paid | Tax Assessment Tax Assessment Total Assessment is a certain percentage of the fair market value that is determined by local assessors to be the total taxable value of land and additions on the property. | Land | Improvement |
|---|---|---|---|---|
| 2024 | $4,570 | $43,310 | $6,776 | $36,534 |
| 2023 | $4,570 | $38,670 | $6,050 | $32,620 |
| 2022 | $5,139 | $38,670 | $6,050 | $32,620 |
| 2021 | $5,139 | $38,670 | $6,050 | $32,620 |
| 2020 | $5,043 | $38,670 | $6,050 | $32,620 |
| 2019 | $4,723 | $35,150 | $5,500 | $29,650 |
| 2018 | $4,419 | $33,250 | $5,500 | $27,750 |
| 2017 | $4,419 | $33,250 | $5,500 | $27,750 |
| 2016 | $3,353 | $33,250 | $5,500 | $27,750 |
| 2015 | $3,424 | $33,250 | $5,500 | $27,750 |
| 2014 | $3,303 | $33,250 | $5,500 | $27,750 |
| 2013 | -- | $23,800 | $5,500 | $18,300 |
Agents Affiliated with this Home
-
Annette Leon

Seller's Agent in 2018
Annette Leon
Dawson Grey Real Estate
(225) 235-1152
4 in this area
103 Total Sales
-

Buyer's Agent in 2018
Jessica Wright
Wright Real Estate Professionals, LLC
(225) 936-5268
Map
Source: Greater Baton Rouge Association of REALTORS®
MLS Number: 201407088
APN: 01933523
- 13758 Denham Rd
- 14539 Winslow Dr
- 14102 Haverhill Ave
- 14062 Denham Rd
- 14326 Winslow Dr
- 14224 Haverhill Ave
- 14073 Devall Rd
- 14401 W Beaver Dr
- 15301 Joor Rd
- LOT 6-2-G Devall Rd
- TBD Country Estate Ave
- 15333 White Oak Run Dr
- 13545 Pointe Au Chene Dr
- 13365 Sawmill Dr
- 15685 Joor Rd
- 12964 Solemn Oaks Ave
- 12927 Legacy Oaks Ave
- 12873 Legacy Oaks Ave
- 12853 Legacy Oaks Ave
- 12928 Legacy Oaks Ave
