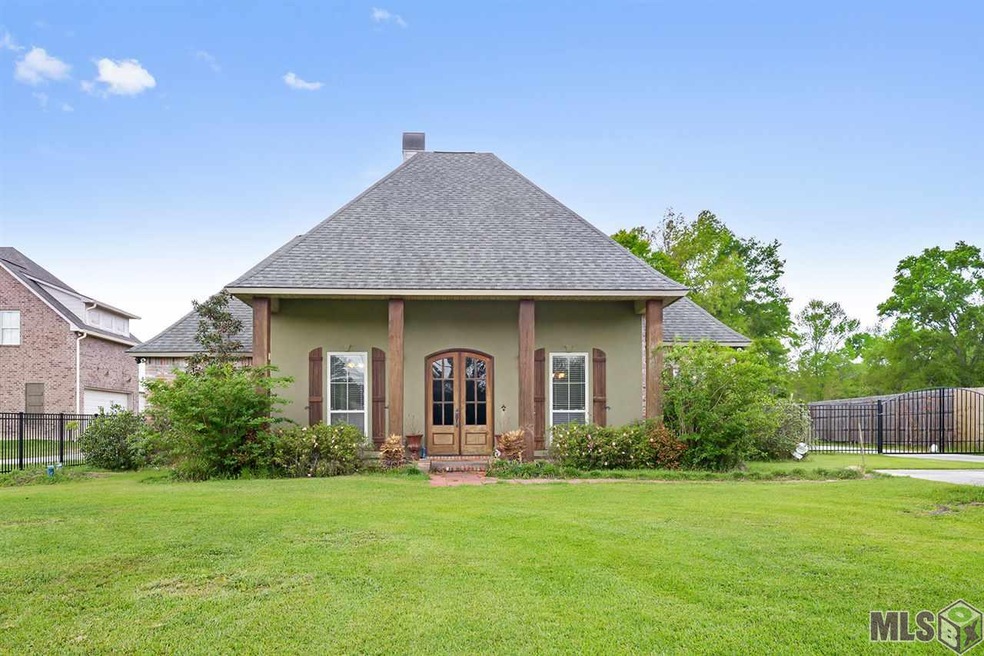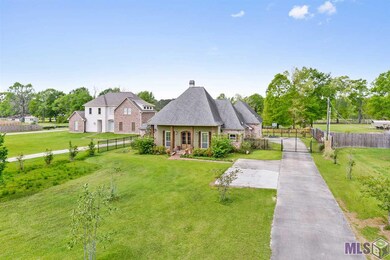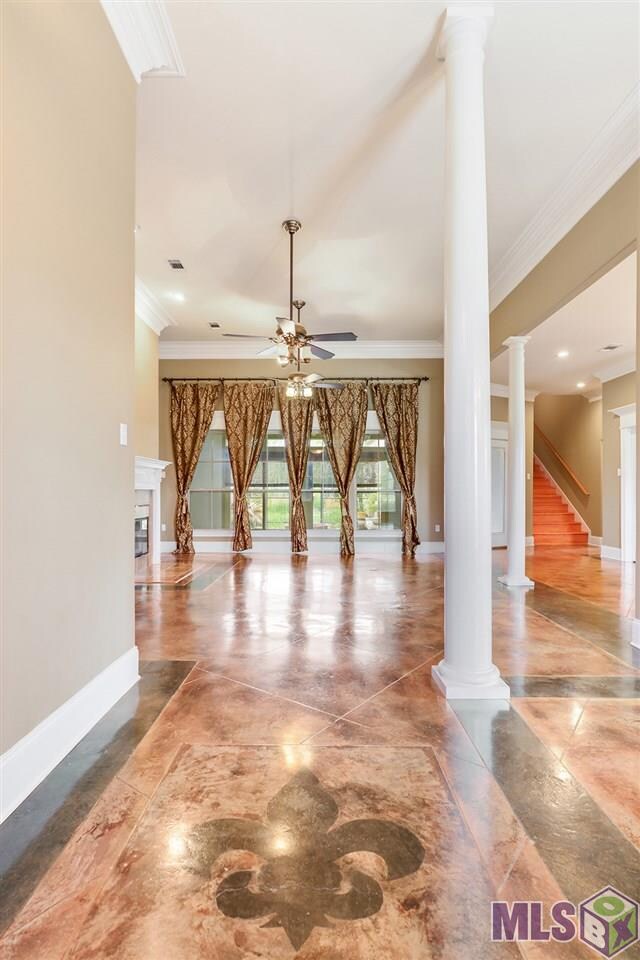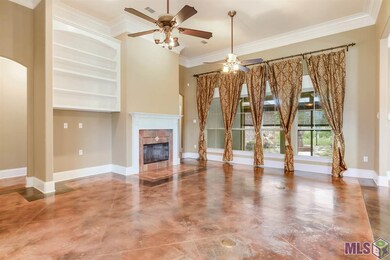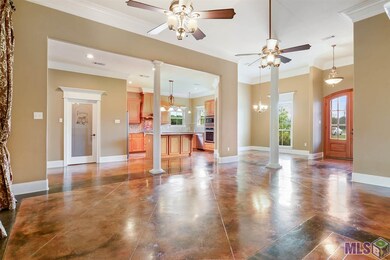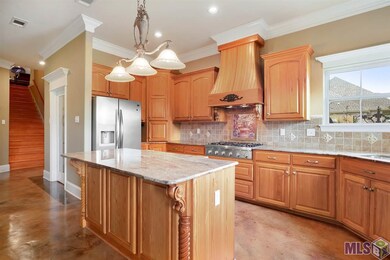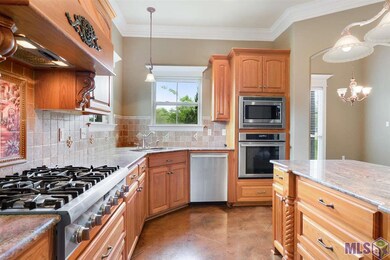
14661 Hubbs Rd Pride, LA 70770
Greenwell NeighborhoodHighlights
- Lake Front
- Nearby Water Access
- Recreation Room
- Bellingrath Hills Elementary School Rated A-
- 1.03 Acre Lot
- Wood Flooring
About This Home
As of June 2018OPEN HOUSE SUNDAY, MAY 20, 2018 - 2:00 - 4:00 PM Must See! Rare find! Beautiful custom home in Central School District - Home DID NOT FLOOD in 2016. Home features 4 bedrooms, 3 full baths with bonus room above garage, sunroom. Custom built cabinets in the kitchen with granite countertops and Thermador stainless steel appliances. Stained and scored concrete flooring, ceramic and wood - no carpet in this home. 3111 square foot living area on 1.03 acre lot with stocked pond and flagstone patio. Owner is willing to leave pool table, hockey table and refrigerator. This amazing home will not last long. Front door/shutters/posts just painted and landscaping/flowerbeds/lake cleaned up giving the home a fresh new look.
Last Agent to Sell the Property
Dawson Grey Real Estate License #0912122566 Listed on: 03/30/2018
Last Buyer's Agent
Jessica Wright
Wright Real Estate Professionals, LLC License #0995697374
Home Details
Home Type
- Single Family
Est. Annual Taxes
- $4,570
Year Built
- Built in 2008
Lot Details
- 1.03 Acre Lot
- Lake Front
- Property is Fully Fenced
- Wood Fence
- Landscaped
- Level Lot
Home Design
- Acadian Style Architecture
- Brick Exterior Construction
- Slab Foundation
- Frame Construction
- Architectural Shingle Roof
- Stucco
Interior Spaces
- 3,111 Sq Ft Home
- 1-Story Property
- Built-in Bookshelves
- Crown Molding
- Ceiling Fan
- Wood Burning Fireplace
- Entrance Foyer
- Living Room
- Formal Dining Room
- Recreation Room
- Sun or Florida Room
- Water Views
- Attic Access Panel
Kitchen
- Oven or Range
- Microwave
- Dishwasher
- Granite Countertops
- Disposal
Flooring
- Wood
- Concrete
- Ceramic Tile
Bedrooms and Bathrooms
- 4 Bedrooms
- En-Suite Primary Bedroom
- Walk-In Closet
- 3 Full Bathrooms
Laundry
- Laundry Room
- Electric Dryer Hookup
Home Security
- Home Security System
- Fire and Smoke Detector
Parking
- 2 Car Garage
- Rear-Facing Garage
- Garage Door Opener
Outdoor Features
- Nearby Water Access
- Patio
- Exterior Lighting
- Porch
Location
- Mineral Rights
Utilities
- Multiple cooling system units
- Central Heating and Cooling System
- Mechanical Septic System
- Cable TV Available
Community Details
- Built by Unknown Builder / Unlicensed
Ownership History
Purchase Details
Home Financials for this Owner
Home Financials are based on the most recent Mortgage that was taken out on this home.Similar Homes in Pride, LA
Home Values in the Area
Average Home Value in this Area
Purchase History
| Date | Type | Sale Price | Title Company |
|---|---|---|---|
| Deed | $370,000 | Central Title & Closing Co |
Mortgage History
| Date | Status | Loan Amount | Loan Type |
|---|---|---|---|
| Open | $307,200 | No Value Available | |
| Closed | $314,500 | New Conventional | |
| Previous Owner | $295,000 | Credit Line Revolving | |
| Previous Owner | $258,546 | FHA | |
| Previous Owner | $249,100 | New Conventional |
Property History
| Date | Event | Price | Change | Sq Ft Price |
|---|---|---|---|---|
| 06/12/2018 06/12/18 | Sold | -- | -- | -- |
| 03/30/2018 03/30/18 | For Sale | $399,900 | +14.3% | $129 / Sq Ft |
| 06/13/2014 06/13/14 | Sold | -- | -- | -- |
| 05/22/2014 05/22/14 | Pending | -- | -- | -- |
| 05/17/2014 05/17/14 | For Sale | $350,000 | -- | $124 / Sq Ft |
Tax History Compared to Growth
Tax History
| Year | Tax Paid | Tax Assessment Tax Assessment Total Assessment is a certain percentage of the fair market value that is determined by local assessors to be the total taxable value of land and additions on the property. | Land | Improvement |
|---|---|---|---|---|
| 2024 | $4,570 | $43,310 | $6,776 | $36,534 |
| 2023 | $4,570 | $38,670 | $6,050 | $32,620 |
| 2022 | $5,139 | $38,670 | $6,050 | $32,620 |
| 2021 | $5,139 | $38,670 | $6,050 | $32,620 |
| 2020 | $5,043 | $38,670 | $6,050 | $32,620 |
| 2019 | $4,723 | $35,150 | $5,500 | $29,650 |
| 2018 | $4,419 | $33,250 | $5,500 | $27,750 |
| 2017 | $4,419 | $33,250 | $5,500 | $27,750 |
| 2016 | $3,353 | $33,250 | $5,500 | $27,750 |
| 2015 | $3,424 | $33,250 | $5,500 | $27,750 |
| 2014 | $3,303 | $33,250 | $5,500 | $27,750 |
| 2013 | -- | $23,800 | $5,500 | $18,300 |
Agents Affiliated with this Home
-
Annette Leon

Seller's Agent in 2018
Annette Leon
Dawson Grey Real Estate
(225) 235-1152
4 in this area
99 Total Sales
-
J
Buyer's Agent in 2018
Jessica Wright
Wright Real Estate Professionals, LLC
Map
Source: Greater Baton Rouge Association of REALTORS®
MLS Number: 2018005098
APN: 01933523
- 13758 Denham Rd
- 14062 Denham Rd
- 15324 E Beaver Dr
- 14073 Devall Rd
- 14913 Crystal Dr
- 15301 Joor Rd
- LOT 6-2-G Devall Rd
- 15239 White Oak Run Dr
- 15154 White Oak Run Dr
- 15637 Denham Rd
- TBD Country Estate Ave
- 15709 Denham Rd
- 13141 Devall Rd
- 13545 Pointe Au Chene Dr
- 13475 Sawmill Dr
- 15685 Joor Rd
- 12893 Legacy Oaks Ave
- 12853 Legacy Oaks Ave
- Kingston Plan at Legacy Oaks
- Mckenzie Plan at Legacy Oaks
