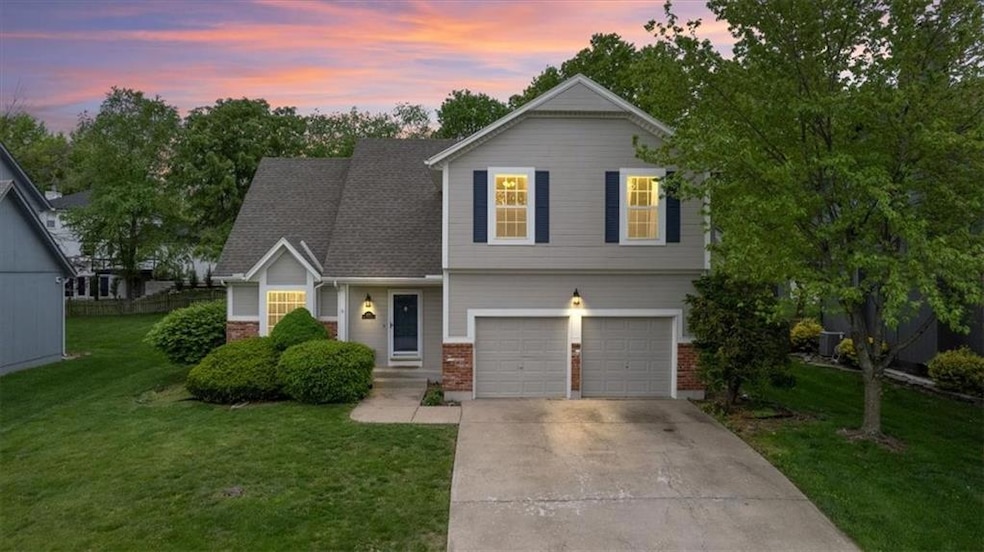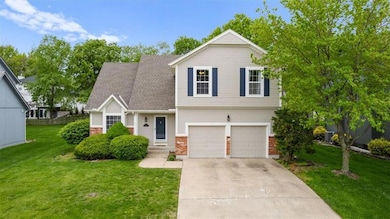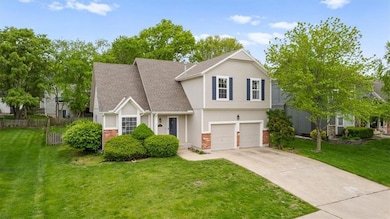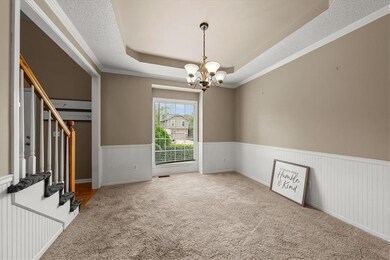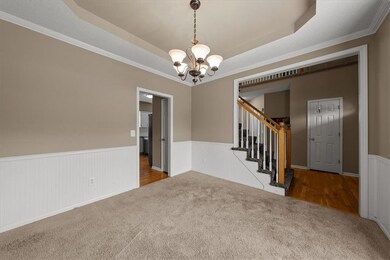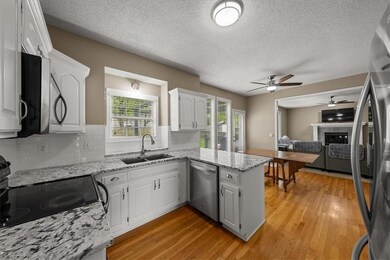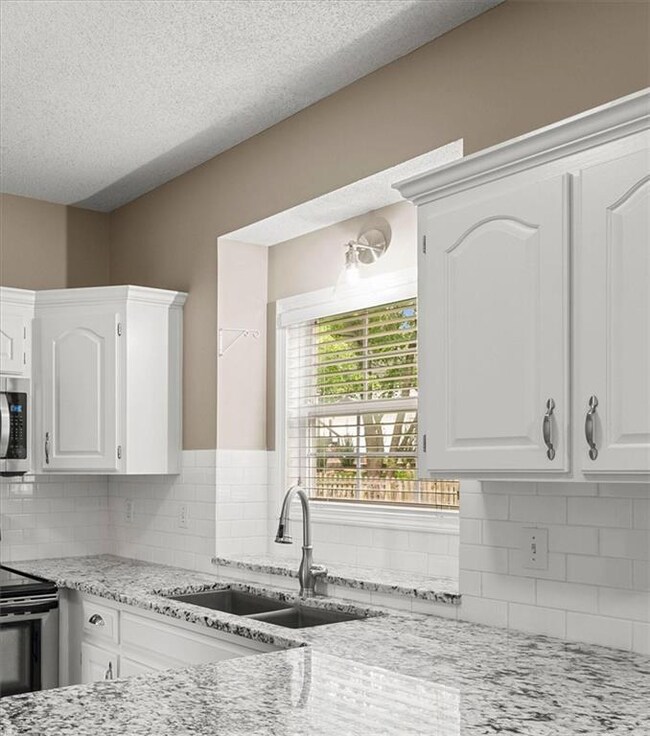
14661 W 141st St Olathe, KS 66062
Highlights
- Deck
- Recreation Room
- Wood Flooring
- Green Springs Elementary School Rated A
- Traditional Architecture
- No HOA
About This Home
As of June 2025Exceptional Living in Coveted Brookfield – A Rare Olathe Opportunity. Welcome to your dream home in the sought-after Brookfield neighborhood of Olathe! This spacious and beautifully appointed two-story residence offers the perfect blend of comfort, style, and function, with 4 generously sized bedrooms, 3.1 baths, and a 2-car garage—all nestled in a well-established, tree-lined community. From the moment you step inside, you’re greeted by a grand staircase and an inviting, light-filled layout that flows seamlessly from room to room. The main level boasts a stunning great room with a cozy fireplace, effortlessly connected to the modern chef’s kitchen, complete with painted white cabinetry, granite countertops, undermount sink, and a classic subway tile backsplash—all designed for effortless entertaining and everyday luxury. Just off the kitchen, you'll find a flexible formal dining space, ideal for hosting dinners or transforming into a stylish home office. A convenient half bath and dedicated laundry room round out the main level. Upstairs, retreat to your oversized primary suite, a true haven featuring a private reading nook, expansive walk-in closet, and a spa-inspired en suite bath with double vanities, a soaking tub, and a separate shower. Three additional bedrooms share a full bath, offering plenty of space for family, guests, or a home office setup. The finished lower level is a standout feature, complete with a full bath and abundant storage, making it perfect for a media room, gym, or guest quarters. Step outside and enjoy your private outdoor oasis: an oversized deck ideal for grilling or gathering, overlooking a fully fenced backyard perfect for play or pets. All of this, offered at an incredible value in one of Olathe’s most desirable neighborhoods. This home truly has it all—space, style, and an unbeatable location. Don’t miss your chance to call Brookfield home—schedule your private showing today!
Last Agent to Sell the Property
KW KANSAS CITY METRO Brokerage Phone: 913-634-2303 License #SP00237017 Listed on: 04/17/2025

Home Details
Home Type
- Single Family
Est. Annual Taxes
- $4,525
Year Built
- Built in 1995
Lot Details
- 8,863 Sq Ft Lot
- Wood Fence
- Paved or Partially Paved Lot
- Level Lot
Parking
- 2 Car Attached Garage
- Front Facing Garage
- Garage Door Opener
Home Design
- Traditional Architecture
- Composition Roof
- Lap Siding
Interior Spaces
- 2-Story Property
- Built-In Features
- Ceiling Fan
- Fireplace With Gas Starter
- Thermal Windows
- Entryway
- Great Room with Fireplace
- Sitting Room
- Living Room
- Breakfast Room
- Formal Dining Room
- Recreation Room
- Bonus Room
Kitchen
- Eat-In Kitchen
- Walk-In Pantry
- Built-In Electric Oven
- Dishwasher
- Stainless Steel Appliances
- Kitchen Island
- Disposal
Flooring
- Wood
- Carpet
Bedrooms and Bathrooms
- 4 Bedrooms
- Walk-In Closet
Laundry
- Laundry Room
- Laundry on main level
Finished Basement
- Basement Fills Entire Space Under The House
- Sump Pump
Home Security
- Storm Doors
- Fire and Smoke Detector
Schools
- Green Springs Elementary School
- Olathe South High School
Utilities
- Central Air
- Heating System Uses Natural Gas
Additional Features
- Deck
- City Lot
Community Details
- No Home Owners Association
- Brookfield Subdivision
Listing and Financial Details
- Assessor Parcel Number Dp06500000 0026
- $0 special tax assessment
Ownership History
Purchase Details
Home Financials for this Owner
Home Financials are based on the most recent Mortgage that was taken out on this home.Purchase Details
Home Financials for this Owner
Home Financials are based on the most recent Mortgage that was taken out on this home.Similar Homes in Olathe, KS
Home Values in the Area
Average Home Value in this Area
Purchase History
| Date | Type | Sale Price | Title Company |
|---|---|---|---|
| Warranty Deed | -- | Continental Title Company | |
| Warranty Deed | -- | Chicago Title Insurance Co |
Mortgage History
| Date | Status | Loan Amount | Loan Type |
|---|---|---|---|
| Open | $263,600 | New Conventional | |
| Previous Owner | $165,000 | New Conventional | |
| Previous Owner | $166,500 | New Conventional | |
| Previous Owner | $177,995 | No Value Available |
Property History
| Date | Event | Price | Change | Sq Ft Price |
|---|---|---|---|---|
| 06/13/2025 06/13/25 | Sold | -- | -- | -- |
| 05/06/2025 05/06/25 | Pending | -- | -- | -- |
| 05/02/2025 05/02/25 | For Sale | $450,000 | +57.9% | $166 / Sq Ft |
| 08/29/2019 08/29/19 | Sold | -- | -- | -- |
| 07/26/2019 07/26/19 | Pending | -- | -- | -- |
| 07/25/2019 07/25/19 | For Sale | $285,000 | -- | $105 / Sq Ft |
Tax History Compared to Growth
Tax History
| Year | Tax Paid | Tax Assessment Tax Assessment Total Assessment is a certain percentage of the fair market value that is determined by local assessors to be the total taxable value of land and additions on the property. | Land | Improvement |
|---|---|---|---|---|
| 2024 | $4,525 | $40,342 | $7,708 | $32,634 |
| 2023 | $4,606 | $40,192 | $7,009 | $33,183 |
| 2022 | $4,127 | $35,064 | $6,094 | $28,970 |
| 2021 | $4,225 | $34,167 | $6,094 | $28,073 |
| 2020 | $4,103 | $32,890 | $6,094 | $26,796 |
| 2019 | $3,647 | $29,072 | $5,297 | $23,775 |
| 2018 | $3,549 | $28,095 | $5,297 | $22,798 |
| 2017 | $3,317 | $26,002 | $4,414 | $21,588 |
| 2016 | $3,030 | $24,380 | $4,414 | $19,966 |
| 2015 | $2,883 | $23,230 | $4,019 | $19,211 |
| 2013 | -- | $22,287 | $4,019 | $18,268 |
Agents Affiliated with this Home
-
Paul Galbrecht

Seller's Agent in 2025
Paul Galbrecht
KW KANSAS CITY METRO
(913) 634-2303
22 in this area
175 Total Sales
-
Rachel Nielsen
R
Buyer's Agent in 2025
Rachel Nielsen
Compass Realty Group
(816) 280-2773
2 in this area
5 Total Sales
-
Shannon Lyon

Seller's Agent in 2019
Shannon Lyon
ReeceNichols - Leawood
(913) 302-5511
42 in this area
148 Total Sales
-
Natalie Austin
N
Seller Co-Listing Agent in 2019
Natalie Austin
Sage Sotheby's International Realty
(303) 746-5087
26 in this area
79 Total Sales
Map
Source: Heartland MLS
MLS Number: 2544251
APN: DP06500000-0026
- 14343 W 142nd Terrace
- 14095 S Mullen St
- 14175 W 143rd St
- 14574 W 139th St
- 15050 W 145th St
- 14484 W 139th St
- 25006 W 141st St
- 25054 W 141st St
- 25031 W 141st St
- 14505 W 138th Place
- 13906 S Kaw St
- 15221 W 139th Terrace
- 14193 W 139th St
- 13821 S Shannan St
- 14450 W 146th Terrace
- 15520 W 140th Terrace
- 13810 S Acuff St
- 13897 W 140th St
- 14767 S Alden St
- 14001 S Tomahawk Dr
