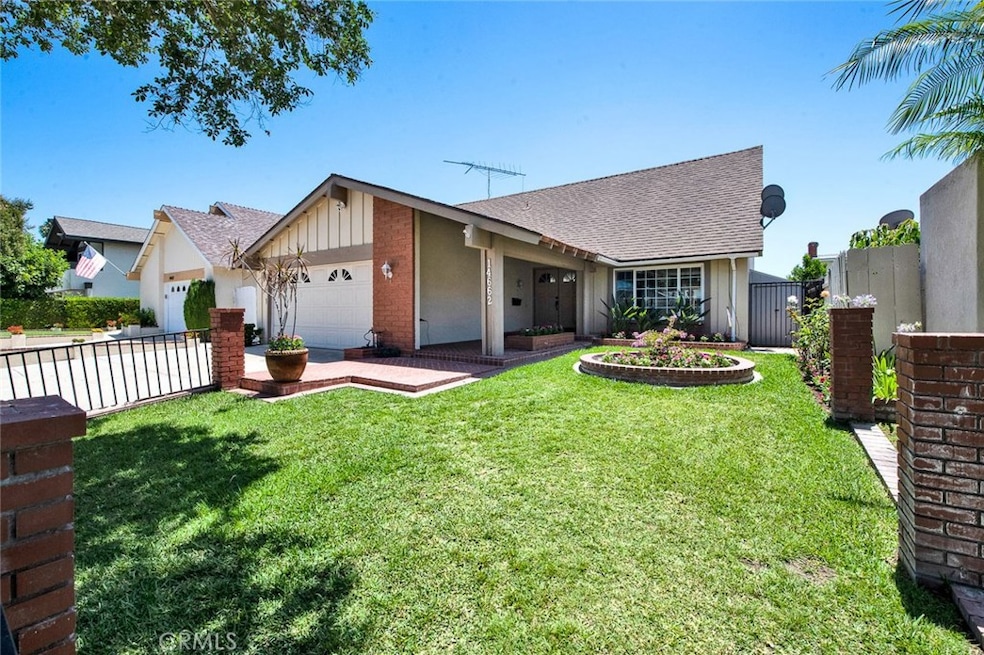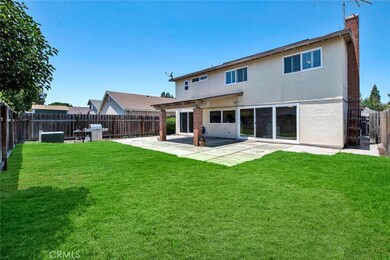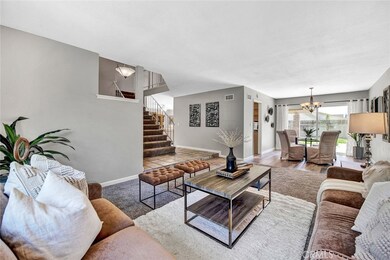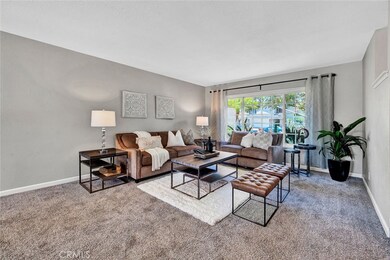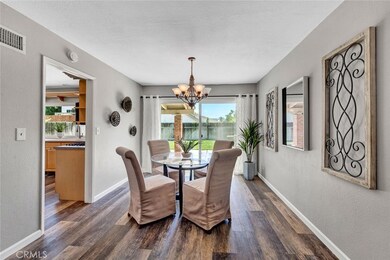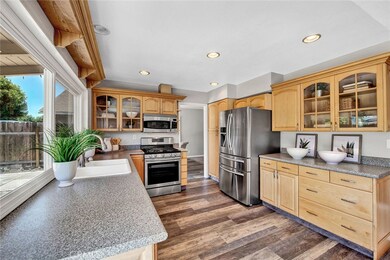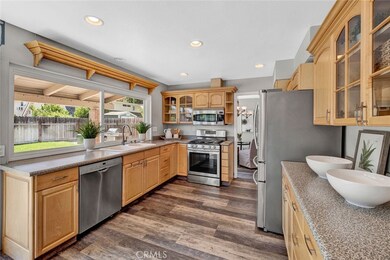
14662 Dartmouth Cir Tustin, CA 92780
Estimated Value: $1,169,000 - $1,294,000
Highlights
- Clubhouse
- Private Yard
- Home Office
- Cathedral Ceiling
- Community Pool
- 3-minute walk to Centennial Park
About This Home
As of August 2020Located on one of the Most Sought After Interior Cul-De-Sac Streets in Tustin Meadows, 14662 Dartmouth Circle is a Must See! This Home Showcases Three Bedrooms Plus a Study/Office, Two and a Half Bathrooms, Dual Pane Windows, Newer Water Heater, Vinyl Floors, Newer Carpet, and Newer Interior Paint. The Gourmet Kitchen Features Ample Counter and Cabinet Space, Overlooks the Backyard, Opens to the Family Room, and Sits Adjacent to the Dining Room Which is Perfect for Entertaining. The Spacious Master Suite Enjoys a Vaulted Ceiling, Large Closet, Dual Vanities, and Walk-In Shower. The Private Backyard Showcases a Covered Patio and Lush Grass Area. Enjoy Access to the Backyard From The Family and Dining Room. Attached Two Car Garage. Tustin Meadows Association Includes Two Pools, Club House, Nearby Parks, and No Mello-Roos! Quick Access to The Toll Roads and The 5, 55, and 22 Freeways. Great Food and Entertainment Is Never More Than A Few Minutes Away at The District or Tustin/Irvine Marketplace. Do Not Miss Your Chance to Own 14662 Dartmouth Circle!
Home Details
Home Type
- Single Family
Est. Annual Taxes
- $9,519
Year Built
- Built in 1967
Lot Details
- 5,135 Sq Ft Lot
- Cul-De-Sac
- Landscaped
- Private Yard
- Lawn
- Back and Front Yard
HOA Fees
- $55 Monthly HOA Fees
Parking
- 2 Car Direct Access Garage
- Parking Available
- Driveway
Home Design
- Planned Development
Interior Spaces
- 1,972 Sq Ft Home
- 2-Story Property
- Cathedral Ceiling
- Ceiling Fan
- Recessed Lighting
- Double Pane Windows
- Shutters
- Double Door Entry
- Sliding Doors
- Family Room with Fireplace
- Family Room Off Kitchen
- Living Room
- Dining Room
- Home Office
Kitchen
- Open to Family Room
- Gas Range
- Microwave
- Dishwasher
Flooring
- Carpet
- Tile
- Vinyl
Bedrooms and Bathrooms
- 3 Bedrooms
- All Upper Level Bedrooms
- Mirrored Closets Doors
- Dual Vanity Sinks in Primary Bathroom
- Bathtub with Shower
- Walk-in Shower
Laundry
- Laundry Room
- Laundry on upper level
Schools
- Nelson Elementary School
- Tustin High School
Additional Features
- Covered patio or porch
- Central Heating and Cooling System
Listing and Financial Details
- Tax Lot 58
- Tax Tract Number 6470
- Assessor Parcel Number 43220117
Community Details
Overview
- Tustin Meadows Association, Phone Number (949) 450-0202
- Action Property Management HOA
- Tustin Meadows Subdivision
Amenities
- Clubhouse
Recreation
- Community Playground
- Community Pool
Ownership History
Purchase Details
Purchase Details
Home Financials for this Owner
Home Financials are based on the most recent Mortgage that was taken out on this home.Purchase Details
Home Financials for this Owner
Home Financials are based on the most recent Mortgage that was taken out on this home.Purchase Details
Purchase Details
Home Financials for this Owner
Home Financials are based on the most recent Mortgage that was taken out on this home.Purchase Details
Home Financials for this Owner
Home Financials are based on the most recent Mortgage that was taken out on this home.Purchase Details
Purchase Details
Home Financials for this Owner
Home Financials are based on the most recent Mortgage that was taken out on this home.Purchase Details
Home Financials for this Owner
Home Financials are based on the most recent Mortgage that was taken out on this home.Similar Homes in Tustin, CA
Home Values in the Area
Average Home Value in this Area
Purchase History
| Date | Buyer | Sale Price | Title Company |
|---|---|---|---|
| John And Catherine Amy Family Trust | -- | None Listed On Document | |
| Amy John Robert | $802,500 | First American Title Company | |
| Barsky Peter Grigorovich | $760,000 | Ticor Title Co Fo California | |
| Bryson Henry L | -- | None Available | |
| Bryson Henry Lee | $720,000 | First American Title Co | |
| Roman Benjamin | -- | United Title Co Orange Cnty | |
| Roman Angela | -- | -- | |
| Roman Benjamin | -- | -- | |
| Roman Benjamin | $278,500 | -- |
Mortgage History
| Date | Status | Borrower | Loan Amount |
|---|---|---|---|
| Previous Owner | Amy John Robert | $642,000 | |
| Previous Owner | Barsky Peter Grigorovich | $773,300 | |
| Previous Owner | Bryson Henry Lee | $144,000 | |
| Previous Owner | Bryson Henry Lee | $576,000 | |
| Previous Owner | Roman Benjamin | $518,000 | |
| Previous Owner | Roman Benjamin | $216,000 | |
| Previous Owner | Roman Benjamin | $227,000 | |
| Previous Owner | Roman Benjamin | $134,000 | |
| Previous Owner | Roman Benjamin | $222,800 | |
| Previous Owner | Mistry Dr Pankaj N | $253,650 | |
| Closed | Roman Benjamin | $27,850 |
Property History
| Date | Event | Price | Change | Sq Ft Price |
|---|---|---|---|---|
| 08/21/2020 08/21/20 | Sold | $802,500 | +0.4% | $407 / Sq Ft |
| 07/23/2020 07/23/20 | Pending | -- | -- | -- |
| 07/15/2020 07/15/20 | For Sale | $799,500 | +5.2% | $405 / Sq Ft |
| 07/31/2018 07/31/18 | Sold | $760,000 | 0.0% | $385 / Sq Ft |
| 06/22/2018 06/22/18 | Pending | -- | -- | -- |
| 06/16/2018 06/16/18 | Price Changed | $760,000 | 0.0% | $385 / Sq Ft |
| 06/16/2018 06/16/18 | For Sale | $760,000 | 0.0% | $385 / Sq Ft |
| 06/05/2018 06/05/18 | Pending | -- | -- | -- |
| 05/11/2018 05/11/18 | For Sale | $759,900 | -- | $385 / Sq Ft |
Tax History Compared to Growth
Tax History
| Year | Tax Paid | Tax Assessment Tax Assessment Total Assessment is a certain percentage of the fair market value that is determined by local assessors to be the total taxable value of land and additions on the property. | Land | Improvement |
|---|---|---|---|---|
| 2024 | $9,519 | $851,619 | $727,561 | $124,058 |
| 2023 | $9,293 | $834,921 | $713,295 | $121,626 |
| 2022 | $9,159 | $818,550 | $699,308 | $119,242 |
| 2021 | $8,972 | $802,500 | $685,596 | $116,904 |
| 2020 | $8,796 | $775,200 | $660,370 | $114,830 |
| 2019 | $8,578 | $760,000 | $647,421 | $112,579 |
| 2018 | $8,201 | $723,000 | $584,907 | $138,093 |
| 2017 | $8,210 | $723,000 | $584,907 | $138,093 |
| 2016 | $7,807 | $685,000 | $546,907 | $138,093 |
| 2015 | $7,539 | $646,000 | $507,907 | $138,093 |
| 2014 | $6,719 | $574,992 | $436,899 | $138,093 |
Agents Affiliated with this Home
-
John Katnik

Seller's Agent in 2020
John Katnik
Katnik Brothers R.E. Services
(714) 486-1419
60 in this area
588 Total Sales
-

Buyer's Agent in 2020
Pam Lin
Redfin
(626) 585-8588
-

Seller's Agent in 2018
Jay Bourgana
Radius Agent Realty
(949) 739-9070
4 in this area
166 Total Sales
-

Buyer's Agent in 2018
Mark Welker
RE/MAX
Map
Source: California Regional Multiple Listing Service (CRMLS)
MLS Number: PW20139351
APN: 432-201-17
- 14761 Branbury Place
- 1622 Darsy Cir
- 1691 Green Meadow Ave
- 1671 Green Meadow Ave
- 14882 Bridgeport Rd
- 14675 Red Hill Ave
- 14892 Braeburn Rd
- 111 Madrid
- 15205 Severyns Rd
- 1608 Mitchell Ave
- 16321 Dawn Way Unit 108
- 1777 Mitchell Ave Unit 51
- 1962 Ren Cir
- 1881 Mitchell Ave Unit 5
- 2221 Apple Tree Dr
- 14332 Kipling Ln
- 164 Seville
- 14840 Dove Tree Ct
- 1192 Mitchell Ave Unit 66
- 101 Malaga St Unit 101
- 14662 Dartmouth Cir
- 14672 Dartmouth Cir
- 14652 Dartmouth Cir
- 14661 Kimberly Cir
- 14682 Dartmouth Cir
- 14642 Dartmouth Cir
- 14671 Kimberly Cir
- 14651 Kimberly Cir
- 14641 Kimberly Cir
- 14661 Dartmouth Cir
- 14671 Dartmouth Cir
- 14681 Kimberly Cir
- 14651 Dartmouth Cir
- 14632 Dartmouth Cir
- 14692 Dartmouth Cir
- 14681 Dartmouth Cir
- 14641 Dartmouth Cir
- 14631 Kimberly Cir
- 14622 Dartmouth Cir
- 14691 Dartmouth Cir
