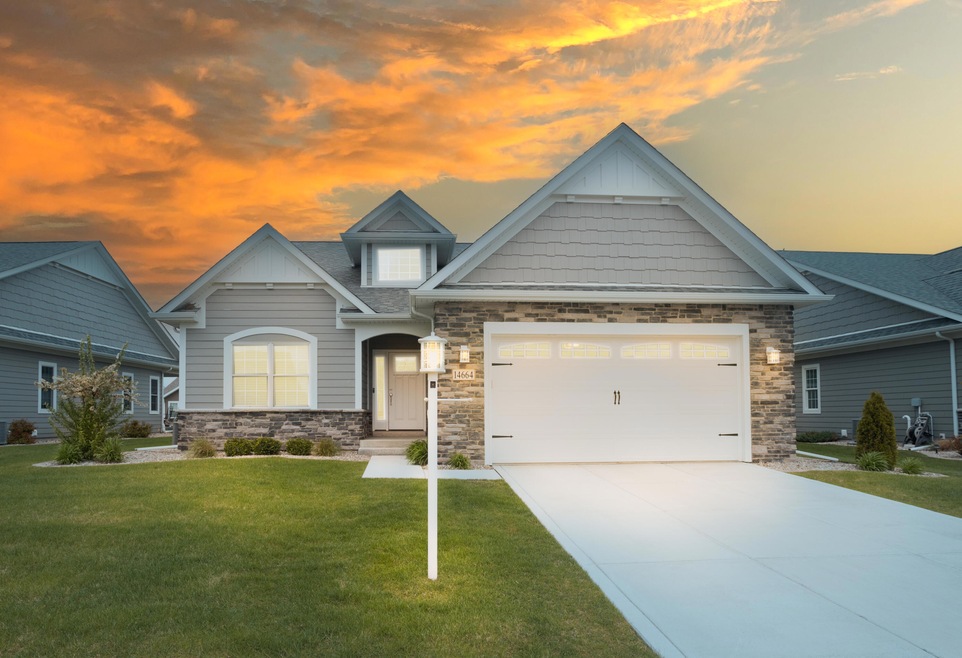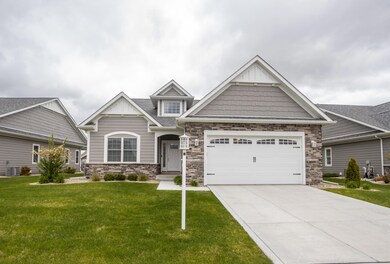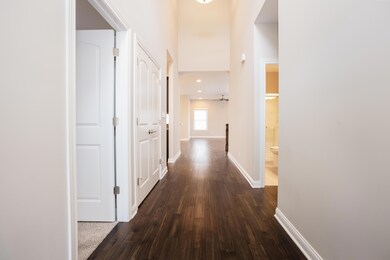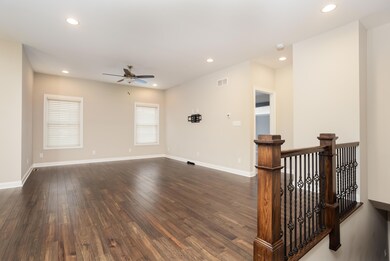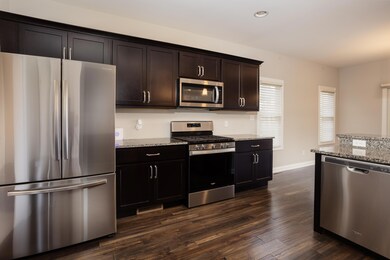
14664 Greystone Dr Dyer, IN 46373
Saint John NeighborhoodHighlights
- Wood Flooring
- Park or Greenbelt View
- Covered patio or porch
- Lincoln Elementary School Rated A
- Cottage
- 2 Car Attached Garage
About This Home
As of April 20252 years new, well constructed ranch on full basement with additional finished living space. Maintenance free cottage community in convenient location. 3 beds and 2 baths on main level with open concept kitchen, dining and living rooms. Vaulted ceiling in entry way provides a nice foyer with 9ft throughout the rest of the main floor. Covered back patio and spacious lawn area. 2 car attached garage, finished basement with workout room, flex room plus a large gathering area, roughed in bathroom, and plenty of additional storage space.
Last Agent to Sell the Property
Blue Ridge Realty Group License #RB18000802 Listed on: 05/02/2024
Home Details
Home Type
- Single Family
Est. Annual Taxes
- $4,354
Year Built
- Built in 2022
Lot Details
- 0.29 Acre Lot
- Lot Dimensions are 86x145
- Landscaped
HOA Fees
- $125 Monthly HOA Fees
Parking
- 2 Car Attached Garage
- Garage Door Opener
Property Views
- Park or Greenbelt
- Neighborhood
Home Design
- Cottage
- Frame Construction
- Stone
Interior Spaces
- 1-Story Property
- Window Treatments
- Basement
Kitchen
- Microwave
- Freezer
- Dishwasher
- Disposal
Flooring
- Wood
- Carpet
- Tile
Bedrooms and Bathrooms
- 3 Bedrooms
- 2 Full Bathrooms
Laundry
- Laundry on main level
- Dryer
- Washer
Outdoor Features
- Covered patio or porch
Utilities
- Forced Air Heating and Cooling System
- Water Softener is Owned
Community Details
- Association fees include ground maintenance, water, snow removal
- Cottages Of Greystone West Association
- Greystone Subdivision
Listing and Financial Details
- Assessor Parcel Number 45-14-01-277-016.000-015
Ownership History
Purchase Details
Home Financials for this Owner
Home Financials are based on the most recent Mortgage that was taken out on this home.Purchase Details
Home Financials for this Owner
Home Financials are based on the most recent Mortgage that was taken out on this home.Purchase Details
Home Financials for this Owner
Home Financials are based on the most recent Mortgage that was taken out on this home.Purchase Details
Home Financials for this Owner
Home Financials are based on the most recent Mortgage that was taken out on this home.Similar Homes in Dyer, IN
Home Values in the Area
Average Home Value in this Area
Purchase History
| Date | Type | Sale Price | Title Company |
|---|---|---|---|
| Warranty Deed | -- | Meridian Title | |
| Warranty Deed | -- | Proper Title | |
| Warranty Deed | -- | Fidelity National Title | |
| Warranty Deed | -- | Fidelity National Title |
Mortgage History
| Date | Status | Loan Amount | Loan Type |
|---|---|---|---|
| Open | $391,000 | New Conventional | |
| Previous Owner | $290,000 | New Conventional | |
| Previous Owner | $289,160 | No Value Available | |
| Previous Owner | $289,160 | New Conventional |
Property History
| Date | Event | Price | Change | Sq Ft Price |
|---|---|---|---|---|
| 04/17/2025 04/17/25 | Sold | $491,000 | -0.8% | $152 / Sq Ft |
| 03/17/2025 03/17/25 | Pending | -- | -- | -- |
| 03/10/2025 03/10/25 | For Sale | $494,900 | +12.5% | $153 / Sq Ft |
| 09/10/2024 09/10/24 | Sold | $440,000 | -2.2% | $136 / Sq Ft |
| 07/27/2024 07/27/24 | Pending | -- | -- | -- |
| 07/09/2024 07/09/24 | Price Changed | $450,000 | -3.2% | $139 / Sq Ft |
| 06/15/2024 06/15/24 | For Sale | $465,000 | 0.0% | $144 / Sq Ft |
| 06/13/2024 06/13/24 | Pending | -- | -- | -- |
| 05/03/2024 05/03/24 | For Sale | $465,000 | -- | $144 / Sq Ft |
Tax History Compared to Growth
Tax History
| Year | Tax Paid | Tax Assessment Tax Assessment Total Assessment is a certain percentage of the fair market value that is determined by local assessors to be the total taxable value of land and additions on the property. | Land | Improvement |
|---|---|---|---|---|
| 2024 | $8,396 | $375,400 | $74,000 | $301,400 |
| 2023 | $7,248 | $353,900 | $74,000 | $279,900 |
| 2022 | $1,569 | $74,000 | $74,000 | $0 |
| 2021 | $6 | $300 | $300 | $0 |
| 2020 | $7 | $300 | $300 | $0 |
Agents Affiliated with this Home
-
Jeff McCormick

Seller's Agent in 2025
Jeff McCormick
McCormick Real Estate, Inc.
(219) 613-5643
12 in this area
732 Total Sales
-
Hector Calderon

Seller Co-Listing Agent in 2025
Hector Calderon
McCormick Real Estate, Inc.
(805) 878-6547
1 in this area
76 Total Sales
-
Cara Dulaitis

Buyer's Agent in 2025
Cara Dulaitis
RE/MAX
(708) 227-7530
17 in this area
494 Total Sales
-
Grant Bell

Seller's Agent in 2024
Grant Bell
Blue Ridge Realty Group
(714) 914-5980
12 in this area
57 Total Sales
Map
Source: Northwest Indiana Association of REALTORS®
MLS Number: 803060
APN: 45-14-01-277-016.000-015
- 14776 N Quartz Ln
- 14796 N Quartz Ln
- 14703 N Quartz Ln
- 14509 S Quartz Ln
- 10294 Red Rock Place
- 10295 Red Rock Place
- 15127 104th Place
- 14810 W 102nd Ave
- 10213 Robinson Ct
- 14013 Blue Sky Ct
- 13993 Blue Sky Ct
- 13973 Blue Sky Ct
- 14101 Slate Dr
- 15414 W 102nd Place
- 13871 Empress Ln
- 13818 Golden Grove Ave
- 15536 W 102nd Place
- 13628 Golden Grove Ave
- 10045 Switch Grass Ln
- 10025 Switch Grass Ln
