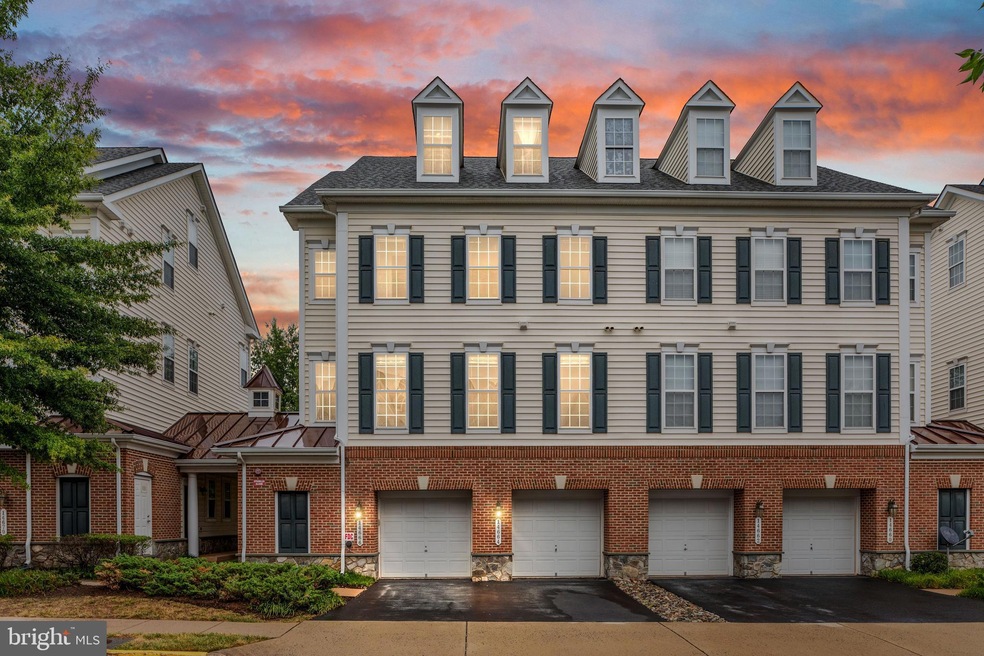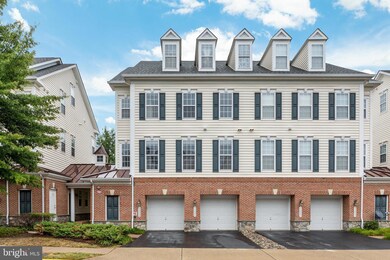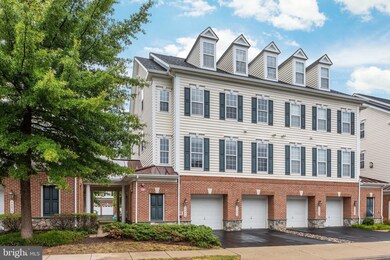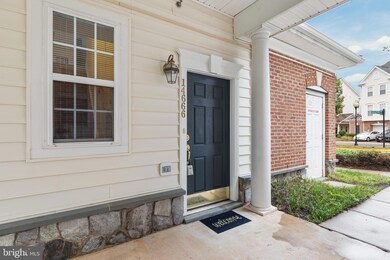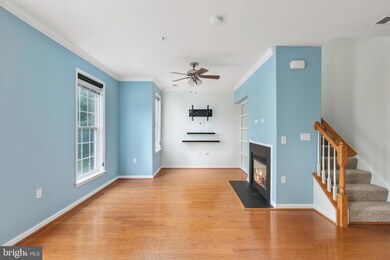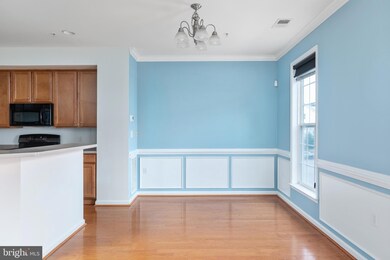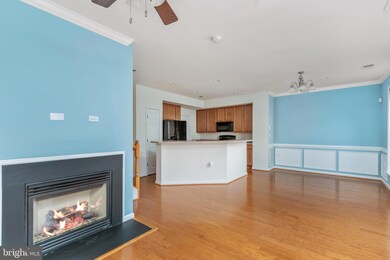
14666 Shelford Way Gainesville, VA 20155
Piedmont South NeighborhoodEstimated Value: $365,000 - $415,302
Highlights
- Open Floorplan
- Contemporary Architecture
- Upgraded Countertops
- Haymarket Elementary School Rated A-
- Wood Flooring
- Community Pool
About This Home
As of September 2023Welcome home to style and luxury! Step into freshly painted elegance in this beautiful end-unit townhouse-style condo, vibrant and brimming with light. Recently updated with fresh paint throughout, this home is eager for you to start creating unforgettable memories.
A welcoming entrance ushers you into an open floor plan adorned with beautiful hard wood floors, that flow through the main living areas, lending a sense of boundless space and freedom. At the heart of this home, a spacious kitchen beckons with gas cooking and a central island, ideal for casual meals or serving up your latest culinary masterpiece.
Adjacent to the kitchen, a family room waits to welcome you. Warmed by a cozy gas fireplace and cooled by a ceiling fan, this space is perfect for relaxation or entertaining. A plethora of bright windows bathes the room in an abundance of natural light, adding to the charm of this exquisite home.
On the first upper level, the primary bedroom offers a private sanctuary, complete with an en-suite bath equipped with a soothing soaking tub, perfect for your personal spa day. The second upper level, boasting brand new carpet throughout, hosts two additional bedrooms, a full bath, and a bonus office space. This versatile area can be tailored to suit your needs, whether for work, study, or creativity.
Beyond the four walls of this beautiful condo, a community rich in amenities awaits. From a pool to basketball and tennis courts, tot lots, and walking trails, there is something for everyone. A well-equipped clubhouse is at your disposal, featuring a fitness center, business center, and a grand room for your events. The great outdoors is just a step away, with abundant parks, gazebos, and even three ponds, one of which is designated for resident fishing.
For those who commute, the proximity to major routes is an invaluable perk, making everyday travel a breeze. Don't miss this opportunity to own a slice of stylish comfort and modern convenience. This beautiful, updated townhome-style condo is more than just a place to live, Arrange a viewing today and begin your next chapter in this remarkable residence. Welcome Home!
Last Agent to Sell the Property
Pearson Smith Realty, LLC License #0225234809 Listed on: 08/04/2023

Townhouse Details
Home Type
- Townhome
Est. Annual Taxes
- $3,713
Year Built
- Built in 2007
Lot Details
- 436
HOA Fees
Parking
- 1 Car Direct Access Garage
- Front Facing Garage
- Garage Door Opener
- Driveway
Home Design
- Contemporary Architecture
- Brick Exterior Construction
- Shingle Roof
- Composition Roof
- Vinyl Siding
- Concrete Perimeter Foundation
Interior Spaces
- 1,805 Sq Ft Home
- Property has 4 Levels
- Open Floorplan
- Chair Railings
- Ceiling height of 9 feet or more
- Ceiling Fan
- Recessed Lighting
- Fireplace With Glass Doors
- Fireplace Mantel
- Gas Fireplace
- Double Pane Windows
- Window Screens
- Six Panel Doors
- Family Room Off Kitchen
- Dining Room
Kitchen
- Breakfast Area or Nook
- Eat-In Kitchen
- Gas Oven or Range
- Stove
- Built-In Microwave
- Ice Maker
- Dishwasher
- Kitchen Island
- Upgraded Countertops
- Disposal
Flooring
- Wood
- Carpet
Bedrooms and Bathrooms
- 3 Bedrooms
- En-Suite Bathroom
Laundry
- Laundry on upper level
- Dryer
Improved Basement
- Heated Basement
- Walk-Out Basement
- Connecting Stairway
- Interior and Exterior Basement Entry
- Garage Access
Home Security
Schools
- Haymarket Elementary School
- Bull Run Middle School
- Gainesville High School
Utilities
- Forced Air Heating and Cooling System
- Natural Gas Water Heater
Listing and Financial Details
- Assessor Parcel Number 7397-29-3893.01
Community Details
Overview
- Association fees include pool(s), water, trash
- Community Management Corporation HOA
- Sequoia Condos
- Built by Engle
- Parks At Piedmont South Subdivision, Linden Floorplan
- Parks At Piedmont South Condo Community
Recreation
- Community Pool
Pet Policy
- Pets Allowed
Security
- Fire and Smoke Detector
Ownership History
Purchase Details
Home Financials for this Owner
Home Financials are based on the most recent Mortgage that was taken out on this home.Purchase Details
Home Financials for this Owner
Home Financials are based on the most recent Mortgage that was taken out on this home.Purchase Details
Home Financials for this Owner
Home Financials are based on the most recent Mortgage that was taken out on this home.Purchase Details
Home Financials for this Owner
Home Financials are based on the most recent Mortgage that was taken out on this home.Purchase Details
Home Financials for this Owner
Home Financials are based on the most recent Mortgage that was taken out on this home.Similar Homes in Gainesville, VA
Home Values in the Area
Average Home Value in this Area
Purchase History
| Date | Buyer | Sale Price | Title Company |
|---|---|---|---|
| Neubert John Parker | $380,000 | Metropolitan Title | |
| Black Scott D | $220,000 | -- | |
| Tappia Patrick I | $191,500 | Versatile Title & Escrow | |
| Fannie Mae | $248,361 | None Available | |
| Phillis Jeromey D | $230,000 | -- |
Mortgage History
| Date | Status | Borrower | Loan Amount |
|---|---|---|---|
| Open | Neubert John Parker | $349,600 | |
| Previous Owner | Black Scott D | $224,730 | |
| Previous Owner | Tappia Patrick I | $181,925 | |
| Previous Owner | Phillis Jeromey D | $218,500 |
Property History
| Date | Event | Price | Change | Sq Ft Price |
|---|---|---|---|---|
| 09/08/2023 09/08/23 | Sold | $380,000 | +4.1% | $211 / Sq Ft |
| 08/16/2023 08/16/23 | For Sale | $365,000 | 0.0% | $202 / Sq Ft |
| 08/15/2023 08/15/23 | Pending | -- | -- | -- |
| 08/06/2023 08/06/23 | Pending | -- | -- | -- |
| 08/04/2023 08/04/23 | For Sale | $365,000 | 0.0% | $202 / Sq Ft |
| 08/03/2017 08/03/17 | Rented | $1,825 | 0.0% | -- |
| 08/02/2017 08/02/17 | Under Contract | -- | -- | -- |
| 07/13/2017 07/13/17 | For Rent | $1,825 | -- | -- |
Tax History Compared to Growth
Tax History
| Year | Tax Paid | Tax Assessment Tax Assessment Total Assessment is a certain percentage of the fair market value that is determined by local assessors to be the total taxable value of land and additions on the property. | Land | Improvement |
|---|---|---|---|---|
| 2024 | $3,570 | $359,000 | $97,000 | $262,000 |
| 2023 | $3,417 | $328,400 | $89,000 | $239,400 |
| 2022 | $3,353 | $295,500 | $79,000 | $216,500 |
| 2021 | $3,285 | $267,900 | $69,000 | $198,900 |
| 2020 | $3,957 | $255,300 | $69,000 | $186,300 |
| 2019 | $3,562 | $229,800 | $58,000 | $171,800 |
| 2018 | $2,591 | $214,600 | $58,000 | $156,600 |
| 2017 | $2,624 | $211,100 | $57,000 | $154,100 |
| 2016 | $2,609 | $211,900 | $57,000 | $154,900 |
| 2015 | $2,613 | $212,600 | $57,000 | $155,600 |
| 2014 | $2,613 | $207,800 | $57,000 | $150,800 |
Agents Affiliated with this Home
-
Richard Johnson

Seller's Agent in 2023
Richard Johnson
Pearson Smith Realty, LLC
(703) 303-6500
1 in this area
78 Total Sales
-
Vera Boujaoude

Buyer's Agent in 2023
Vera Boujaoude
Coldwell Banker Elite
(301) 452-0572
2 in this area
91 Total Sales
-
Megan Reed

Seller's Agent in 2017
Megan Reed
RE/MAX Gateway, LLC
(703) 919-9568
1 in this area
30 Total Sales
-
Michael Willis

Buyer's Agent in 2017
Michael Willis
Pearson Smith Realty, LLC
(703) 863-0119
90 Total Sales
Map
Source: Bright MLS
MLS Number: VAPW2055454
APN: 7397-29-3893.01
- 14714 Grand Cru Loop
- 6040 Gayleburg Place
- 14725 Dogwood Park Ln
- 14313 Broughton Place
- 14335 Newbern Loop
- 14824 Keavy Ridge Ct
- 6971 Gillis Way
- 14282 Newbern Loop
- 14925 Southern Crossing St
- 14533 Kentish Fire St
- 6600 Brave Ct
- 7070 Little Thames Dr Unit 124
- 6780 Hollow Glen Ct
- 14456 Village High St Unit 94
- 14446 Village High St Unit 88
- 7101 Little Thames Dr Unit 213
- 14904 Greenhill Crossing Dr
- 14472 Village High St Unit 149
- 7001 Manahoac Place
- 14208 Creekbranch Way
- 14666 Shelford Way
- 14666 Shelford Way Unit 391
- 14664 Shelford Way
- 14664 Shelford Way Unit 392
- 14670 Shelford Way
- 14662 Shelford Way
- 14662 Shelford Way Unit 393
- 14660 Shelford Way
- 14660 Shelford Way Unit 394
- 14672 Shelford Way
- 14674 Shelford Way
- 14674 Shelford Way Unit 382
- 14656 Shelford Way
- 14656 Shelford Way Unit 401
- 14676 Shelford Way
- 14654 Shelford Way
- 14654 Shelford Way Unit 402
- 14652 Shelford Way Unit 403
- 14650 Shelford Way
- 6831 Hampton Bay Ln
