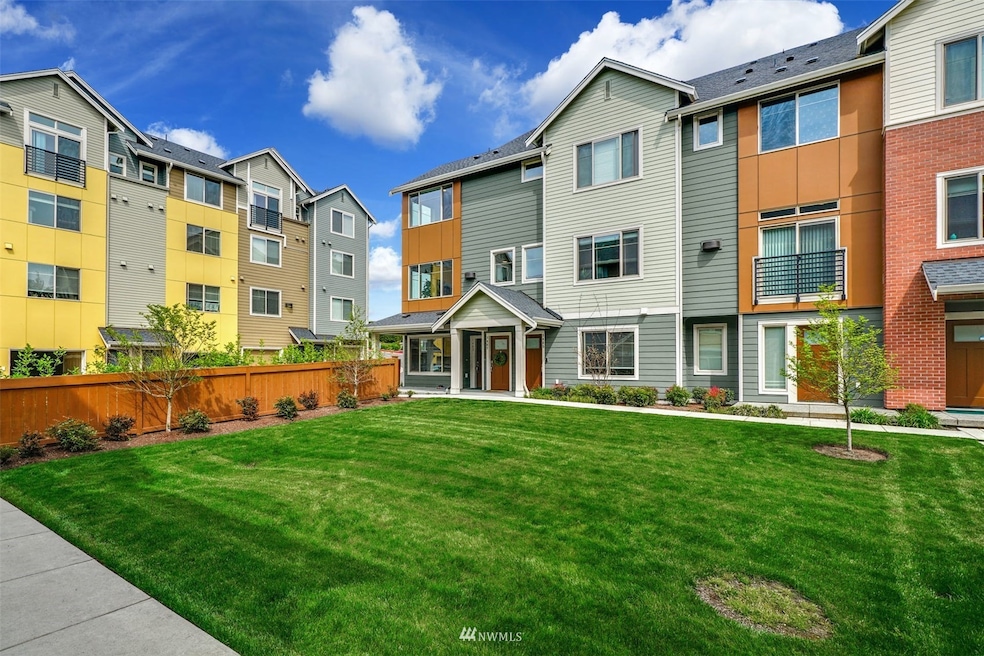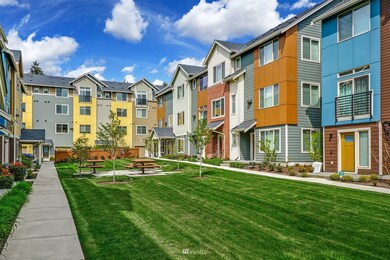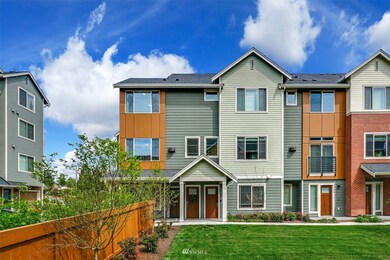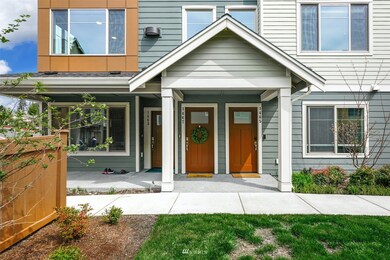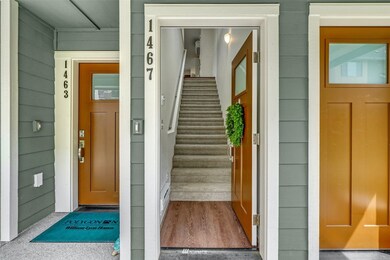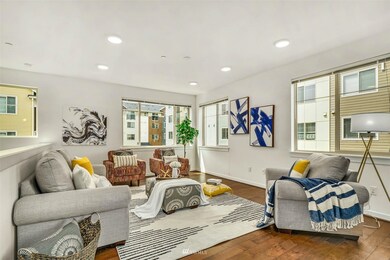
$997,000
- 3 Beds
- 2.5 Baths
- 1,599 Sq Ft
- 15899 Northup Way
- Unit 54
- Bellevue, WA
Located in the Eastside’s bustling tech corridor, this updated townhome offers the perfect balance of convenience and tranquility. Tucked away on a peaceful private lane in highly sought-after Fox Borough, this end-unit home lives like a single-family residence. Relish moments of peace on thoughtfully designed decks, or unleash your inner chef in a kitchen equipped with clever storage surprises.
Nancy Chapin Windermere R E Mount Baker
