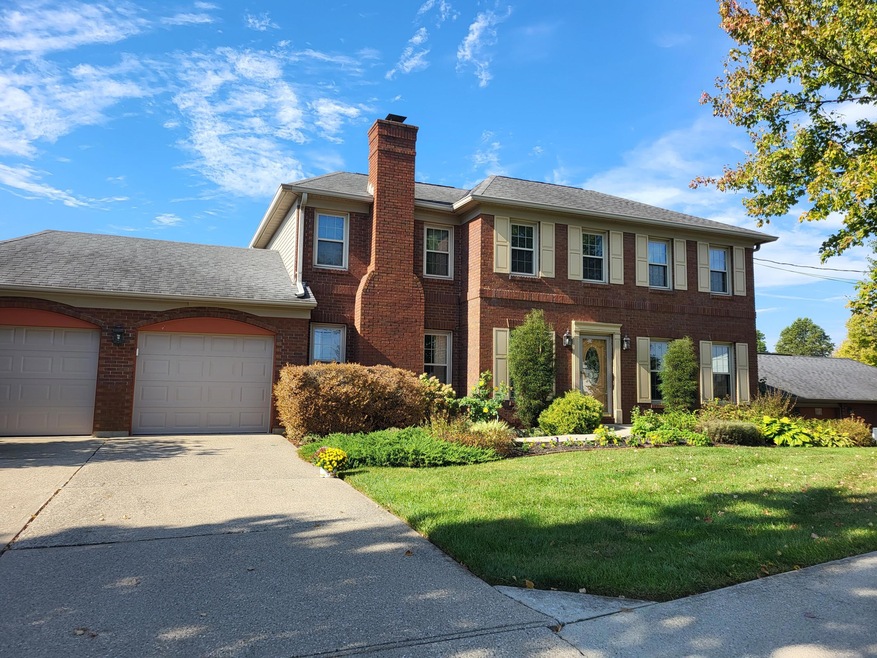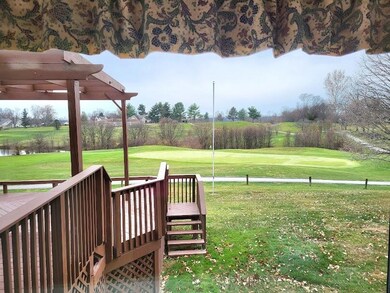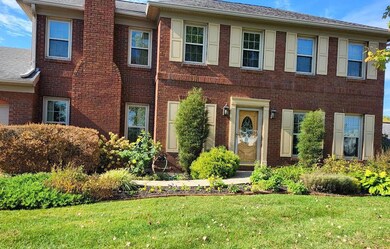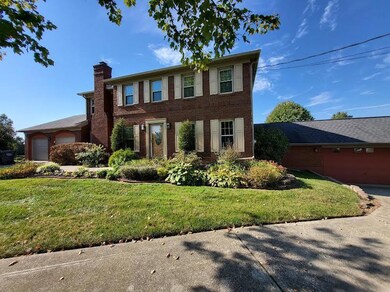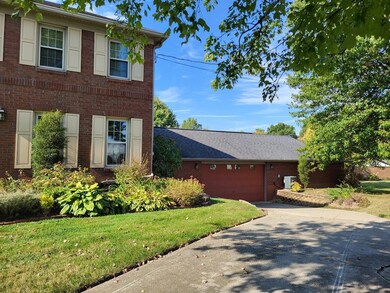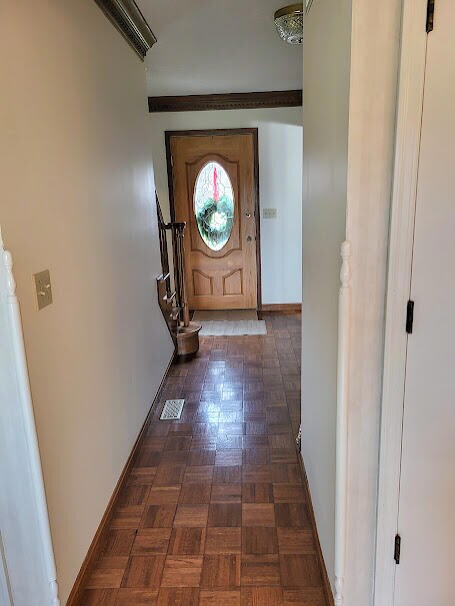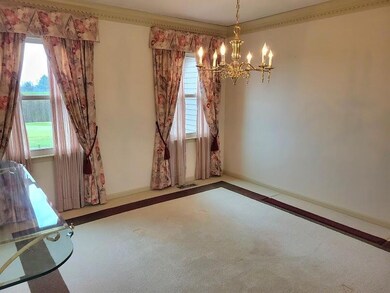
1467 Boone Aire Rd Florence, KY 41042
Oakbrook NeighborhoodEstimated Value: $336,519
Highlights
- On Golf Course
- Pond View
- Property is near public transit
- Stephens Elementary School Rated A-
- Tiered Deck
- Pond
About This Home
As of January 2024What a View! Former model home backs up to Boone Links Golf Course and Pond. Partially finished Lower Level. Built-in 2 car and ADDITIONAL attached 3+CAR GARAGE for those looking for workshop, extra vehicles, motorcycles, etc. Added extra office/craft room with vaulted ceiling on main level, Sunroom that walks out to newer deck and view. Second floor hall bath has laundry hookups, but main laundry is in basement. 1780 sq.ft .in 3 car garage .Seller never used fireplace. Newer roof, garage doors, heatpump, decking and windows. Needs updating and is being sold AS IS, where is... HSA Warranty Included.
Home Details
Home Type
- Single Family
Est. Annual Taxes
- $3,676
Year Built
- Built in 1985
Lot Details
- Property fronts a private road
- On Golf Course
- Cul-De-Sac
- Cleared Lot
- Partially Wooded Lot
Parking
- 6 Car Attached Garage
- Heated Garage
- Front Facing Garage
- Garage Door Opener
- Driveway
- Off-Street Parking
Property Views
- Pond
- Golf Course
Home Design
- Traditional Architecture
- Brick Veneer
- Poured Concrete
- Shingle Roof
- Composition Roof
- Asphalt Roof
- Vinyl Siding
Interior Spaces
- 2,532 Sq Ft Home
- 2-Story Property
- Bookcases
- Woodwork
- Crown Molding
- Vaulted Ceiling
- Ceiling Fan
- Recessed Lighting
- Chandelier
- Wood Burning Fireplace
- Marble Fireplace
- Awning
- Vinyl Clad Windows
- Insulated Windows
- Double Hung Windows
- Bay Window
- Picture Window
- Wood Frame Window
- Panel Doors
- Entrance Foyer
- Family Room with Fireplace
- Living Room
- Formal Dining Room
- Bonus Room
- Solarium
- Storage In Attic
- Fire and Smoke Detector
Kitchen
- Eat-In Country Kitchen
- Breakfast Bar
- Electric Range
- Dishwasher
- Kitchen Island
- Laminate Countertops
- Disposal
Flooring
- Wood
- Carpet
- Laminate
- Concrete
Bedrooms and Bathrooms
- 4 Bedrooms
- En-Suite Primary Bedroom
- Walk-In Closet
- Dressing Area
- Soaking Tub
Laundry
- Laundry located on upper level
- Dryer
- Washer
Finished Basement
- Walk-Out Basement
- Basement Fills Entire Space Under The House
- Laundry in Basement
- Basement Storage
Outdoor Features
- Pond
- Tiered Deck
- Separate Outdoor Workshop
- Shed
Location
- Property is near public transit
Schools
- Stephens Elementary School
- Camp Ernst Middle School
- Boone County High School
Utilities
- Central Air
- Heat Pump System
- 220 Volts
- Natural Gas Not Available
- High Speed Internet
- Cable TV Available
Community Details
- No Home Owners Association
Listing and Financial Details
- Home warranty included in the sale of the property
- Assessor Parcel Number 049.00-08-001.01
Ownership History
Purchase Details
Home Financials for this Owner
Home Financials are based on the most recent Mortgage that was taken out on this home.Purchase Details
Similar Homes in the area
Home Values in the Area
Average Home Value in this Area
Purchase History
| Date | Buyer | Sale Price | Title Company |
|---|---|---|---|
| 1467 Boone Aire Llc | $320,000 | None Listed On Document | |
| Kenton County Airport Board | $160,000 | -- |
Mortgage History
| Date | Status | Borrower | Loan Amount |
|---|---|---|---|
| Previous Owner | Foley Burnham R | $148,500 | |
| Previous Owner | Foley Burnham R | $149,000 | |
| Previous Owner | Foley Burnham R | $152,000 | |
| Previous Owner | Foley Burnham R | $155,000 | |
| Previous Owner | Foley Burnham R | $163,200 | |
| Previous Owner | Foley Joyce K | $20,125 |
Property History
| Date | Event | Price | Change | Sq Ft Price |
|---|---|---|---|---|
| 01/25/2024 01/25/24 | Sold | $320,000 | -8.6% | $126 / Sq Ft |
| 01/10/2024 01/10/24 | Pending | -- | -- | -- |
| 01/08/2024 01/08/24 | Price Changed | $350,000 | -6.7% | $138 / Sq Ft |
| 12/04/2023 12/04/23 | For Sale | $375,000 | -- | $148 / Sq Ft |
Tax History Compared to Growth
Tax History
| Year | Tax Paid | Tax Assessment Tax Assessment Total Assessment is a certain percentage of the fair market value that is determined by local assessors to be the total taxable value of land and additions on the property. | Land | Improvement |
|---|---|---|---|---|
| 2024 | $3,676 | $335,400 | $40,000 | $295,400 |
| 2023 | $3,217 | $335,400 | $40,000 | $295,400 |
| 2022 | $3,296 | $335,400 | $40,000 | $295,400 |
| 2021 | $2,587 | $264,800 | $40,000 | $224,800 |
| 2020 | $2,570 | $264,800 | $40,000 | $224,800 |
| 2019 | $2,514 | $258,230 | $30,000 | $228,230 |
| 2018 | $2,570 | $258,230 | $30,000 | $228,230 |
| 2017 | $2,511 | $258,230 | $30,000 | $228,230 |
| 2015 | $2,501 | $258,230 | $30,000 | $228,230 |
| 2013 | -- | $258,230 | $30,000 | $228,230 |
Agents Affiliated with this Home
-
Christine Sturgil

Seller's Agent in 2024
Christine Sturgil
Huff Realty - Ft. Mitchell
(859) 816-6660
2 in this area
7 Total Sales
-
Cindy Bruner

Seller Co-Listing Agent in 2024
Cindy Bruner
Huff Realty - Ft. Mitchell
(513) 708-6642
1 in this area
155 Total Sales
-
Doug Mayberry

Buyer's Agent in 2024
Doug Mayberry
Huff Realty - Florence
(859) 816-3393
14 in this area
176 Total Sales
Map
Source: Northern Kentucky Multiple Listing Service
MLS Number: 618990
APN: 049.00-08-001.01
- 1584 Linden Ct
- 1292 Boone Aire Rd
- 1796 Quarry Oaks Dr
- 1786 Quarry Oaks Dr
- 1931 Sunning Dale Dr
- 1594 Englewood Place
- 6092 Par Four Ct
- 2316 Paragon Mill Dr Unit 303
- 1977 Timberwyck Ln Unit 302
- 6359 Cliffside Dr
- 1644 Shady Cove Ln
- 2251 Paragon Mill Dr
- 4128 Country Mill Ridge Unit 305
- 6220 Apple Valley Ct
- 4212 Country Mill Ridge
- 1694 Shady Cove Ln
- 6554 Tall Oaks Dr
- 5683 Hazel Dr
- 5024 Grist Mill Dr Unit 104
- 1051 Apple Blossom Dr
- 1467 Boone Aire Rd
- 1463 Boone Aire Rd
- 1459 Boone Aire Rd
- 1463 Burlington Pike
- 1455 Boone Aire Rd
- 1469 Burlington Pike
- 6032 Kenner Dr
- 1447 Boone Aire Rd
- 6048 Kenner Dr
- 1443 Boone Aire Rd
- 6018 Kenner Dr
- 6054 Kenner Dr
- 5975 Centennial Cir
- 1560 Flintridge Rd
- 1439 Burlington Pike
- 6060 Kenner Dr
- 1507 Rustic Ln
- 6047 Kenner Dr
- 1435 Boone Aire Rd
- 1553 Flintridge Rd
