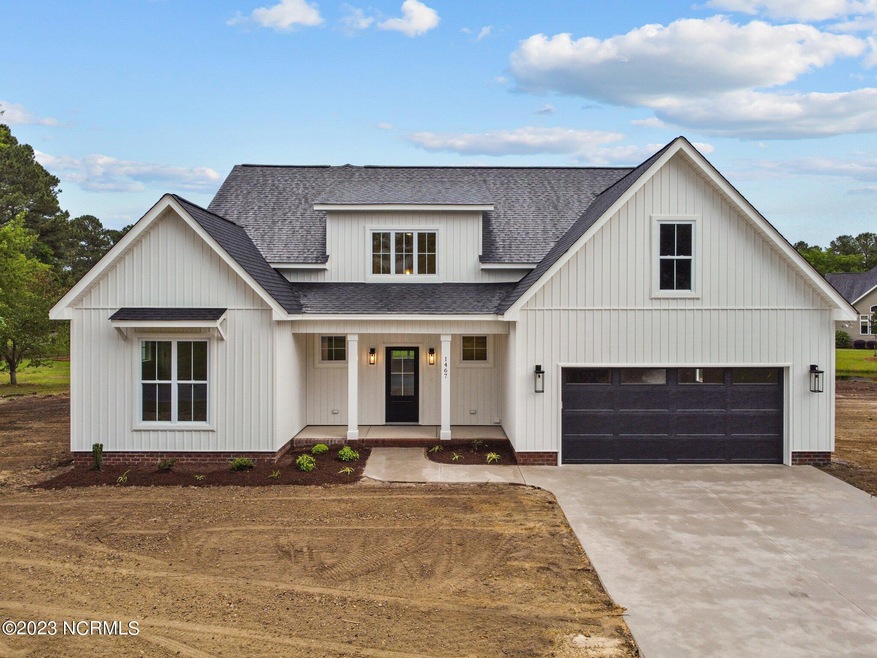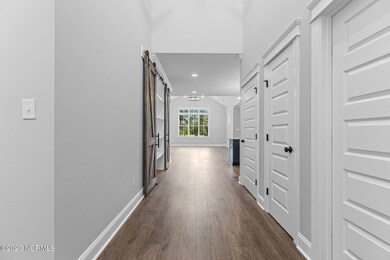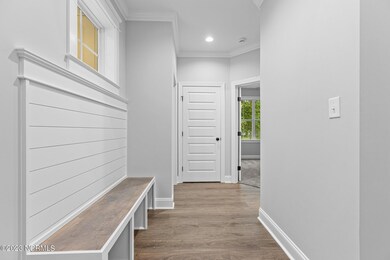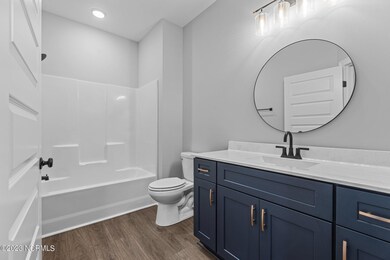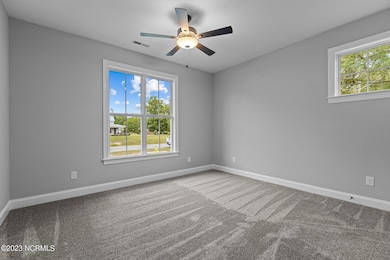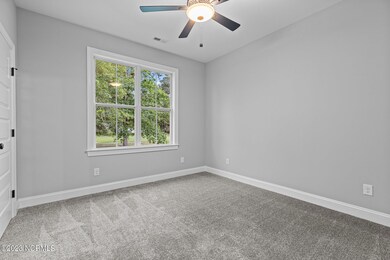
1467 Kelly Cir Grimesland, NC 27837
Estimated Value: $486,000 - $528,000
Highlights
- Home fronts a pond
- Pond View
- Vaulted Ceiling
- G.R. Whitfield Elementary School Rated A-
- 1.48 Acre Lot
- Main Floor Primary Bedroom
About This Home
As of May 2023Modern Farmhouse loaded with Grimes Built features. Huge island kitchen with pot filler, tech package, linear fireplace with shiplap, large downstairs office or rec room plus a finished bonus room upstairs. Master suite features a tile shower with a separate stand-alone tub. This is not your cookie cutter style home. On an acre lot overlooking a manicured pond, very scenic. Closing Attorney is Richard Griffin in Greenville, NC. Builder/Owner is a licensed real estate agent. House to be completed 3/10/2023.
Last Agent to Sell the Property
Grimes Real Estate Group License #164643 Listed on: 12/15/2022
Home Details
Home Type
- Single Family
Est. Annual Taxes
- $3,197
Year Built
- Built in 2022
Lot Details
- 1.48 Acre Lot
- Home fronts a pond
Home Design
- Raised Foundation
- Slab Foundation
- Wood Frame Construction
- Architectural Shingle Roof
- Vinyl Siding
- Stick Built Home
Interior Spaces
- 2,440 Sq Ft Home
- 2-Story Property
- Vaulted Ceiling
- Ceiling Fan
- 1 Fireplace
- Thermal Windows
- Entrance Foyer
- Combination Dining and Living Room
- Bonus Room
- Pond Views
- Kitchen Island
- Attic
Bedrooms and Bathrooms
- 3 Bedrooms
- Primary Bedroom on Main
- Walk-In Closet
- 2 Full Bathrooms
- Walk-in Shower
Parking
- 2 Car Attached Garage
- Driveway
Schools
- G. R. Whitfield Elementary And Middle School
- D.H. Conley High School
Utilities
- Central Air
- Heat Pump System
- On Site Septic
- Septic Tank
Additional Features
- Energy-Efficient Doors
- Covered patio or porch
Community Details
- No Home Owners Association
- Brittwood Subdivision
Listing and Financial Details
- Tax Lot 38
- Assessor Parcel Number 67773
Ownership History
Purchase Details
Home Financials for this Owner
Home Financials are based on the most recent Mortgage that was taken out on this home.Purchase Details
Purchase Details
Purchase Details
Similar Homes in Grimesland, NC
Home Values in the Area
Average Home Value in this Area
Purchase History
| Date | Buyer | Sale Price | Title Company |
|---|---|---|---|
| Warren Joseph E | $320,000 | -- | |
| Grimes Built Construction Llc | $45,000 | None Available | |
| Murphy Brian A | $47,500 | None Available | |
| Billingsley Ariana | $43,000 | -- |
Mortgage History
| Date | Status | Borrower | Loan Amount |
|---|---|---|---|
| Closed | Grimes Built Construction Llc | $211,063 |
Property History
| Date | Event | Price | Change | Sq Ft Price |
|---|---|---|---|---|
| 05/10/2023 05/10/23 | Sold | $439,800 | 0.0% | $180 / Sq Ft |
| 12/16/2022 12/16/22 | Pending | -- | -- | -- |
| 12/15/2022 12/15/22 | For Sale | $439,800 | -- | $180 / Sq Ft |
Tax History Compared to Growth
Tax History
| Year | Tax Paid | Tax Assessment Tax Assessment Total Assessment is a certain percentage of the fair market value that is determined by local assessors to be the total taxable value of land and additions on the property. | Land | Improvement |
|---|---|---|---|---|
| 2024 | $3,197 | $436,170 | $46,654 | $389,516 |
| 2023 | $347 | $204,449 | $43,000 | $161,449 |
| 2022 | $348 | $43,000 | $43,000 | $0 |
| 2021 | $347 | $43,000 | $43,000 | $0 |
| 2020 | $349 | $43,000 | $43,000 | $0 |
| 2019 | $385 | $45,680 | $45,680 | $0 |
| 2018 | $369 | $45,680 | $45,680 | $0 |
| 2017 | $369 | $45,680 | $45,680 | $0 |
| 2016 | $376 | $45,680 | $45,680 | $0 |
| 2015 | $376 | $47,520 | $47,520 | $0 |
| 2014 | $376 | $47,520 | $47,520 | $0 |
Agents Affiliated with this Home
-
Chad Grimes

Seller's Agent in 2023
Chad Grimes
Grimes Real Estate Group
(252) 402-1069
2 in this area
74 Total Sales
-
Carter Hall
C
Buyer's Agent in 2023
Carter Hall
Berkshire Hathaway HomeServices Prime Properties
(252) 702-3054
2 in this area
32 Total Sales
Map
Source: Hive MLS
MLS Number: 100361833
APN: 067773
- 3860 Dixie Ridge Ln
- 3413 Autumn Breeze Ct
- 1104 Autumn Lakes Dr
- 3485 Mobleys Bridge Rd
- 1106 Midlake Ct
- 964 Galloway Rd
- 3266 Bessemer Dr
- 3119 Twin Creeks Rd
- 1728 Black Jack Simpson Rd
- 3274 Quail Pointe Dr
- 811 Bayhill Ct
- 3101 Bessemer Dr
- 3068 Bessemer Dr
- 4158 Dixon Rd
- 815 Lawson Ct
- 3063 Avon Rd
- 896 Lendy Dr
- 816 Lawson Ct
- 827 Lendy Dr
- 679 V A Merritt Ln
- 1467 Kelly Cir
- 1447 Kelly CI
- 1517 Kelly Cir
- 1447 Kelly Cir
- 3851 Ragtime Ln
- 3853 Ragtime Ln
- 1458 Kelly Cir
- 1470 Kelly Cir
- 1439 Kelly Cir
- 3837 Ragtime Ln
- 1490 Kelly Cir
- 3850 Ragtime Ln
- 1491 Kelly Cir
- 3730 Brittwood Dr
- 1432 Kelly Cir
- 3817 Ragtime Ln
- 3730 Barton Way
- 1502 Jazz Ct
- 3822 Ragtime Ln
- 3748 Brittwood Dr
