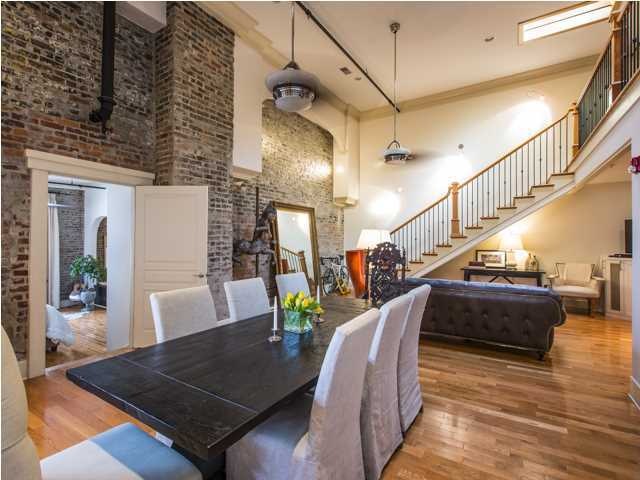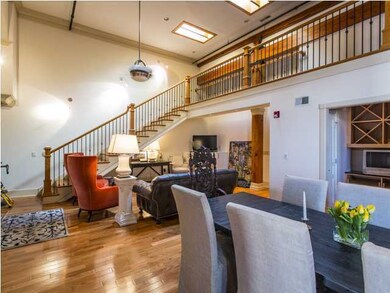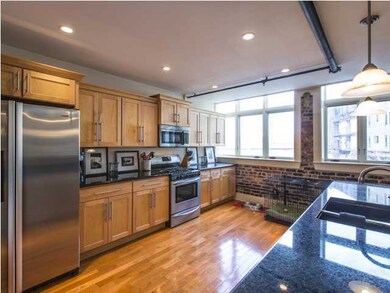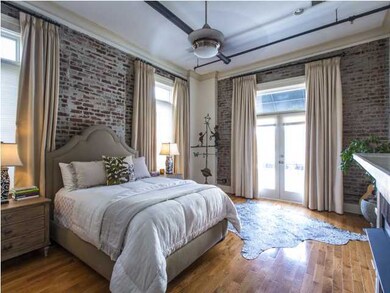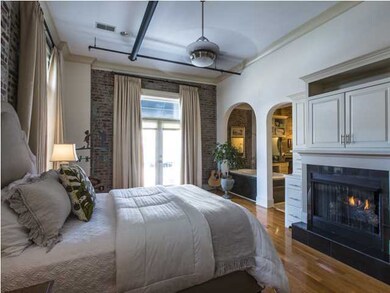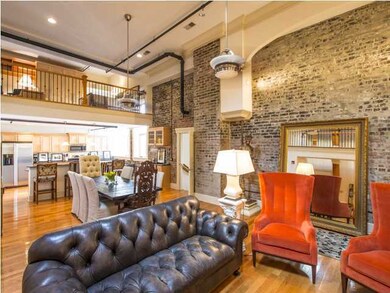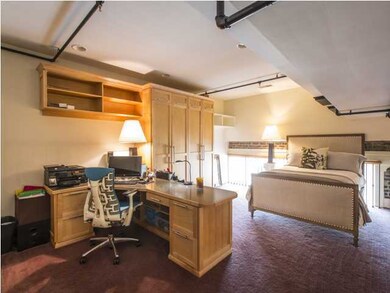Seller says sell!! Price reduced $40,000!! Great price on pure luxury!! Fabulous loft located in the heart of Southside - The Clark Centre - An historic 1900's building totally renovated to luxury residential loft condominiums and retail space. This well appointed loft offers walls of exposed brick and wood beams, 16' ceilings, skylights, great floor plan with lots of open space. Living, Kitchen, Dining Room and 1/2 bath are on main level. Three steps down to stunning Master Bedroom suite. Loft balcony on upper level overlooking living/dining. Kitchen features granite counter tops, all stainless steel appliances with gas stove, lots of cabinetry and custom built-ins, wine racks, large pantry and separate laundry room. You will love the Master Bedroom with super cozy gas log fireplace, mo custom built-ins, incredible walk-in closet decked out with custom shelving and drawers. Dramatic master bath with arched openings, jetted tub, separate shower, travertine tile, double vanity with vessel sinks and granite plus additional make-up vanity. Upstairs loft has built-in desk, shelves and closet space, ideal office/guest bedroom. This floor plan has great storage space so there is a place for everything. Super secure building, 1 parking space in garage (additional parking space may be available through association for a fee), community roof top deck overlooking city and mountains with gas grill, guest parking outside. This loft is a must see for downtown living.

