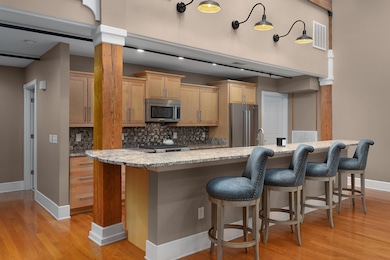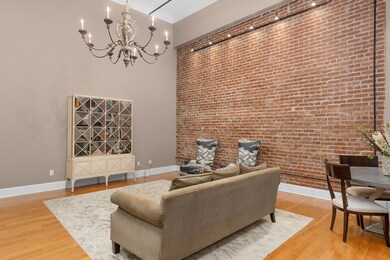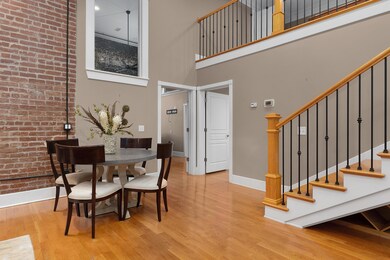Originally built in 1900, the Clark Centre is a modernized mixed-use development located in the heart of the Southside in downtown Chattanooga within walking distance of schools, restaurants, entertainment venues and parks and convenient to hospitals, UTC, shopping and more. This 2 bedroom, 2.5 bath loft-style condo boasts a charming mix of old and new with multiple brick accent walls, an open floor plan, two bedrooms on the main level, walk-in closets and walk-out storage, a community roof-top deck with scenic views of the Chattanooga Choo Choo and Lookout Mountain, and two parking spaces in the attached main level garage. The unit has a foyer with a powder room that leads to the 2-story kitchen, dining and great room with multiple skylights allowing wonderful natural light to filter from above. The kitchen boasts a long center island with a raised dining bar, granite countertops, tile backsplash, stainless appliances, including a gas range, and combination laundry room/pantry. A dry bar with a beverage fridge is tucked under the stairs and perfect when entertaining. The primary bedroom has plantation shutters, one of the brick accent walls, a walk-in closet with custom organizer system, as well as the primary bath that has a granite vanity with a stone vessel sink, a jetted tub and a separate shower with travertine tile and glass surround. The guest bedroom also has a walk-in closet and private bath. Head upstairs where you will find a family room area, a rec area and a loft space overlooking the primary bedroom as well as 2 storage rooms. Whether you are looking for a primary residence or a weekend retreat in the thriving and super convenient Southside area, then this could be the spot for you. Information is deemed reliable but not guaranteed. Buyer to verify any and all information they deem important.







