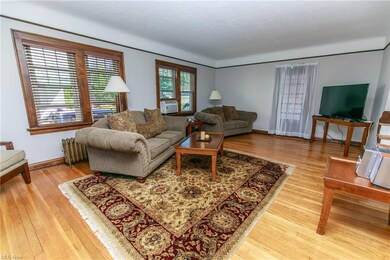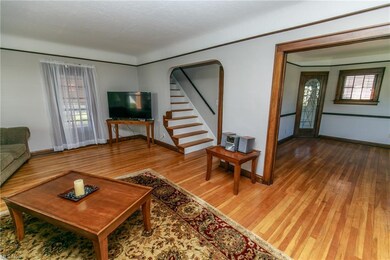
1467 Middleton Rd Cleveland, OH 44121
Monticello-Noble NeighborhoodEstimated Value: $192,000 - $220,000
Highlights
- Medical Services
- Colonial Architecture
- Community Pool
- City View
- 1 Fireplace
- 2 Car Detached Garage
About This Home
As of October 2020Stunningly Tudor Brick Colonial with plenty of charm throughout! Inviting front entrance and tiled foyer. Enter into the spacious and bright Living Room featuring a brick surround fireplace. The Formal Dining Room has corner leaded glass china cabinets and an abundance of windows. Cooks delight in the Eat-in Remodeled Kitchen. It truly has it all with newer wood flooring, plenty of cherry cabinets, stainless steel appliances and granite counter space galore! The separate Kitchen Dinette overlooks wooded backyard. 1st floor Powder Rm and Enclosed 3-Season Porch complete the 1st floor. Upstairs are 3 sizable Bedrooms and smaller Extra Room is perfect for nursery or home office - all with ceiling fans and ample closet space. 2-Full Baths on 2nd floor. Finished 3rd Floor is a huge 4th bedroom. Additional Living Space is Downstairs in the finished lower level. Recreation Rm, Laundry Rm, Storage Rm and Workshop. Glass Block Windows too. Private Backyard is great for BBQs or Playtime. Large detached 2.5 Car Garage. Updates include: Painted Interior, Exterior Doors, Kitchen, Bath Vanity & Top, Windows and Roof. Home Warranty Included. This home is the true definition of "move-in ready". Close to local shops, restaurants, schools, parks and just minutes to downtown Cleveland. This is a Great House to Call Home. View Today!
Last Agent to Sell the Property
Keller Williams Greater Metropolitan License #384540 Listed on: 09/08/2020

Home Details
Home Type
- Single Family
Year Built
- Built in 1927
Lot Details
- 5,227 Sq Ft Lot
- Lot Dimensions are 40 x 125
- North Facing Home
Home Design
- Colonial Architecture
- Tudor Architecture
- Brick Exterior Construction
- Asphalt Roof
Interior Spaces
- 3-Story Property
- 1 Fireplace
- City Views
- Finished Basement
- Basement Fills Entire Space Under The House
- Fire and Smoke Detector
Kitchen
- Built-In Oven
- Range
- Microwave
- Dishwasher
- Disposal
Bedrooms and Bathrooms
- 4 Bedrooms
Parking
- 2 Car Detached Garage
- Garage Drain
- Garage Door Opener
Outdoor Features
- Enclosed patio or porch
Utilities
- Radiator
- Heating System Uses Gas
Listing and Financial Details
- Assessor Parcel Number 683-09-032
Community Details
Overview
- Maple Villa Community
Amenities
- Medical Services
- Shops
Recreation
- Community Playground
- Community Pool
- Park
Ownership History
Purchase Details
Purchase Details
Home Financials for this Owner
Home Financials are based on the most recent Mortgage that was taken out on this home.Purchase Details
Home Financials for this Owner
Home Financials are based on the most recent Mortgage that was taken out on this home.Purchase Details
Home Financials for this Owner
Home Financials are based on the most recent Mortgage that was taken out on this home.Purchase Details
Purchase Details
Similar Homes in Cleveland, OH
Home Values in the Area
Average Home Value in this Area
Purchase History
| Date | Buyer | Sale Price | Title Company |
|---|---|---|---|
| Burkett Edward | -- | None Available | |
| Burkett Edward K | $145,000 | Northstar Title Services | |
| Gazzara David S | $119,000 | Lawyers Title | |
| Coles Sharon K | $105,500 | Lawyers Title | |
| Sweet William R | $61,000 | -- | |
| Satullo Joan | -- | -- |
Mortgage History
| Date | Status | Borrower | Loan Amount |
|---|---|---|---|
| Open | Gilyard Korey | $15,038 | |
| Open | Burkett Edward K | $119,000 | |
| Closed | Burkett Edward K | $7,043 | |
| Closed | Burkett Edward K | $8,200 | |
| Closed | Burkett Edward | $10,000 | |
| Closed | Burkett Edward K | $145,000 | |
| Previous Owner | Gazzara David | $70,045 | |
| Previous Owner | Gazzara David S | $60,000 | |
| Previous Owner | Coles Sharon K | $105,215 |
Property History
| Date | Event | Price | Change | Sq Ft Price |
|---|---|---|---|---|
| 10/30/2020 10/30/20 | Sold | $154,000 | +4.1% | $74 / Sq Ft |
| 09/10/2020 09/10/20 | Pending | -- | -- | -- |
| 09/08/2020 09/08/20 | For Sale | $148,000 | -- | $71 / Sq Ft |
Tax History Compared to Growth
Tax History
| Year | Tax Paid | Tax Assessment Tax Assessment Total Assessment is a certain percentage of the fair market value that is determined by local assessors to be the total taxable value of land and additions on the property. | Land | Improvement |
|---|---|---|---|---|
| 2024 | $6,351 | $69,930 | $8,645 | $61,285 |
| 2023 | $6,144 | $53,910 | $6,970 | $46,940 |
| 2022 | $5,816 | $53,900 | $6,965 | $46,935 |
| 2021 | $5,880 | $53,900 | $6,970 | $46,940 |
| 2020 | $4,239 | $36,050 | $6,270 | $29,790 |
| 2019 | $4,005 | $103,000 | $17,900 | $85,100 |
| 2018 | $4,068 | $36,050 | $6,270 | $29,790 |
| 2017 | $4,363 | $36,580 | $5,710 | $30,870 |
| 2016 | $4,354 | $36,580 | $5,710 | $30,870 |
| 2015 | $4,432 | $36,580 | $5,710 | $30,870 |
| 2014 | $4,432 | $39,350 | $6,130 | $33,220 |
Agents Affiliated with this Home
-
Kim & John Kapustik

Seller's Agent in 2020
Kim & John Kapustik
Keller Williams Greater Metropolitan
(216) 396-2108
3 in this area
72 Total Sales
-
Jelena Krilova

Buyer's Agent in 2020
Jelena Krilova
Howard Hanna
(216) 577-5979
1 in this area
125 Total Sales
Map
Source: MLS Now
MLS Number: 4221479
APN: 683-09-032
- 1462 Parkhill Rd
- 1469 S Noble Rd
- 1512 Parkhill Rd
- 1509 Maple Rd
- 3770 Mayfield Rd
- 3828 Glenwood Rd
- 3917 Glenwood Rd
- 2884 Noble Rd
- 3856 Parkdale Rd
- 1607 Maple Rd
- 3725 Mayfield Rd
- 1544 Genesee Rd
- 1537 Genesee Rd
- 3727 Millikin Ct
- 3713 Longwood Ct
- 3716 Coral Place
- 1475 Sherbrook Rd
- 1669 Wood Rd
- 1357 Brookline Rd
- 1648 Maple Rd
- 1467 Middleton Rd
- 1481 Middleton Rd
- 1463 Middleton Rd
- 1485 Middleton Rd
- 1489 Middleton Rd
- 1482 Middleton Rd
- 1493 Middleton Rd
- 1478 Middleton Rd
- 1486 Middleton Rd
- 1468 Wilmar Rd
- 1474 Middleton Rd
- 3860 Mayfield Rd
- 1488 Middleton Rd
- 1497 Middleton Rd
- 1490 Middleton Rd
- 1472 Wilmar Rd
- 1464 Wilmar Rd
- 1494 Middleton Rd
- 1501 Middleton Rd
- 3850 Mayfield Rd






