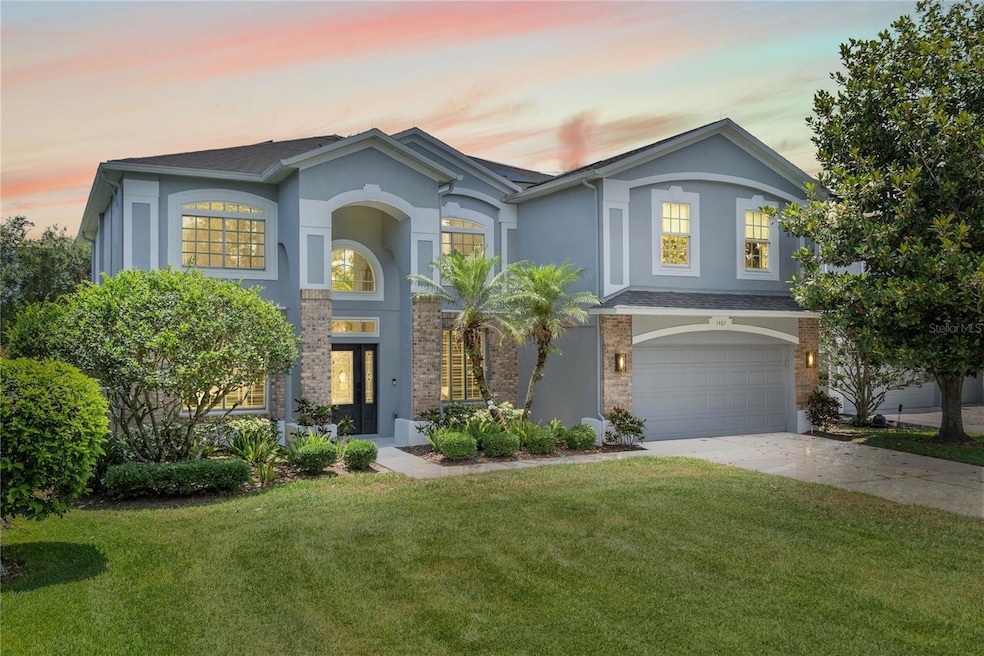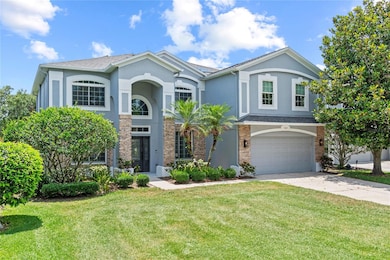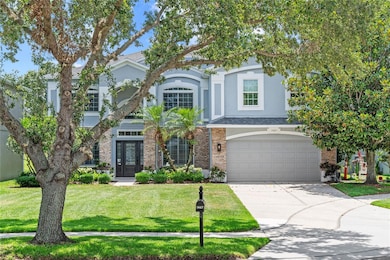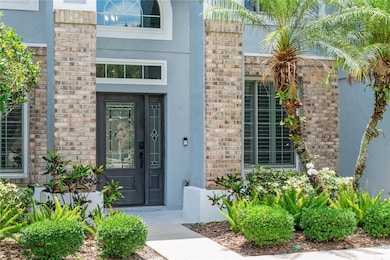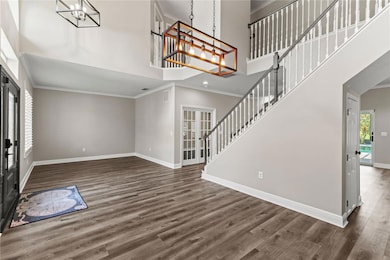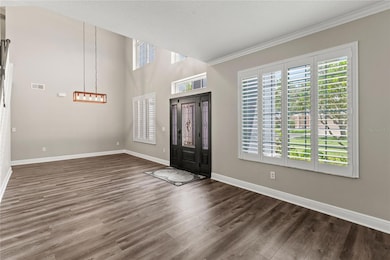
1467 Selbydon Way Winter Garden, FL 34787
Stoneybrook West NeighborhoodEstimated payment $4,901/month
Highlights
- Very Popular Property
- On Golf Course
- Fitness Center
- Whispering Oak Elementary Rated A
- Access To Lake
- Screened Pool
About This Home
MOVE IN READY HOME on a cul-de-sac in Winter Garden’s desirable Stoneybrook West community! This home features 4 beds, 3 baths, an office/flex space, formal living and dining rooms, family room, bonus room, plantation shutters, Tesla Solar Panels with power walls that are PAID OFF, on a NEW ROOF, covered patio, screened in pool with a summer kitchen and this home is on the 9th tee of the Stoneybrook West GOLF COURSE! You will love the luxury vinyl plank flooring throughout – no carpet! The 20’ ceilings and formal living and dining rooms will welcome you into the home. The kitchen features new cabinet doors with hardware, tile backsplash, newer stainless steel appliances, coffee bar with additional cabinets and a breakfast bar. The kitchen is open to the breakfast nook and family room that has a glass slider to the covered and screened in patio with brick pavers. What a great space to enjoy your morning coffee or unwind at the end of a long day! The beautiful pool features a water feature and overlooks the golf course – NO REAR NEIGHBORS! Downstairs, the half bath has been turned into a full bath with a glass enclosed walk-in shower. The laundry room has new cabinets and the light is on a sensor. An office/flex space is downstairs as well, that has a closet and can be used as a bedroom, too! All the bedrooms are upstairs in this home. The spacious owner’s suite features a tray ceiling and has an en-suite bath with new cabinet doors, new counters, new sinks, lighting fixtures and a new toilet. Glass sliders lead to a large balcony that overlooks the pool and golf course. The balcony features Trex decking and a new railing. The guest bedrooms are down the hall and share the guest bath that features a new vanity, new sink, toilet and shower head. One of the guest bedrooms has a glass slider leading to the balcony. The bonus room has luxury vinyl plank flooring and new baseboards and would make a great man cave, theatre room or a great place to craft. This home has been beautifully updated and maintained! Additional updates include all new windows that have a 20 year transferrable warranty, a 65 gallon hybrid water heater, new exterior paint, both AC units have been replaced – both inside and outside and there are 2 digital thermostats, the lanai has been re-screened with Tuff Screens – heavy duty mesh, the saltwater pool has a new salt cell, variable speed pool pump and skimmer and there is a water filtration system for the entire house. This home has it all – AND – it’s energy efficient! Stoneybrook West has amazing amenities, including a clubhouse, community pool, tennis courts, community dock and so many other activities for you to enjoy living in a resort community! Close to the 429, great shopping and dining at Winter Garden Village in addition to shopping, dining and movie theatres in Hamlin. Don’t let this amazing home and opportunity pass you by!
Last Listed By
WATSON REALTY CORP Brokerage Phone: 407-298-8800 License #3136091 Listed on: 05/24/2025

Home Details
Home Type
- Single Family
Est. Annual Taxes
- $6,585
Year Built
- Built in 2002
Lot Details
- 8,299 Sq Ft Lot
- On Golf Course
- Cul-De-Sac
- North Facing Home
- Mature Landscaping
- Native Plants
- Private Lot
- Landscaped with Trees
- Property is zoned PUD
HOA Fees
- $239 Monthly HOA Fees
Parking
- 2 Car Attached Garage
- Oversized Parking
- Garage Door Opener
- Driveway
Property Views
- Pond
- Golf Course
Home Design
- Colonial Architecture
- Bi-Level Home
- Slab Foundation
- Shingle Roof
- Block Exterior
- Stucco
Interior Spaces
- 3,102 Sq Ft Home
- Open Floorplan
- Crown Molding
- Tray Ceiling
- Cathedral Ceiling
- Ceiling Fan
- Double Pane Windows
- ENERGY STAR Qualified Windows
- Blinds
- Sliding Doors
- Family Room Off Kitchen
- Separate Formal Living Room
- Breakfast Room
- Formal Dining Room
- Home Office
- Bonus Room
- Inside Utility
- Fire and Smoke Detector
Kitchen
- Eat-In Kitchen
- Breakfast Bar
- Dinette
- Convection Oven
- Range
- Recirculated Exhaust Fan
- Microwave
- Dishwasher
- Wine Refrigerator
- Cooking Island
- Stone Countertops
- Disposal
Flooring
- Recycled or Composite Flooring
- Luxury Vinyl Tile
Bedrooms and Bathrooms
- 4 Bedrooms
- Primary Bedroom Upstairs
- Split Bedroom Floorplan
- En-Suite Bathroom
- Walk-In Closet
- 3 Full Bathrooms
- Single Vanity
- Private Water Closet
- Bathtub With Separate Shower Stall
- Shower Only
- Window or Skylight in Bathroom
Laundry
- Laundry Room
- Washer and Electric Dryer Hookup
Eco-Friendly Details
- Solar Power System
- Solar owned by seller
- Reclaimed Water Irrigation System
Pool
- Screened Pool
- In Ground Pool
- Saltwater Pool
- Fence Around Pool
- Outdoor Shower
- Child Gate Fence
- Pool Tile
Outdoor Features
- Access To Lake
- Balcony
- Deck
- Covered patio or porch
- Outdoor Kitchen
- Exterior Lighting
- Private Mailbox
Location
- Property is near a golf course
Schools
- Whispering Oak Elementary School
- Sunridge Middle School
- West Orange High School
Utilities
- Central Air
- Vented Exhaust Fan
- Heat Pump System
- Thermostat
- Water Filtration System
- Electric Water Heater
- High Speed Internet
- Cable TV Available
Listing and Financial Details
- Visit Down Payment Resource Website
- Legal Lot and Block 115 / 44/134
- Assessor Parcel Number 04-23-27-8231-02-115
- $776 per year additional tax assessments
Community Details
Overview
- Association fees include 24-Hour Guard, cable TV, common area taxes, pool, management, private road, recreational facilities, security
- Erin Lewis Association, Phone Number (407) 781-1408
- Visit Association Website
- Stoneybrook West Unit 1 44/134 Lot 115 Blk 2 Subdivision
- Association Owns Recreation Facilities
- The community has rules related to deed restrictions, fencing
Amenities
- Restaurant
- Clubhouse
Recreation
- Golf Course Community
- Tennis Courts
- Community Basketball Court
- Pickleball Courts
- Recreation Facilities
- Community Playground
- Fitness Center
- Community Pool
- Park
- Trails
Security
- Security Guard
- Gated Community
Map
Home Values in the Area
Average Home Value in this Area
Tax History
| Year | Tax Paid | Tax Assessment Tax Assessment Total Assessment is a certain percentage of the fair market value that is determined by local assessors to be the total taxable value of land and additions on the property. | Land | Improvement |
|---|---|---|---|---|
| 2025 | -- | $415,772 | -- | -- |
| 2024 | $6,346 | $415,772 | -- | -- |
| 2023 | $6,346 | $392,285 | $0 | $0 |
| 2022 | $6,185 | $380,859 | $0 | $0 |
| 2021 | $5,988 | $369,766 | $0 | $0 |
| 2020 | $5,711 | $364,661 | $85,000 | $279,661 |
| 2019 | $5,792 | $357,133 | $75,000 | $282,133 |
| 2018 | $5,017 | $304,606 | $0 | $0 |
| 2017 | $4,807 | $334,856 | $65,000 | $269,856 |
| 2016 | $4,892 | $323,018 | $60,000 | $263,018 |
| 2015 | $4,968 | $306,104 | $50,000 | $256,104 |
| 2014 | $4,998 | $287,871 | $50,000 | $237,871 |
Property History
| Date | Event | Price | Change | Sq Ft Price |
|---|---|---|---|---|
| 05/24/2025 05/24/25 | For Sale | $775,000 | +98.8% | $250 / Sq Ft |
| 05/02/2018 05/02/18 | Sold | $389,900 | 0.0% | $126 / Sq Ft |
| 03/19/2018 03/19/18 | Pending | -- | -- | -- |
| 03/15/2018 03/15/18 | For Sale | $389,900 | +6.8% | $126 / Sq Ft |
| 06/16/2014 06/16/14 | Off Market | $365,000 | -- | -- |
| 08/02/2013 08/02/13 | Sold | $365,000 | -2.7% | $118 / Sq Ft |
| 06/29/2013 06/29/13 | Pending | -- | -- | -- |
| 06/11/2013 06/11/13 | For Sale | $375,000 | -- | $121 / Sq Ft |
Purchase History
| Date | Type | Sale Price | Title Company |
|---|---|---|---|
| Warranty Deed | $389,900 | Central Florida Title Orland | |
| Warranty Deed | $365,000 | Professional Title Agency In | |
| Deed | $294,400 | -- |
Mortgage History
| Date | Status | Loan Amount | Loan Type |
|---|---|---|---|
| Previous Owner | $100,000 | New Conventional | |
| Previous Owner | $352,375 | New Conventional | |
| Previous Owner | $382,000 | Unknown | |
| Previous Owner | $125,000 | Credit Line Revolving | |
| Previous Owner | $271,200 | New Conventional | |
| Previous Owner | $33,900 | Credit Line Revolving | |
| Previous Owner | $44,145 | New Conventional |
Similar Homes in the area
Source: Stellar MLS
MLS Number: O6309401
APN: 04-2327-8231-02-115
- 15543 Pebble Ridge St
- 1349 Castleport Rd
- 1319 Castleport Rd
- 1122 Priory Cir
- 1208 Castleport Rd
- 1625 Priory Cir
- 1548 Tiverton Blvd
- 1215 Castleport Rd
- 1134 Harbor Hill St
- 1024 Harbor Hill St
- 1359 Avalon Rd
- 1351 Avalon Rd
- 1078 Vinsetta Cir
- 1556 Sherbourne St
- 15237 Sunrise Grove Ct
- 1073 Vinsetta Cir
- 15144 Spinnaker Cove Ln
- 14126 Fox Glove St
- 15321 Beamleigh Rd
- 1415 Sherbourne St
