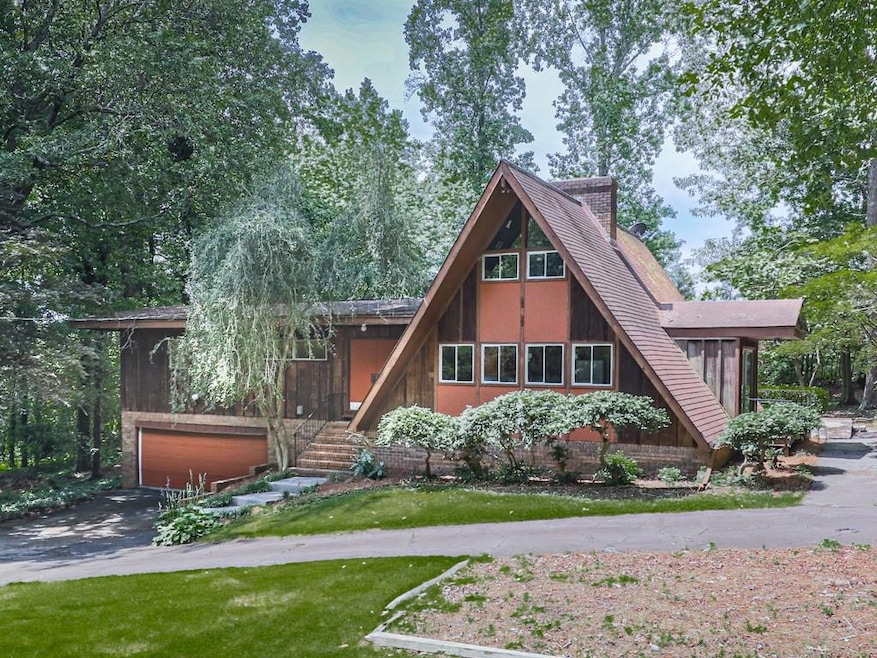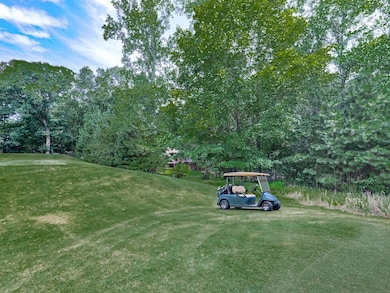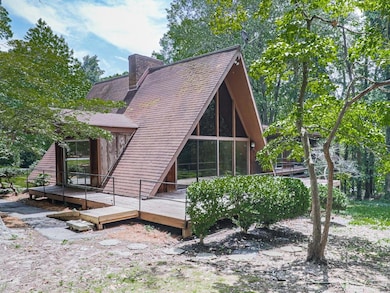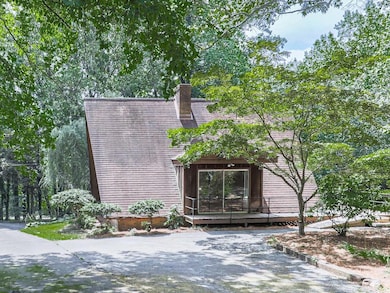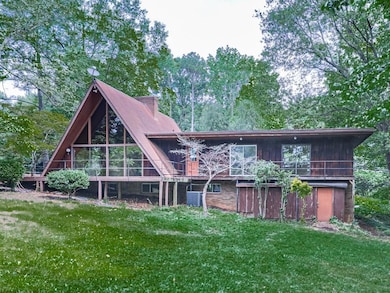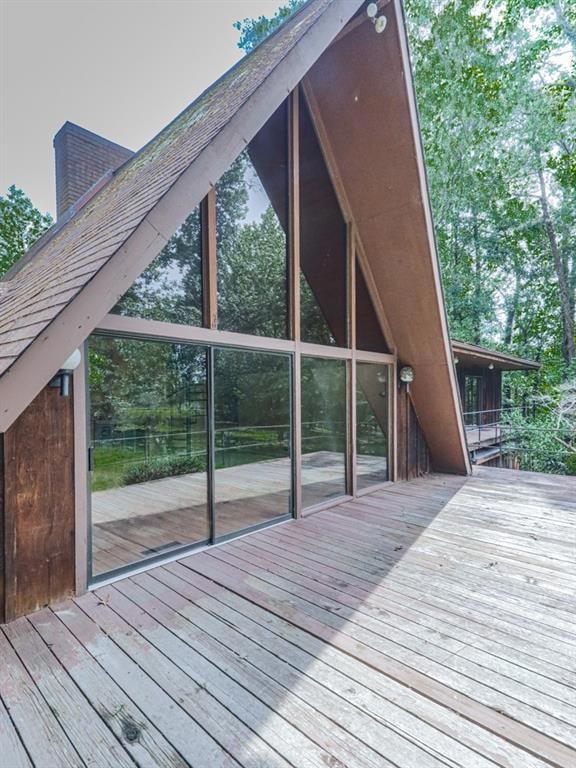
$389,900
- 4 Beds
- 3 Baths
- 2,600 Sq Ft
- 3163 Old 41 Hwy NW
- Kennesaw, GA
Welcome to this beautifully updated 4 bedroom, 3 bathroom brick-front ranch with a full basement, ideally situated on a fully fenced and private 0.25-acre lot in the heart of Kennesaw. Offering approximately 2,600 square feet of finished living space, this home seamlessly blends classic charm with modern upgrades.The main level features a spacious layout with 3 bedrooms and 2 full bathrooms,
Zackery Bobo ERA Sunrise Realty
