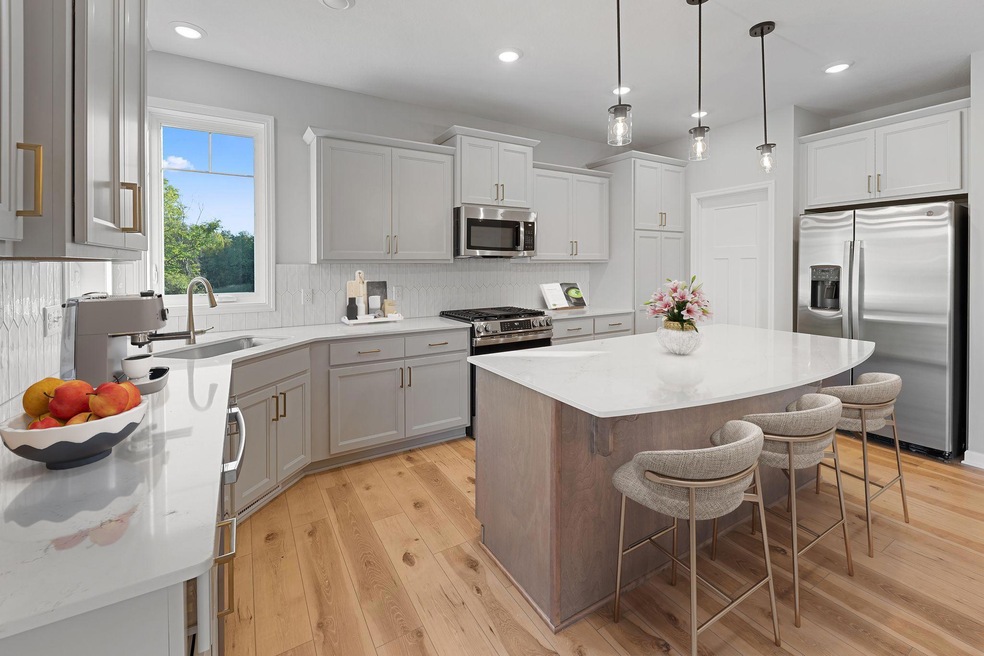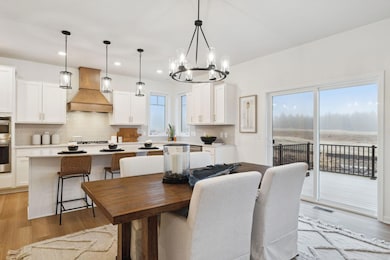14670 107th Place N Maple Grove, MN 55369
Estimated payment $5,564/month
Highlights
- New Construction
- Recreation Room
- Mud Room
- Fernbrook Elementary School Rated A-
- Vaulted Ceiling
- No HOA
About This Home
The Langford home features an array of exterior options to get the look you want. 4.875%/4.9249% APR Conv 30 Yr fixed WITH a 2/1 buydown available with seller’s preferred lender. This craftsman-style, single-story home offers a standard 3-car garage so you can have a spacious third stall for a workspace, a third car, or a summer boat. Featuring a spacious covered entry, the Langford has the kind of curb appeal you'll love. Sitting at 3,048 square feet, this 3-bedroom, 2.5-bath home has plenty of space to move about. Entering through the front, a spacious foyer with double closets sits adjacent to a den area, perfect for a home office or craft area. Heading to the back of the home, you'll be impressed with the optional vaulted ceilings, optional railing to open up the staircase, and optional decorative, arched soffits throughout. This home showcases character and charm, beginning with the decorative art niche, which is an excellent spot to showcase a gorgeous vase or decorative accent piece. The main-floor laundry room acts as a mud room and leads into the open-concept kitchen, which showcases a large center island and convenient corner pantry. The main-level owner's suite has an optional tray-vault ceiling and an attached bathroom with an oversized walk-in closet. The lower level serves as an extra living space, thanks to its recreation room, multi-purpose flex space, 2 additional bedrooms, and bathroom. The lower level in this home is the perfect setup for visiting in-laws or guests.
Open House Schedule
-
Friday, October 31, 20251:00 to 5:00 pm10/31/2025 1:00:00 PM +00:0010/31/2025 5:00:00 PM +00:00Please coome to the model home at 10700 Harbor Lane N. for access to this home.Add to Calendar
-
Saturday, November 01, 20251:00 to 5:00 pm11/1/2025 1:00:00 PM +00:0011/1/2025 5:00:00 PM +00:00Please coome to the model home at 10700 Harbor Lane N. for access to this home.Add to Calendar
Home Details
Home Type
- Single Family
Est. Annual Taxes
- $18,002
Year Built
- Built in 2025 | New Construction
Lot Details
- 0.3 Acre Lot
- Lot Dimensions are 62x122x149x122
Parking
- 3 Car Attached Garage
Home Design
- Flex
- Architectural Shingle Roof
- Vinyl Siding
Interior Spaces
- 1-Story Property
- Vaulted Ceiling
- Gas Fireplace
- Mud Room
- Family Room
- Dining Room
- Den
- Recreation Room
- Finished Basement
- Walk-Out Basement
Kitchen
- Range
- Microwave
- Dishwasher
Bedrooms and Bathrooms
- 3 Bedrooms
Laundry
- Laundry Room
- Washer and Dryer Hookup
Additional Features
- Sod Farm
- Forced Air Heating and Cooling System
Community Details
- No Home Owners Association
- Built by HANS HAGEN HOMES AND M/I HOMES
- Rush Hollow North Community
- Rush Hollow North Subdivision
Listing and Financial Details
- Property Available on 8/29/25
- Assessor Parcel Number 0411922120102
Map
Home Values in the Area
Average Home Value in this Area
Tax History
| Year | Tax Paid | Tax Assessment Tax Assessment Total Assessment is a certain percentage of the fair market value that is determined by local assessors to be the total taxable value of land and additions on the property. | Land | Improvement |
|---|---|---|---|---|
| 2024 | $18,002 | -- | -- | -- |
Property History
| Date | Event | Price | List to Sale | Price per Sq Ft |
|---|---|---|---|---|
| 10/23/2025 10/23/25 | Price Changed | $775,000 | -2.5% | $254 / Sq Ft |
| 09/23/2025 09/23/25 | Price Changed | $795,000 | -1.9% | $261 / Sq Ft |
| 09/07/2025 09/07/25 | Price Changed | $810,000 | -1.7% | $266 / Sq Ft |
| 06/23/2025 06/23/25 | For Sale | $824,335 | -- | $270 / Sq Ft |
Source: NorthstarMLS
MLS Number: 6806342
- Victoria Plan at Rush Hollow - North
- Jordan Plan at Rush Hollow - North
- Alexander Plan at Rush Hollow - North
- Amelia Plan at Rush Hollow - North
- Langford Plan at Rush Hollow - North
- Beckett Plan at Rush Hollow - North
- 10700 Harbor Ln N
- Archer Plan at Rush Hollow - North
- 14623 107th Place N
- 14553 107th Place N
- 14573 107th N
- 14495 106th Place N
- 14525 106th Place N
- 14435 106th Place N
- 14643 107th Place N
- 10686 Harbor Ln N
- 10622 Harbor Ln N
- 14390 107th Place N
- 10606 Harbor Ln N
- 10565 Harbor Ln N
- 14251 Territorial Rd
- 14151 Territorial Rd
- 10922 Glacier Ln N
- 10339 Orchid Ln N
- 14526 111th Ave N
- 14800 99th Ave N
- 13653 Territorial Rd
- 10606 Weston Way N
- 10530 Weston Way N
- 16101 99th Place N
- 10896 Territorial Trail
- 9775 Grove Cir N
- 9451 Ranchview Ln N
- 9351 Polaris Ln N
- 9820 Garland Ln N
- 17250 98th Way N
- 17610 102nd Place N
- 16600 92nd Ave N
- 9325 Garland Ave
- 10275 Shadyview N







