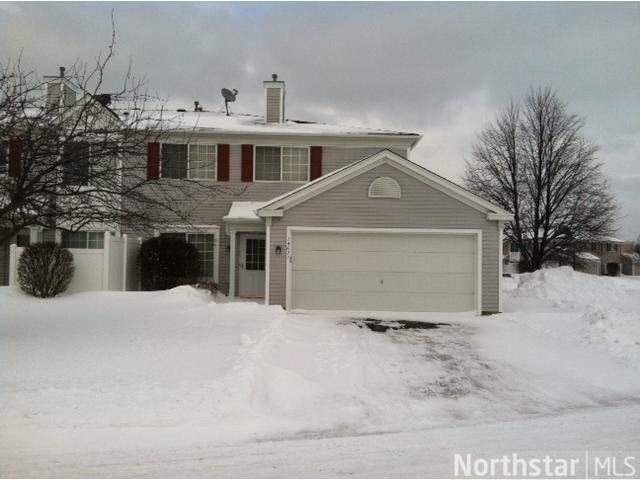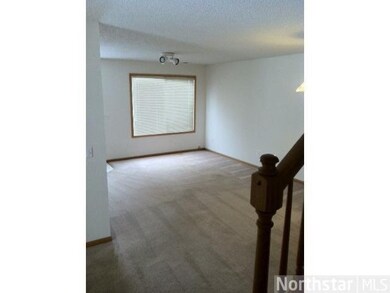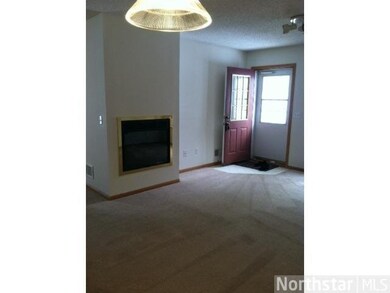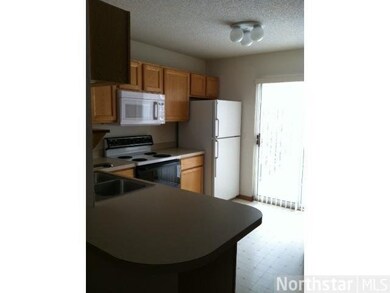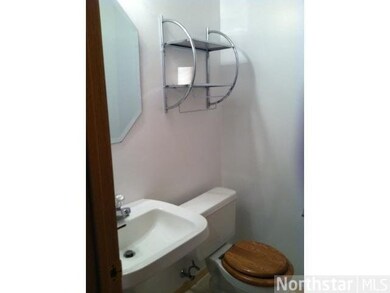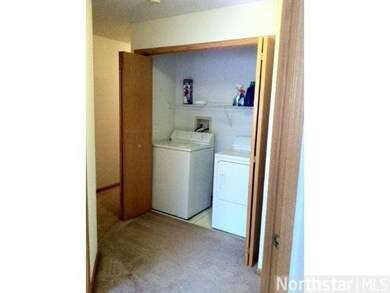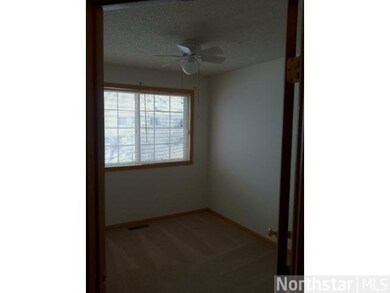
14671 Evergreen Trail Unit 101 Saint Paul, MN 55124
Estimated Value: $248,000 - $274,710
Highlights
- 2 Car Attached Garage
- Side by Side Parking
- Patio
- Highland Elementary School Rated A-
- Walk-In Closet
- Bathroom on Main Level
About This Home
As of April 2014Beautifully maintained End Unit w/3 Bedrooms and 2 Car Garage, Fireplace in Living Room, Extra Pantry in Kitchen, Patio off Kitchen, Fresh Paint, District 196.
Last Agent to Sell the Property
Jeffrey Zicarelli
RE/MAX Advantage Plus Listed on: 01/13/2014
Co-Listed By
Colleen Johnson
RE/MAX Advantage Plus
Last Buyer's Agent
Eric Sharbo
RE/MAX Advantage Plus
Townhouse Details
Home Type
- Townhome
Est. Annual Taxes
- $2,696
Year Built
- 1994
HOA Fees
- $195 Monthly HOA Fees
Home Design
- Asphalt Shingled Roof
- Vinyl Siding
Interior Spaces
- 1,344 Sq Ft Home
- Ceiling Fan
- Gas Fireplace
Kitchen
- Range
- Microwave
- Dishwasher
Bedrooms and Bathrooms
- 3 Bedrooms
- Walk-In Closet
- Bathroom on Main Level
Laundry
- Dryer
- Washer
Parking
- 2 Car Attached Garage
- Side by Side Parking
Utilities
- Forced Air Heating and Cooling System
- Water Softener is Owned
Additional Features
- Patio
- Zero Lot Line
Community Details
- Association fees include exterior maintenance, snow removal, trash, water
Listing and Financial Details
- Assessor Parcel Number 014884520101
Ownership History
Purchase Details
Home Financials for this Owner
Home Financials are based on the most recent Mortgage that was taken out on this home.Purchase Details
Home Financials for this Owner
Home Financials are based on the most recent Mortgage that was taken out on this home.Purchase Details
Purchase Details
Similar Homes in Saint Paul, MN
Home Values in the Area
Average Home Value in this Area
Purchase History
| Date | Buyer | Sale Price | Title Company |
|---|---|---|---|
| Karsky Andrew | $270,000 | -- | |
| Tran Hien Q | $135,000 | Trademark Title Services Inc | |
| Olson Janet L | $99,900 | -- | |
| Coleman David P | $88,500 | -- |
Mortgage History
| Date | Status | Borrower | Loan Amount |
|---|---|---|---|
| Open | Karsky Andrew | $195,000 | |
| Previous Owner | Tran Hien Q | $108,000 |
Property History
| Date | Event | Price | Change | Sq Ft Price |
|---|---|---|---|---|
| 04/18/2014 04/18/14 | Sold | $135,000 | -9.9% | $100 / Sq Ft |
| 03/19/2014 03/19/14 | Pending | -- | -- | -- |
| 01/13/2014 01/13/14 | For Sale | $149,900 | -- | $112 / Sq Ft |
Tax History Compared to Growth
Tax History
| Year | Tax Paid | Tax Assessment Tax Assessment Total Assessment is a certain percentage of the fair market value that is determined by local assessors to be the total taxable value of land and additions on the property. | Land | Improvement |
|---|---|---|---|---|
| 2023 | $2,696 | $237,600 | $35,200 | $202,400 |
| 2022 | $2,140 | $226,700 | $35,100 | $191,600 |
| 2021 | $2,098 | $197,700 | $30,500 | $167,200 |
| 2020 | $1,940 | $190,400 | $29,100 | $161,300 |
| 2019 | $1,629 | $173,300 | $27,700 | $145,600 |
| 2018 | $1,539 | $156,100 | $25,600 | $130,500 |
| 2017 | $1,476 | $143,600 | $23,800 | $119,800 |
| 2016 | $1,366 | $133,100 | $22,600 | $110,500 |
| 2015 | $1,187 | $98,029 | $17,536 | $80,493 |
| 2014 | -- | $85,058 | $15,541 | $69,517 |
| 2013 | -- | $71,978 | $13,218 | $58,760 |
Agents Affiliated with this Home
-
J
Seller's Agent in 2014
Jeffrey Zicarelli
RE/MAX
-
C
Seller Co-Listing Agent in 2014
Colleen Johnson
RE/MAX
-
E
Buyer's Agent in 2014
Eric Sharbo
RE/MAX
Map
Source: REALTOR® Association of Southern Minnesota
MLS Number: 4569651
APN: 01-48845-20-101
- 14530 Eureka Ct
- 14599 Europa Way
- 14502 Eureka Ct
- 5421 Upper 147th St W
- 5435 Upper 147th St W
- 14389 Eveleth Ave
- 14742 Endicott Way
- 5353 Upper 147th St W
- 14797 Lower Endicott Way
- 5634 142nd St W
- 14321 Everest Ave
- 14265 Estates Ave
- 14870 Endicott Way Unit 20
- 14831 Endicott Way Unit 315
- 14252 Estates Ave
- 5291 149th St W
- 5161 148th St W
- 14371 Embry Path
- 5115 148th St W
- 14127 141st St W
- 14671 Evergreen Trail Unit 101
- 14663 Evergreen Trail
- 14665 Evergreen Trail Unit 99
- 14675 Evergreen Trail
- 14667 Evergreen Trail
- 14677 Evergreen Trail
- 14677 Evergreen Trail Unit 104
- 14669 Evergreen Trail
- 14669 Evergreen Trail Unit 97
- 14672 Evergreen Trail
- 14674 Evergreen Trail
- 14674 Evergreen Trail Unit 110
- 14654 Evergreen Trail
- 14654 Evergreen Trail Unit 8
- 14656 Evergreen Trail Unit 7
- 14676 Evergreen Trail Unit 111
- 14658 Evergreen Trail Unit 6
- 14655 Evergreen Trail
- 14655 Evergreen Trail Unit 93
- 14660 Evergreen Trail Unit 5
