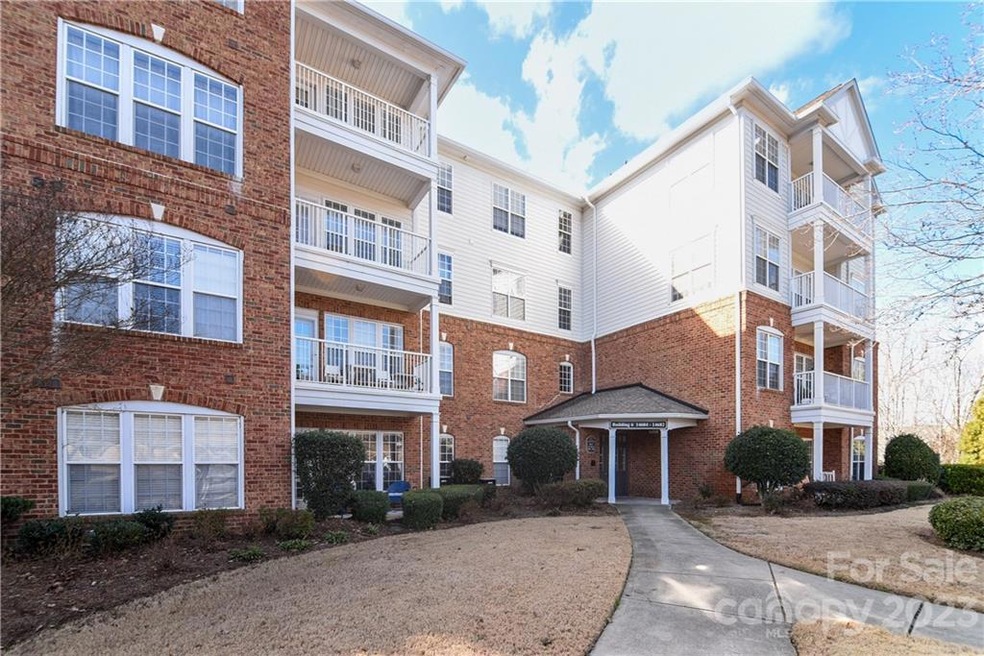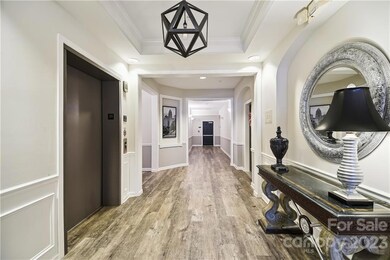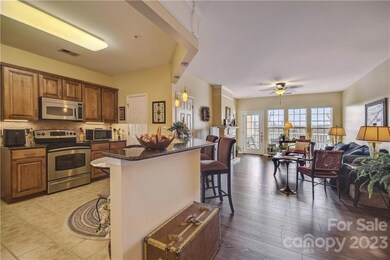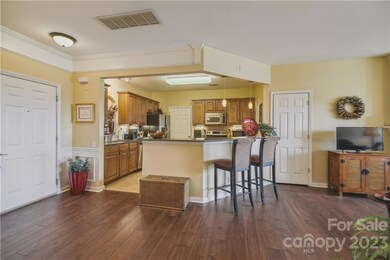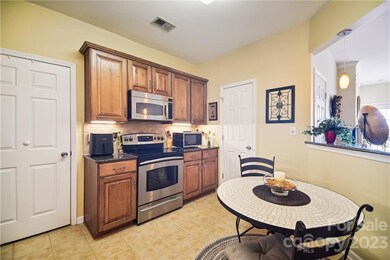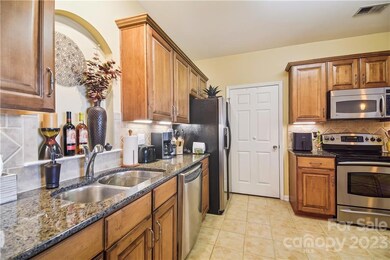
14672 Via Sorrento Dr Unit 6409 Charlotte, NC 28277
Ballantyne NeighborhoodEstimated Value: $367,000 - $400,638
Highlights
- Open Floorplan
- Lawn
- Balcony
- Ballantyne Elementary Rated A-
- Community Pool
- Walk-In Closet
About This Home
As of March 2023This spacious top floor condo in the heart of Ballantyne is located in the gated community of Belle Vista. The open floor plan includes a large primary suite and large bath with walk-in closet, a second suite on the opposite side with full bath, and a third room which could be used as an office, den or nursery. The kitchen features 42” cabinets, tiled backsplash, SS appliances, granite counters and bar, pendant lighting, and ceramic tile floor. The great room has 9’ ceilings, a fireplace and 2” blinds. New luxury vinyl wood plank flooring throughout the unit, which is freshly painted and filled with natural lighting. Brand new heating/air and water heater! The private balcony overlooks a pond with fountain and a wooded view that captures the beauty of every Season. Walk to shops, restaurants and banks. Convenient to 485, South Park, Blakeney, Matthews and Fort Mill. This beautifully maintained condo in Ballantyne is truly a must see!
Last Agent to Sell the Property
Tia Jones Washington
Coldwell Banker Realty License #321976 Listed on: 02/05/2023

Property Details
Home Type
- Multi-Family
Est. Annual Taxes
- $2,510
Year Built
- Built in 2005
Lot Details
- Front Green Space
- Lawn
HOA Fees
- $329 Monthly HOA Fees
Parking
- On-Street Parking
Home Design
- Property Attached
- Brick Exterior Construction
- Slab Foundation
- Vinyl Siding
Interior Spaces
- 1,482 Sq Ft Home
- 1-Story Property
- Open Floorplan
- Ceiling Fan
- Family Room with Fireplace
- Laundry Room
Kitchen
- Oven
- Electric Cooktop
- Dishwasher
Flooring
- Tile
- Vinyl
Bedrooms and Bathrooms
- 2 Main Level Bedrooms
- Walk-In Closet
- 2 Full Bathrooms
Outdoor Features
- Balcony
Schools
- Ardrey Kell High School
Utilities
- Forced Air Heating and Cooling System
- Electric Water Heater
Listing and Financial Details
- Assessor Parcel Number 223-545-35
Community Details
Overview
- Mid-Rise Condominium
- Belle Vista Condos
- Belle Vista Subdivision
- Mandatory home owners association
Recreation
- Community Pool
Ownership History
Purchase Details
Home Financials for this Owner
Home Financials are based on the most recent Mortgage that was taken out on this home.Purchase Details
Home Financials for this Owner
Home Financials are based on the most recent Mortgage that was taken out on this home.Purchase Details
Home Financials for this Owner
Home Financials are based on the most recent Mortgage that was taken out on this home.Purchase Details
Similar Homes in Charlotte, NC
Home Values in the Area
Average Home Value in this Area
Purchase History
| Date | Buyer | Sale Price | Title Company |
|---|---|---|---|
| Waters Ann Martin | -- | None Listed On Document | |
| Waters Ann Martin | -- | None Listed On Document | |
| Waters Ann Martin | $360,000 | Austin Title | |
| Bean Dana | $209,000 | None Available | |
| Robert S Ijames Family Revocable Trust | $178,000 | Chicago Title Insurance |
Mortgage History
| Date | Status | Borrower | Loan Amount |
|---|---|---|---|
| Open | Waters Ann Martin | $260,000 | |
| Closed | Waters Ann Martin | $260,000 | |
| Previous Owner | Waters Ann Martin | $200,000 | |
| Previous Owner | Bean Dana | $166,800 |
Property History
| Date | Event | Price | Change | Sq Ft Price |
|---|---|---|---|---|
| 03/17/2023 03/17/23 | Sold | $360,000 | 0.0% | $243 / Sq Ft |
| 02/07/2023 02/07/23 | Pending | -- | -- | -- |
| 02/05/2023 02/05/23 | For Sale | $360,000 | -- | $243 / Sq Ft |
Tax History Compared to Growth
Tax History
| Year | Tax Paid | Tax Assessment Tax Assessment Total Assessment is a certain percentage of the fair market value that is determined by local assessors to be the total taxable value of land and additions on the property. | Land | Improvement |
|---|---|---|---|---|
| 2023 | $2,510 | $323,250 | $0 | $323,250 |
| 2022 | $2,099 | $204,500 | $0 | $204,500 |
| 2021 | $2,088 | $204,500 | $0 | $204,500 |
| 2020 | $2,081 | $204,500 | $0 | $204,500 |
| 2019 | $2,065 | $204,500 | $0 | $204,500 |
| 2018 | $1,719 | $125,400 | $20,000 | $105,400 |
| 2017 | $1,686 | $125,400 | $20,000 | $105,400 |
| 2016 | $1,677 | $125,400 | $20,000 | $105,400 |
| 2015 | $1,665 | $125,400 | $20,000 | $105,400 |
| 2014 | $1,650 | $125,400 | $20,000 | $105,400 |
Agents Affiliated with this Home
-

Seller's Agent in 2023
Tia Jones Washington
Coldwell Banker Realty
(516) 987-3617
1 in this area
3 Total Sales
-
Judi Seyez
J
Buyer's Agent in 2023
Judi Seyez
Keller Williams Ballantyne Area
(704) 231-8148
3 in this area
112 Total Sales
Map
Source: Canopy MLS (Canopy Realtor® Association)
MLS Number: 3939068
APN: 223-545-35
- 14869 Santa Lucia Dr Unit 3403
- 14321 San Paolo Ln Unit 5107
- 14307 San Paolo Ln Unit 5102
- 11329 Corliss Ave Unit 3B
- 11609 Mersington Ln Unit 34B
- 11530 Costigan Ln Unit 8210
- 14849 Santa Lucia Dr Unit 3303
- 14853 Santa Lucia Dr Unit 3304
- 14857 Santa Lucia Dr
- 15215 Arleta Cir Unit 31D
- 14967 Santa Lucia Dr Unit 2402
- 14941 Santa Lucia Dr
- 14979 Santa Lucia Dr Unit 2408
- 15011 Santa Lucia Dr Unit 1109
- 11710 Ney Manor Way
- 14515 Nolen Ln
- 14629 Jockeys Ridge Dr
- 11236 McClure Manor Dr
- 14701 Jockeys Ridge Dr
- 11612 James Jack Ln
- 14672 Via Sorrento Dr Unit 6409
- 14652 Via Sorrento Dr Unit 6309
- 14632 Via Sorrento Dr Unit 6209
- 14612 Via Sorrento Dr Unit 6109
- 14670 Via Sorrento Dr Unit 6410
- 14666 Via Sorrento Dr Unit 6407
- 14650 Via Sorrento Dr Unit 6310
- 14630 Via Sorrento Dr Unit 6210
- 14668 Via Sorrento Dr Unit 6408
- 14616 Via Sorrento Dr Unit 6104
- 14610 Via Sorrento Dr Unit 6110
- 14648 Via Sorrento Dr Unit 6308
- 14628 Via Sorrento Dr Unit 6208
- 14636 Via Sorrento Dr Unit 6204
- 14626 Via Sorrento Dr Unit 6207
- 14608 Via Sorrento Dr Unit 6108
- 14656 Via Sorrento Dr Unit 6304
- 14614 Via Sorrento Dr Unit 6105
- 14606 Via Sorrento Dr Unit 6107
- 14676 Via Sorrento Dr Unit 6404
