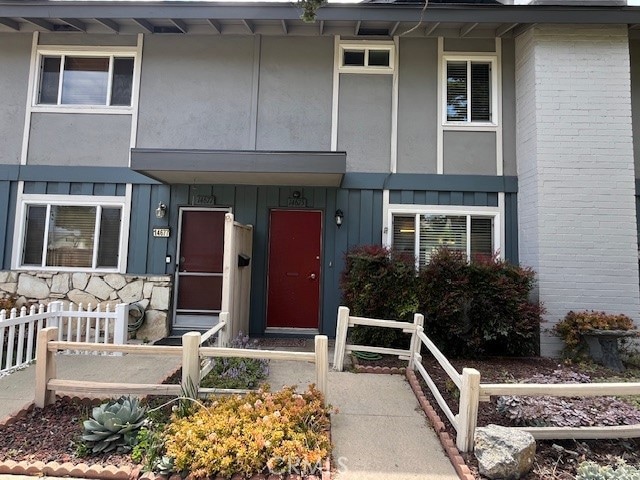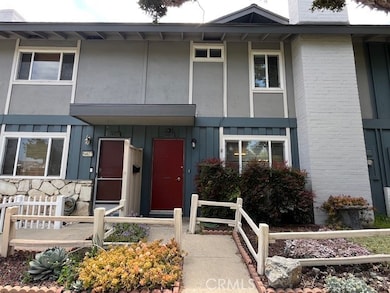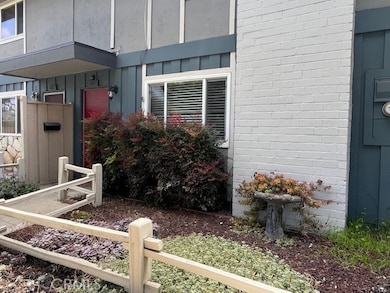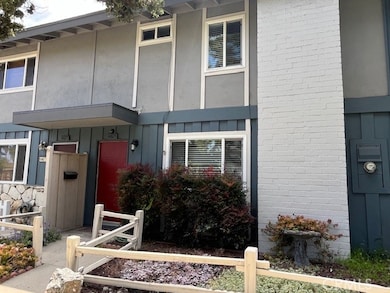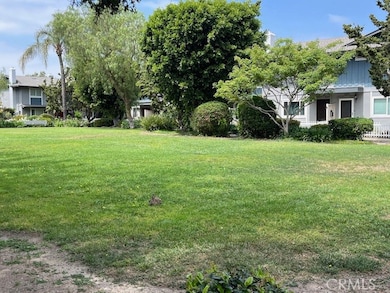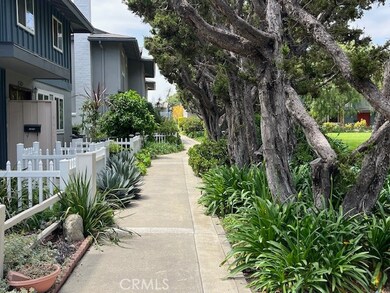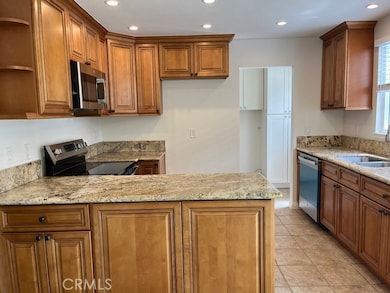
14675 Red Hill Ave Tustin, CA 92780
Highlights
- Contemporary Architecture
- Granite Countertops
- Sport Court
- Park or Greenbelt View
- Community Pool
- 2 Car Attached Garage
About This Home
As of June 2025Single family home in Tustin located in a wonderful community. This beautiful home has been updated and is ready for a new owner. Two story with three bedrooms; two and one half baths. The greenbelt is your view out the front door. Enter the large living room, complete with fireplace for cozy evenings. The kitchen has NEW appliances, granite countertops and updated cabinets. There is an interior laundry room with electric hook ups. The dining room space opens to the patio through the sliding glass door. All windows have been replaced and are double pane for efficient heating and cooling. New carpet flooring up the stairs and in all bedrooms. The bedroom closet doors are mirrored. All three of the baths have been remodeled and are gorgeous. The two car garage opens to the courtyard for easy access to the home. The garage boasts a pull down ladder with attic storage. The new owner will enjoy the community pool, spa, sports court and playground. Conveniently situated near shopping, restaurants, fwys and surrounded by excellent schools. Affordable living in Tustin.
Last Agent to Sell the Property
BHHS CA Properties Brokerage Phone: 714-349-1225 License #01513272 Listed on: 05/02/2025

Home Details
Home Type
- Single Family
Est. Annual Taxes
- $1,141
Year Built
- Built in 1964
Lot Details
- 1,604 Sq Ft Lot
- Density is up to 1 Unit/Acre
HOA Fees
- $380 Monthly HOA Fees
Parking
- 2 Car Attached Garage
- 1 Open Parking Space
Property Views
- Park or Greenbelt
- Neighborhood
Home Design
- Contemporary Architecture
- Turnkey
- Planned Development
- Slab Foundation
Interior Spaces
- 1,232 Sq Ft Home
- 2-Story Property
- Double Pane Windows
- Living Room with Fireplace
- Laminate Flooring
- Granite Countertops
- Laundry Room
Bedrooms and Bathrooms
- 3 Bedrooms
- All Upper Level Bedrooms
Home Security
- Carbon Monoxide Detectors
- Fire and Smoke Detector
Outdoor Features
- Patio
- Exterior Lighting
Utilities
- Forced Air Heating and Cooling System
Listing and Financial Details
- Tax Lot 82
- Tax Tract Number 4887
- Assessor Parcel Number 43217239
- $527 per year additional tax assessments
- Seller Considering Concessions
Community Details
Overview
- Tustin Greens Association, Phone Number (949) 716-3998
- Powerstone Management HOA
- Maintained Community
Recreation
- Sport Court
- Community Playground
- Community Pool
- Community Spa
Ownership History
Purchase Details
Home Financials for this Owner
Home Financials are based on the most recent Mortgage that was taken out on this home.Similar Home in Tustin, CA
Home Values in the Area
Average Home Value in this Area
Purchase History
| Date | Type | Sale Price | Title Company |
|---|---|---|---|
| Grant Deed | -- | None Listed On Document |
Property History
| Date | Event | Price | Change | Sq Ft Price |
|---|---|---|---|---|
| 07/13/2025 07/13/25 | For Rent | $1,200 | 0.0% | -- |
| 06/16/2025 06/16/25 | Sold | $755,000 | -5.0% | $613 / Sq Ft |
| 05/02/2025 05/02/25 | For Sale | $795,000 | 0.0% | $645 / Sq Ft |
| 02/23/2022 02/23/22 | Rented | $3,150 | 0.0% | -- |
| 02/20/2022 02/20/22 | Under Contract | -- | -- | -- |
| 02/10/2022 02/10/22 | Price Changed | $3,150 | -3.1% | $3 / Sq Ft |
| 01/20/2022 01/20/22 | For Rent | $3,250 | +8.3% | -- |
| 08/10/2021 08/10/21 | Rented | $3,000 | 0.0% | -- |
| 07/09/2021 07/09/21 | For Rent | $3,000 | +15.4% | -- |
| 07/07/2018 07/07/18 | Rented | $2,600 | -5.5% | -- |
| 06/11/2018 06/11/18 | Price Changed | $2,750 | -3.5% | $2 / Sq Ft |
| 05/21/2018 05/21/18 | Price Changed | $2,850 | -5.0% | $2 / Sq Ft |
| 05/02/2018 05/02/18 | For Rent | $3,000 | -- | -- |
Tax History Compared to Growth
Tax History
| Year | Tax Paid | Tax Assessment Tax Assessment Total Assessment is a certain percentage of the fair market value that is determined by local assessors to be the total taxable value of land and additions on the property. | Land | Improvement |
|---|---|---|---|---|
| 2024 | $1,141 | $57,605 | $17,575 | $40,030 |
| 2023 | $1,099 | $56,476 | $17,230 | $39,246 |
| 2022 | $1,068 | $55,369 | $16,892 | $38,477 |
| 2021 | $1,051 | $54,284 | $16,561 | $37,723 |
| 2020 | $1,044 | $53,728 | $16,391 | $37,337 |
| 2019 | $1,029 | $52,675 | $16,070 | $36,605 |
| 2018 | $1,015 | $51,643 | $15,755 | $35,888 |
| 2017 | $1,001 | $50,631 | $15,446 | $35,185 |
| 2016 | $987 | $49,639 | $15,143 | $34,496 |
| 2015 | $1,085 | $48,894 | $14,916 | $33,978 |
| 2014 | $1,063 | $47,937 | $14,624 | $33,313 |
Agents Affiliated with this Home
-
Ronda Smith

Seller's Agent in 2025
Ronda Smith
BHHS CA Properties
(714) 349-1225
5 in this area
40 Total Sales
-
Annie Wu
A
Buyer's Agent in 2025
Annie Wu
Allison James Estates & Homes
(888) 463-5780
1 in this area
1 Total Sale
-
R
Buyer's Agent in 2022
Ronald Smith
Skyline Properties
Map
Source: California Regional Multiple Listing Service (CRMLS)
MLS Number: PW25097670
APN: 432-172-39
- 14652 Devonshire Ave
- 1626 Birchfield Dr
- 14481 Denbigh Ln
- 1671 Green Meadow Ave
- 1691 Green Meadow Ave
- 1582 Mitchell Ave
- 14802 Newport Ave Unit 2B
- 15205 Severyns Rd
- 1192 Mitchell Ave Unit 7
- 1192 Mitchell Ave Unit 66
- 1411 Madison St
- 14652 Canterbury Ave
- 111 Madrid
- 14202 Del Amo Ave
- 1076 Mitchell Ave
- 1777 Mitchell Ave Unit 51
- 15205 Columbus Square
- 1881 Mitchell Ave Unit 8
- 1881 Mitchell Ave Unit 34
- 1881 Mitchell Ave Unit 114
