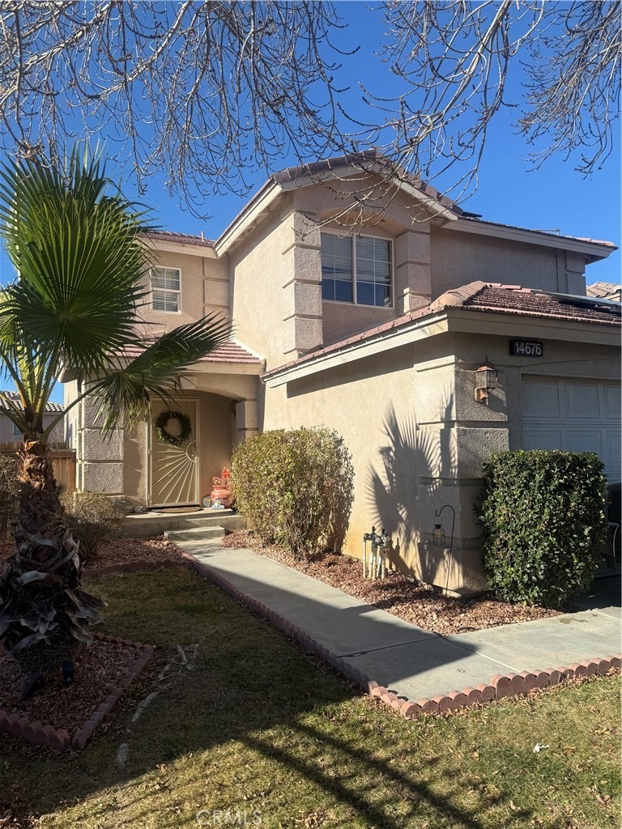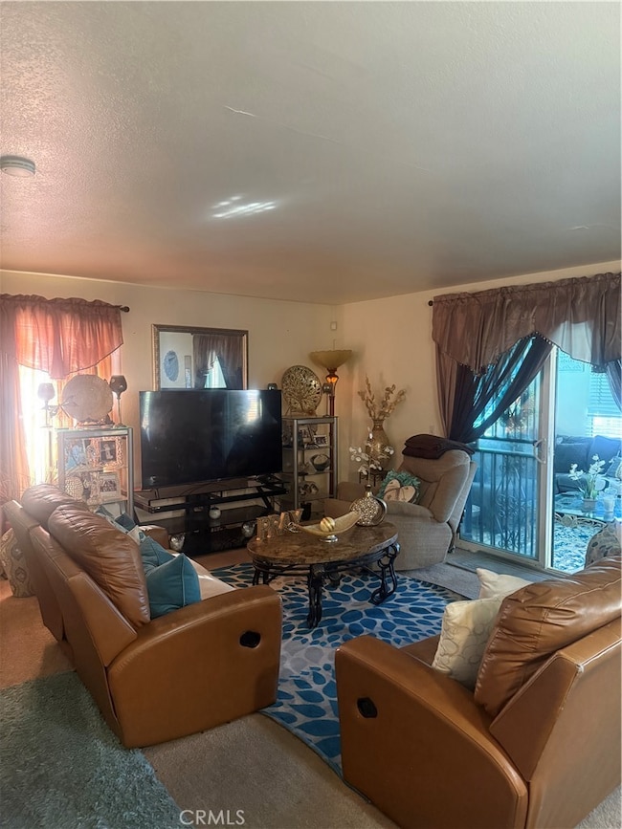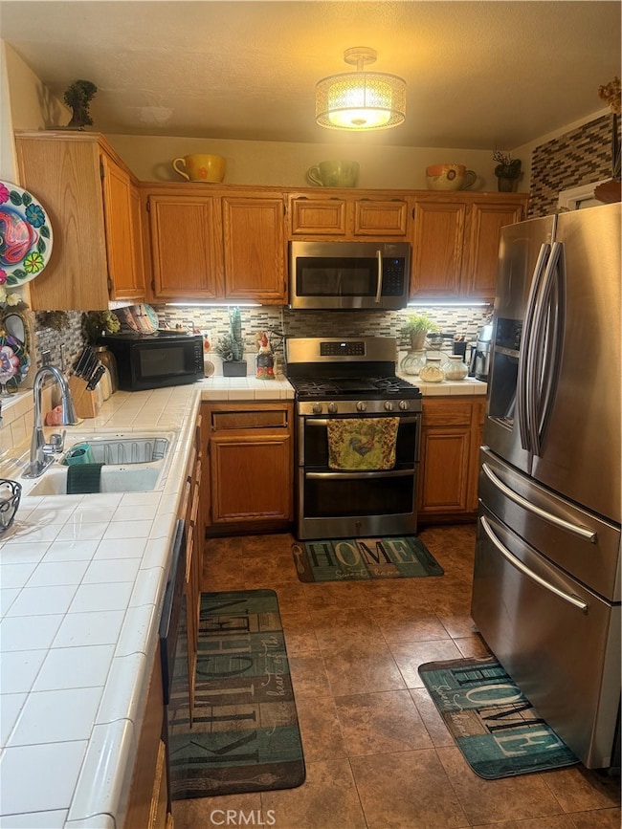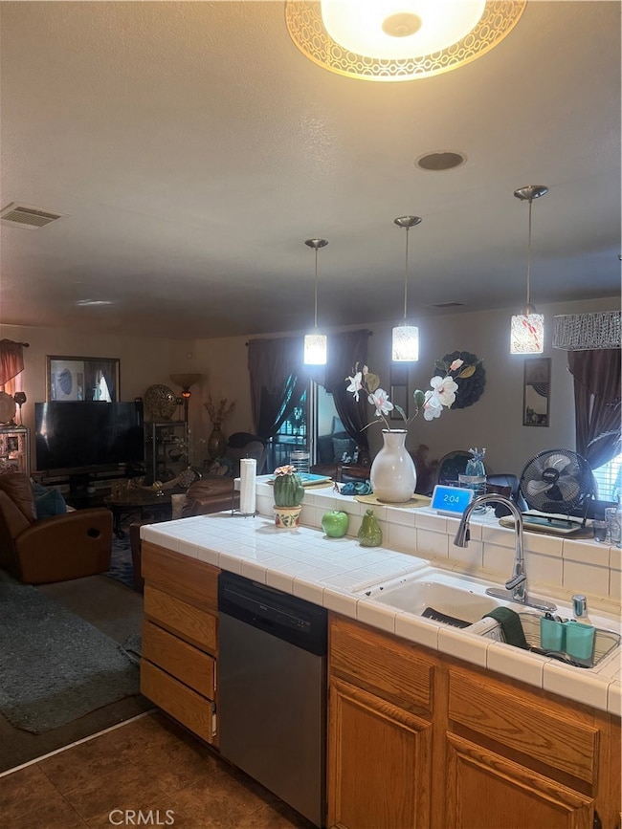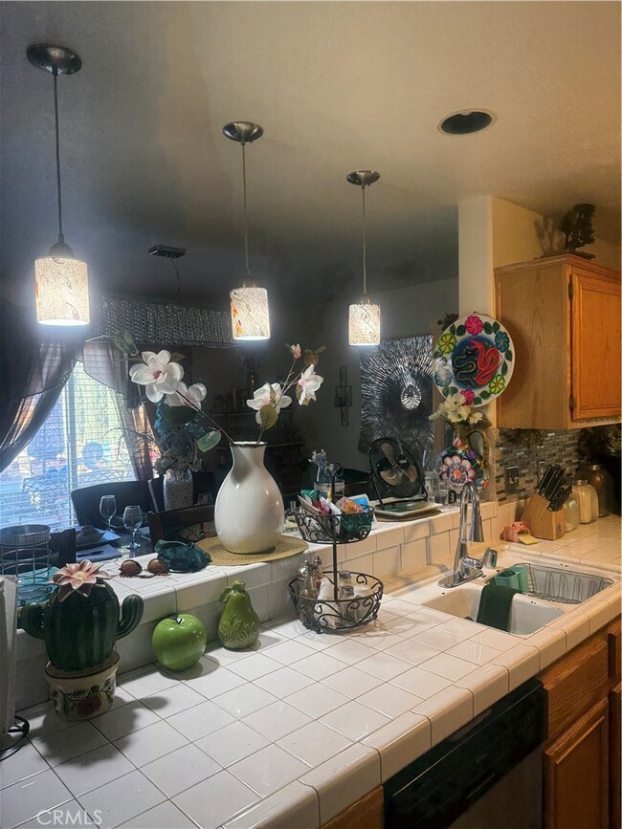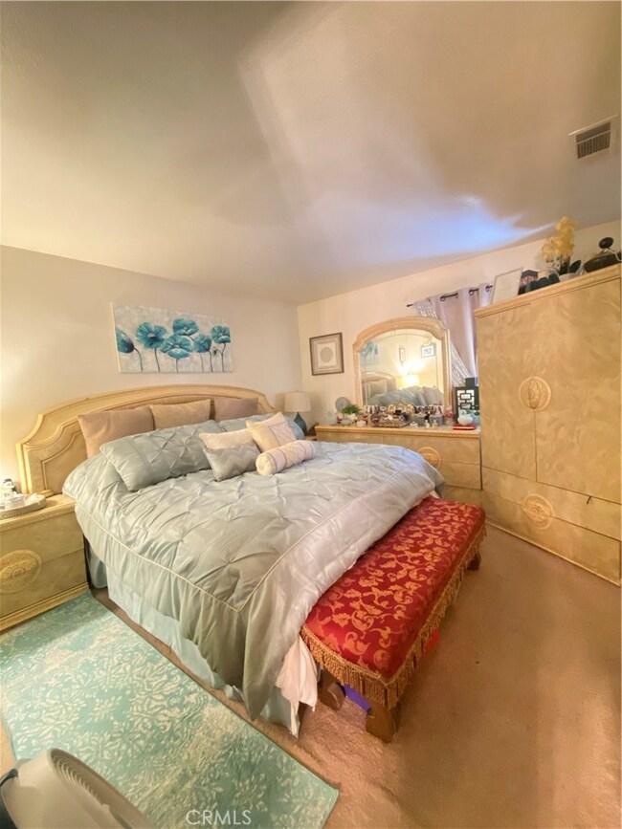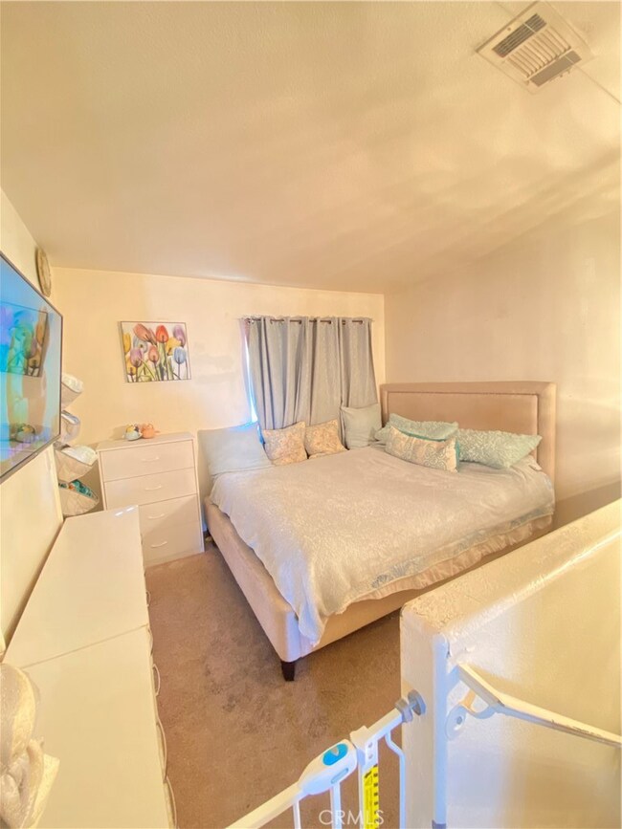
14676 Green River Rd Victorville, CA 92394
Highlights
- Private Pool
- Dual Staircase
- Modern Architecture
- Open Floorplan
- Mountain View
- Loft
About This Home
As of February 2025Welcome to ~14676 Green River RD~ Victorville home located in the beautiful high desert! Gorgeous 2 story-home built in 2001 that offers spacious, open floor plan step to a Charming Living room that leads to Kitchen and formal dining room with large windows emitting natural light throughout. The kitchen offers ample counter space with breakfast bar and a pantry. Gorgeous backyard with a sparkling pool and spa, perfect for outdoor entertaining. Eco-conscious upgrades like solar panels and new water heater. Beautiful stair way that leads to second floor to a open loft, 3 bedrooms with large closet space and 2 bathrooms. The spacious master bedroom has a large walk-in closet and private bathroom that offers a walk-in shower. Laundry area located upstairs for easy access. Nice open backyard that provides private resort amenities, low maintenance front & side yards with dog run way and lots of space to grow your new garden. Enclosed patio provides a cozy space for both relaxation and entertaining, making it ideal for gatherings with friends or quiet evenings. Close to shopping, parks, schools, and freeways. Hurry You found the hidden gem of Victorville.
Last Agent to Sell the Property
Re/Max Masters Brokerage Phone: 562-307-5429 License #01390870 Listed on: 01/15/2025

Home Details
Home Type
- Single Family
Est. Annual Taxes
- $2,200
Year Built
- Built in 2001
Lot Details
- 4,700 Sq Ft Lot
- Private Yard
- Back and Front Yard
Parking
- 2 Car Direct Access Garage
- Parking Available
- Two Garage Doors
- Driveway
Property Views
- Mountain
- Pool
- Neighborhood
Home Design
- Modern Architecture
- Slab Foundation
- Vinyl Siding
- Stucco
Interior Spaces
- 1,378 Sq Ft Home
- 2-Story Property
- Open Floorplan
- Dual Staircase
- Bar
- Dry Bar
- Recessed Lighting
- Double Pane Windows
- Living Room
- Dining Room
- Loft
- Bonus Room
Kitchen
- Gas Oven
- Gas Range
- Ceramic Countertops
Flooring
- Carpet
- Tile
- Vinyl
Bedrooms and Bathrooms
- 4 Bedrooms | 1 Main Level Bedroom
- All Upper Level Bedrooms
- Walk-In Closet
- Bathtub
- Walk-in Shower
Laundry
- Laundry Room
- Laundry on upper level
Home Security
- Carbon Monoxide Detectors
- Fire and Smoke Detector
Pool
- Private Pool
- Spa
Outdoor Features
- Enclosed patio or porch
- Exterior Lighting
Utilities
- Central Heating and Cooling System
- Natural Gas Connected
- Gas Water Heater
- Sewer Paid
Community Details
- No Home Owners Association
Listing and Financial Details
- Tax Lot 196
- Tax Tract Number 14002
- Assessor Parcel Number 3104382390000
- $440 per year additional tax assessments
Ownership History
Purchase Details
Home Financials for this Owner
Home Financials are based on the most recent Mortgage that was taken out on this home.Purchase Details
Home Financials for this Owner
Home Financials are based on the most recent Mortgage that was taken out on this home.Purchase Details
Purchase Details
Purchase Details
Purchase Details
Purchase Details
Home Financials for this Owner
Home Financials are based on the most recent Mortgage that was taken out on this home.Purchase Details
Home Financials for this Owner
Home Financials are based on the most recent Mortgage that was taken out on this home.Purchase Details
Home Financials for this Owner
Home Financials are based on the most recent Mortgage that was taken out on this home.Purchase Details
Home Financials for this Owner
Home Financials are based on the most recent Mortgage that was taken out on this home.Similar Homes in Victorville, CA
Home Values in the Area
Average Home Value in this Area
Purchase History
| Date | Type | Sale Price | Title Company |
|---|---|---|---|
| Grant Deed | -- | Chicago Title | |
| Grant Deed | $385,000 | Chicago Title | |
| Quit Claim Deed | -- | Chicago Title | |
| Grant Deed | -- | None Available | |
| Interfamily Deed Transfer | -- | None Available | |
| Grant Deed | $95,000 | None Available | |
| Trustee Deed | $108,800 | Landsafe | |
| Grant Deed | $320,000 | Fidelity National Title Co | |
| Interfamily Deed Transfer | -- | United Title | |
| Interfamily Deed Transfer | -- | United Title | |
| Grant Deed | $115,500 | Fidelity National Title Co |
Mortgage History
| Date | Status | Loan Amount | Loan Type |
|---|---|---|---|
| Open | $288,750 | New Conventional | |
| Previous Owner | $244,000 | Fannie Mae Freddie Mac | |
| Previous Owner | $50,000 | Stand Alone Second | |
| Previous Owner | $31,829 | Construction | |
| Previous Owner | $123,000 | Purchase Money Mortgage | |
| Previous Owner | $123,000 | Purchase Money Mortgage | |
| Previous Owner | $113,223 | FHA | |
| Closed | $6,876 | No Value Available |
Property History
| Date | Event | Price | Change | Sq Ft Price |
|---|---|---|---|---|
| 02/24/2025 02/24/25 | Sold | $385,000 | 0.0% | $279 / Sq Ft |
| 01/17/2025 01/17/25 | Pending | -- | -- | -- |
| 01/17/2025 01/17/25 | Off Market | $385,000 | -- | -- |
| 01/15/2025 01/15/25 | For Sale | $375,999 | -- | $273 / Sq Ft |
Tax History Compared to Growth
Tax History
| Year | Tax Paid | Tax Assessment Tax Assessment Total Assessment is a certain percentage of the fair market value that is determined by local assessors to be the total taxable value of land and additions on the property. | Land | Improvement |
|---|---|---|---|---|
| 2024 | $2,200 | $184,340 | $28,007 | $156,333 |
| 2023 | $2,178 | $180,726 | $27,458 | $153,268 |
| 2022 | $2,140 | $177,183 | $26,920 | $150,263 |
| 2021 | $2,101 | $173,709 | $26,392 | $147,317 |
| 2020 | $2,064 | $171,927 | $26,121 | $145,806 |
| 2019 | $2,029 | $168,556 | $25,609 | $142,947 |
| 2018 | $2,156 | $165,251 | $25,107 | $140,144 |
| 2017 | $2,112 | $162,011 | $24,615 | $137,396 |
| 2016 | $2,236 | $165,000 | $25,000 | $140,000 |
| 2015 | $1,360 | $99,795 | $15,758 | $84,037 |
| 2014 | $1,470 | $97,840 | $15,449 | $82,391 |
Agents Affiliated with this Home
-
Debbie Santiago

Seller's Agent in 2025
Debbie Santiago
RE/MAX
(562) 307-5429
1 in this area
28 Total Sales
-
Alicia Villarruel
A
Buyer's Agent in 2025
Alicia Villarruel
KELLER WILLIAMS COVINA
(323) 394-3444
1 in this area
8 Total Sales
Map
Source: California Regional Multiple Listing Service (CRMLS)
MLS Number: RS25009971
APN: 3104-382-39
- 14470 Green River Rd
- 14798 Carter Rd
- 14529 Rosemary Dr
- 14191 Gaucho Ct
- 14635 Adobe Place
- 14601 Crossing Trail
- 14577 Crossing Trail
- 14554 Woodworth Way
- 14771 Rockrose St
- 14199 Auburn Ct
- 14869 Rosemary Dr
- 14396 Squirrel Ln
- 14348 Squirrel Ln
- 14934 Glasgow Ct
- 14135 Auburn Ct
- 13984 Palomino Ct
- 14131 Mare Ln
- 15140 Fresh Water Way
- 14420 Moon Valley St
- 14051 Mare Ln
