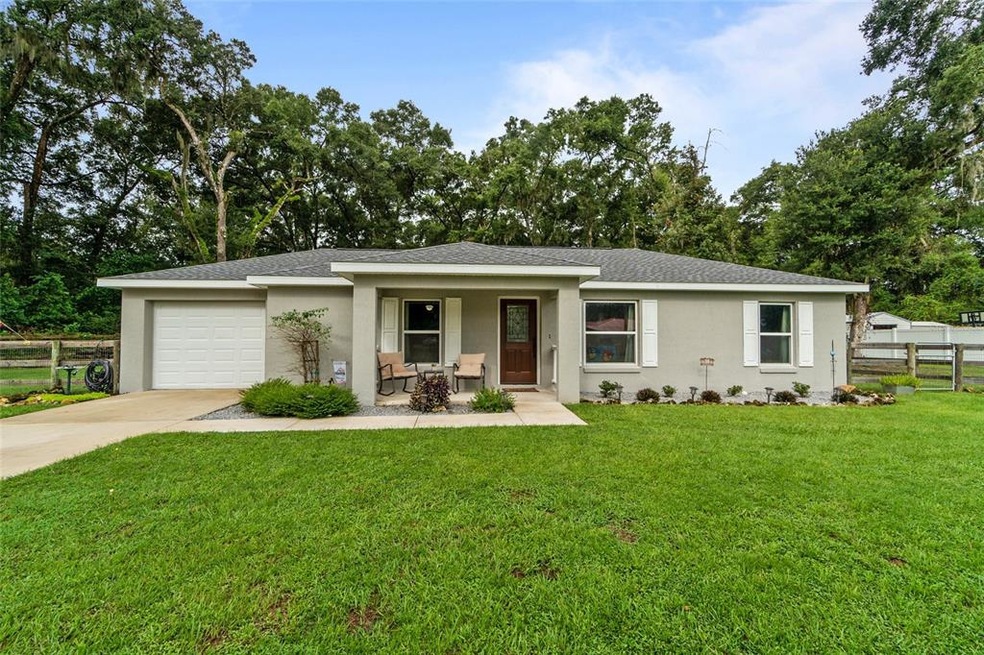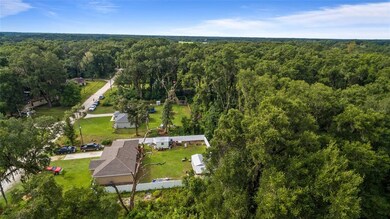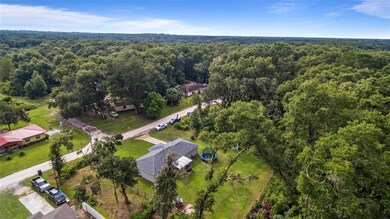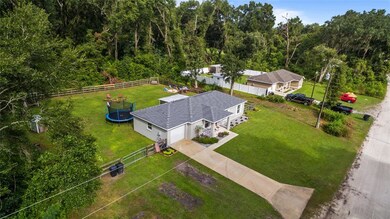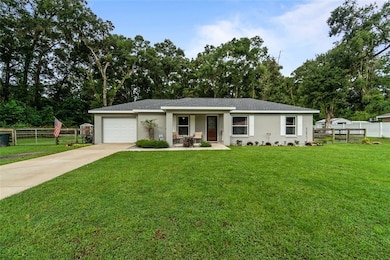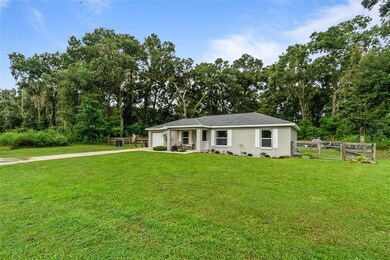
14676 SE 28th Ct Summerfield, FL 34491
Estimated Value: $223,000 - $258,000
Highlights
- View of Trees or Woods
- High Ceiling
- Porch
- Wooded Lot
- No HOA
- 1 Car Attached Garage
About This Home
As of October 2021Lovely 3 bedroom, 2 bathroom, 1 car garage home located in Belleview Heights Estates. This home is situated on .44 acres. Enter the home into the living room with luxury vinyl plank flooring. The galley kitchen has stainless steel appliances, dark cabinets, and formica counters. The 2nd and 3rd bedrooms both feature carpet, ceiling fans, and closets. The 2nd bathroom has a single vanity sink, and a tub/shower. The master bedroom suite has carpet and a ceiling fan. In the master bathroom, you will find a walk-in shower, walk-in closet with shelves, and a single sink. The glass double doors in the dining area lead to the screened lanai. The backyard is fenced and also features a chicken coop, sandbox, firepit, and insulated/covered well house. Additional features include an adams water filtration system, white washer/dryer and 12 ft gate with wheel into backyard. Do not miss the opportunity to own this fantastic home!
Last Agent to Sell the Property
ON TOP OF THE WORLD REAL EST License #3371703 Listed on: 09/20/2021
Home Details
Home Type
- Single Family
Est. Annual Taxes
- $1,471
Year Built
- Built in 2018
Lot Details
- 0.44 Acre Lot
- The property's road front is unimproved
- Dirt Road
- East Facing Home
- Wood Fence
- Wooded Lot
- Property is zoned R1
Parking
- 1 Car Attached Garage
Home Design
- Slab Foundation
- Shingle Roof
- Concrete Siding
- Block Exterior
- Stucco
Interior Spaces
- 1,173 Sq Ft Home
- High Ceiling
- Ceiling Fan
- Blinds
- French Doors
- Views of Woods
Kitchen
- Range
- Microwave
- Dishwasher
Flooring
- Carpet
- Vinyl
Bedrooms and Bathrooms
- 3 Bedrooms
- 2 Full Bathrooms
Laundry
- Laundry in Garage
- Dryer
- Washer
Outdoor Features
- Screened Patio
- Porch
Utilities
- Central Air
- Heat Pump System
- Thermostat
- Well
- Septic Tank
Community Details
- No Home Owners Association
- Belleview Heights Estates Subdivision
- Greenbelt
Listing and Financial Details
- Down Payment Assistance Available
- Homestead Exemption
- Visit Down Payment Resource Website
- Legal Lot and Block 33-38 / 246
- Assessor Parcel Number 4217-246-033
Ownership History
Purchase Details
Home Financials for this Owner
Home Financials are based on the most recent Mortgage that was taken out on this home.Purchase Details
Purchase Details
Purchase Details
Similar Homes in Summerfield, FL
Home Values in the Area
Average Home Value in this Area
Purchase History
| Date | Buyer | Sale Price | Title Company |
|---|---|---|---|
| Jaeckel Trent N | $210,000 | Marion Title & Escrow Co | |
| Pettis Jesse | $5,700 | 1St Quality Title Llc | |
| Jsl Bell Llc | $25,920 | Attorney | |
| The Persichilli Children Family Ltd Part | -- | -- |
Mortgage History
| Date | Status | Borrower | Loan Amount |
|---|---|---|---|
| Open | Jaeckel Trent N | $164,800 | |
| Previous Owner | Pettis Jesse | $120,803 |
Property History
| Date | Event | Price | Change | Sq Ft Price |
|---|---|---|---|---|
| 10/27/2021 10/27/21 | Sold | $210,000 | +1.9% | $179 / Sq Ft |
| 09/24/2021 09/24/21 | Pending | -- | -- | -- |
| 09/20/2021 09/20/21 | For Sale | $206,000 | -- | $176 / Sq Ft |
Tax History Compared to Growth
Tax History
| Year | Tax Paid | Tax Assessment Tax Assessment Total Assessment is a certain percentage of the fair market value that is determined by local assessors to be the total taxable value of land and additions on the property. | Land | Improvement |
|---|---|---|---|---|
| 2023 | $2,169 | $158,380 | $0 | $0 |
| 2022 | $2,106 | $153,767 | $17,280 | $136,487 |
| 2021 | $1,548 | $115,562 | $0 | $0 |
| 2020 | $1,533 | $113,966 | $10,800 | $103,166 |
| 2019 | $1,520 | $112,292 | $10,800 | $101,492 |
| 2018 | $177 | $10,080 | $10,080 | $0 |
| 2017 | $178 | $10,080 | $10,080 | $0 |
| 2016 | $180 | $10,080 | $0 | $0 |
| 2015 | $171 | $9,360 | $0 | $0 |
| 2014 | $163 | $9,360 | $0 | $0 |
Agents Affiliated with this Home
-
Shelby Correia

Seller's Agent in 2021
Shelby Correia
ON TOP OF THE WORLD REAL EST
(352) 789-3231
4 in this area
310 Total Sales
-
Susan BeVille

Buyer's Agent in 2021
Susan BeVille
SELLSTATE SUPERIOR REALTY
(352) 804-0297
4 in this area
70 Total Sales
Map
Source: Stellar MLS
MLS Number: OM627340
APN: 4217-246-033
- TBD SE 146th Ln
- 14914 SE 28th Ct
- 2720 SE 145th St
- 2983 SE 145th Place
- 14319 SE 26th Terrace
- 2995 SE 145th St
- Lot4.5.6 143rd Place
- 3094 SE 144th Place
- 14253 SE 27th Ct
- 14268 SE 27th Ct
- 2924 SE 142nd Place
- 3065 SE 142nd Ln
- 14878 SE 32nd Terrace
- 14540 SE 33rd Terrace
- 14191 SE 25th Ave
- 3793 Mil-Stream Ct
- 3268 SE 143rd Place
- 14476 SE 34th Ct
- TBD SE 147th Ln
- 3245 SE 142nd Place
- 14676 SE 28th Ct
- 14538 SE 28th Ct
- 14630 SE 28th Ct
- 0 SE 146th Land
- 14685 SE 28th Ct
- 14710 SE 28th Ct
- 14635 SE 28th Ct
- 2853 SE 147th Place
- 2851 SE 146th Place
- 2891 SE 146th Ln
- 2855 SE 146th Place
- 2864 SE 146th Place
- 14574 SE 28th Ct
- 2878 SE 146th Place
- 2710 SE 145th St
- 0000 SE 146th Ln Unit 17
- 14552 SE 28th Ct
- 2855 SE 147th Ln
- 2896 SE 146th Place
- 0 SE 25th Terrace Unit OM539281
