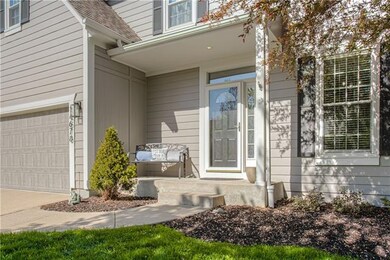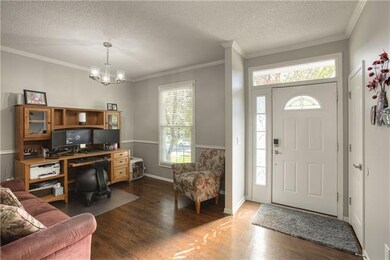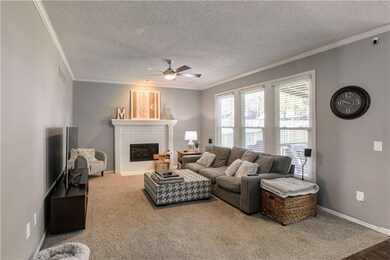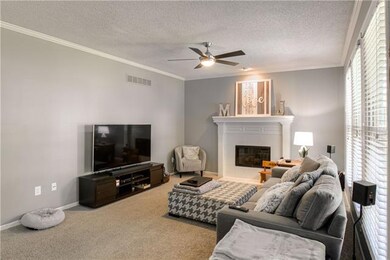
14678 S Rene St Olathe, KS 66062
Estimated Value: $469,000 - $497,527
Highlights
- Recreation Room
- Vaulted Ceiling
- Wood Flooring
- Liberty View Elementary School Rated A
- Traditional Architecture
- Granite Countertops
About This Home
As of June 2021Impeccably maintained 2 story in a cul-de-sac with a fenced lot in the highly desired Blue Valley School district! Updated kitchen with bar, granite, stainless steel appliances, pantry, & hardwoods opens to a fabulous great room with fireplace. Breakfast nook and Formal Dining Room with hardwoods. Large master bedroom features vaulted ceilings w a large en-suite master bathroom including huge soaker tub, walk-in shower, double vanities, oversized walk-in closet for his and hers! Upstairs kids bathroom remodeled in 2020 with tile tub to ceiling and soft close glass door installed! Finished basement with non conforming 5th bedroom. Interior and exterior painting with Sherwin Williams paint completed in 2020 and 2021. New 10.25R rated custom garage door with Chamberlain belt drive MyQ technology opener installed in 2020. Enjoy your fenced in backyard while sitting under a covered back deck! Don't look anymore, move in and enjoy!!
Reverse osmosis and water softener do not come with house but can be purchased for an additional $5,500 just installed in Sept 2020.
Last Agent to Sell the Property
Compass Realty Group License #2014032728 Listed on: 04/28/2021

Home Details
Home Type
- Single Family
Est. Annual Taxes
- $6,082
Year Built
- Built in 1998
Lot Details
- 8,842 Sq Ft Lot
- Cul-De-Sac
HOA Fees
- $29 Monthly HOA Fees
Parking
- 2 Car Attached Garage
- Front Facing Garage
- Garage Door Opener
Home Design
- Traditional Architecture
- Composition Roof
- Wood Siding
Interior Spaces
- Wet Bar: Carpet, Cathedral/Vaulted Ceiling, Granite Counters, Shades/Blinds, Wood Floor, All Window Coverings, Walk-In Closet(s), Built-in Features, Whirlpool Tub
- Built-In Features: Carpet, Cathedral/Vaulted Ceiling, Granite Counters, Shades/Blinds, Wood Floor, All Window Coverings, Walk-In Closet(s), Built-in Features, Whirlpool Tub
- Vaulted Ceiling
- Ceiling Fan: Carpet, Cathedral/Vaulted Ceiling, Granite Counters, Shades/Blinds, Wood Floor, All Window Coverings, Walk-In Closet(s), Built-in Features, Whirlpool Tub
- Skylights
- Gas Fireplace
- Shades
- Plantation Shutters
- Drapes & Rods
- Family Room with Fireplace
- Formal Dining Room
- Home Office
- Recreation Room
Kitchen
- Granite Countertops
- Laminate Countertops
Flooring
- Wood
- Wall to Wall Carpet
- Linoleum
- Laminate
- Stone
- Ceramic Tile
- Luxury Vinyl Plank Tile
- Luxury Vinyl Tile
Bedrooms and Bathrooms
- 4 Bedrooms
- Cedar Closet: Carpet, Cathedral/Vaulted Ceiling, Granite Counters, Shades/Blinds, Wood Floor, All Window Coverings, Walk-In Closet(s), Built-in Features, Whirlpool Tub
- Walk-In Closet: Carpet, Cathedral/Vaulted Ceiling, Granite Counters, Shades/Blinds, Wood Floor, All Window Coverings, Walk-In Closet(s), Built-in Features, Whirlpool Tub
- Double Vanity
- Bathtub with Shower
Laundry
- Laundry Room
- Laundry on main level
Finished Basement
- Basement Fills Entire Space Under The House
- Bedroom in Basement
Outdoor Features
- Enclosed patio or porch
Schools
- Liberty View Elementary School
- Blue Valley West High School
Utilities
- Central Heating and Cooling System
- Heating System Uses Natural Gas
Community Details
- Parkwood Hills Subdivision
Listing and Financial Details
- Assessor Parcel Number DP56600002-0038
Ownership History
Purchase Details
Home Financials for this Owner
Home Financials are based on the most recent Mortgage that was taken out on this home.Purchase Details
Home Financials for this Owner
Home Financials are based on the most recent Mortgage that was taken out on this home.Purchase Details
Home Financials for this Owner
Home Financials are based on the most recent Mortgage that was taken out on this home.Purchase Details
Home Financials for this Owner
Home Financials are based on the most recent Mortgage that was taken out on this home.Purchase Details
Home Financials for this Owner
Home Financials are based on the most recent Mortgage that was taken out on this home.Purchase Details
Home Financials for this Owner
Home Financials are based on the most recent Mortgage that was taken out on this home.Purchase Details
Purchase Details
Home Financials for this Owner
Home Financials are based on the most recent Mortgage that was taken out on this home.Similar Homes in Olathe, KS
Home Values in the Area
Average Home Value in this Area
Purchase History
| Date | Buyer | Sale Price | Title Company |
|---|---|---|---|
| Diezman Donald Wayne | -- | Accurate Title Company | |
| Pandjaris Michelle L | -- | None Available | |
| Grimes William S | -- | First American Title | |
| Sontineni Sudha | -- | None Available | |
| Sontineni Sudha | -- | Chicago Title | |
| Mitchell James D | -- | Midwest Title Company Inc | |
| Mitchell James D | -- | None Available | |
| Mitchell James D | -- | Security Land Title Company |
Mortgage History
| Date | Status | Borrower | Loan Amount |
|---|---|---|---|
| Open | Diezman Donald Wayne | $396,672 | |
| Previous Owner | Pandjaris Michelle L | $254,700 | |
| Previous Owner | Pandjaris Michelle L | $266,596 | |
| Previous Owner | Grimes William S | $263,145 | |
| Previous Owner | Sontineni Sudha Lakshmi | $255,966 | |
| Previous Owner | Sontineni Sudha | $255,290 | |
| Previous Owner | Mitchell James D | $25,000 | |
| Previous Owner | Mitchell James D | $157,000 | |
| Previous Owner | Mitchell James D | $136,152 | |
| Previous Owner | Mitchell James D | $179,450 |
Property History
| Date | Event | Price | Change | Sq Ft Price |
|---|---|---|---|---|
| 06/10/2021 06/10/21 | Sold | -- | -- | -- |
| 04/30/2021 04/30/21 | Pending | -- | -- | -- |
| 04/28/2021 04/28/21 | For Sale | $389,000 | +48.4% | $135 / Sq Ft |
| 05/26/2016 05/26/16 | Sold | -- | -- | -- |
| 03/28/2016 03/28/16 | Pending | -- | -- | -- |
| 02/03/2016 02/03/16 | For Sale | $262,100 | -1.1% | $91 / Sq Ft |
| 07/23/2014 07/23/14 | Sold | -- | -- | -- |
| 06/23/2014 06/23/14 | Pending | -- | -- | -- |
| 06/12/2014 06/12/14 | For Sale | $265,000 | -- | $95 / Sq Ft |
Tax History Compared to Growth
Tax History
| Year | Tax Paid | Tax Assessment Tax Assessment Total Assessment is a certain percentage of the fair market value that is determined by local assessors to be the total taxable value of land and additions on the property. | Land | Improvement |
|---|---|---|---|---|
| 2024 | $6,082 | $57,017 | $7,492 | $49,525 |
| 2023 | $5,570 | $51,405 | $6,814 | $44,591 |
| 2022 | $5,269 | $47,437 | $5,676 | $41,761 |
| 2021 | $4,446 | $38,099 | $5,676 | $32,423 |
| 2020 | $4,291 | $36,225 | $5,676 | $30,549 |
| 2019 | $4,108 | $34,005 | $5,676 | $28,329 |
| 2018 | $5,017 | $33,798 | $5,160 | $28,638 |
| 2017 | $3,971 | $31,637 | $4,491 | $27,146 |
| 2016 | $3,977 | $31,717 | $4,491 | $27,226 |
| 2015 | $3,810 | $30,027 | $4,491 | $25,536 |
| 2013 | -- | $23,230 | $4,054 | $19,176 |
Agents Affiliated with this Home
-
Micheala Miller

Seller's Agent in 2021
Micheala Miller
Compass Realty Group
14 in this area
160 Total Sales
-
Ryan Beckley

Buyer's Agent in 2021
Ryan Beckley
Platinum Realty LLC
(816) 853-0857
5 in this area
53 Total Sales
-
Jassy Burk
J
Seller's Agent in 2016
Jassy Burk
Keller Williams Realty Partner
(913) 755-8232
15 in this area
62 Total Sales
-
M
Buyer's Agent in 2016
Mike Parrish
Keller Williams Realty Partner
-
C
Seller's Agent in 2014
CJ Homes Team
ReeceNichols - Leawood South
-
Amy Larson

Seller Co-Listing Agent in 2014
Amy Larson
ReeceNichols - Overland Park
(913) 220-6034
20 in this area
61 Total Sales
Map
Source: Heartland MLS
MLS Number: 2318179
APN: DP56600002-0038
- 13947 W 147th Terrace
- 14876 S Summit St
- 14155 W 147th Terrace
- 13389 W 147th Terrace
- 14410 S Hauser St
- 13701 W 149th St
- 14965 S Haskins St
- 14079 W 148th Terrace
- 14175 W 143rd St
- 14450 W 146th Terrace
- 13301 W 142nd St
- 14343 W 142nd Terrace
- 14175 W 149th Terrace
- 14180 W 150th Ct
- 14167 W 150th Ct
- 14767 S Alden St
- 13897 W 140th St
- 14047 W 150th Terrace
- 15018 W 146th St
- 14334 S Caenen Ln
- 14678 S Rene St
- 14682 S Rene St
- 14674 S Rene St
- 14685 S Gallery St
- 14686 S Rene St
- 14670 S Rene St
- 14689 S Gallery St
- 14675 S Gallery St
- 14693 S Gallery St
- 14665 S Gallery St
- 14690 S Rene St
- 14664 S Rene St
- 14677 S Rene St
- 14673 S Rene St
- 14681 S Rene St
- 14695 S Gallery St
- 14669 S Rene St
- 14655 S Gallery St
- 14685 S Rene St
- 14665 S Rene St






