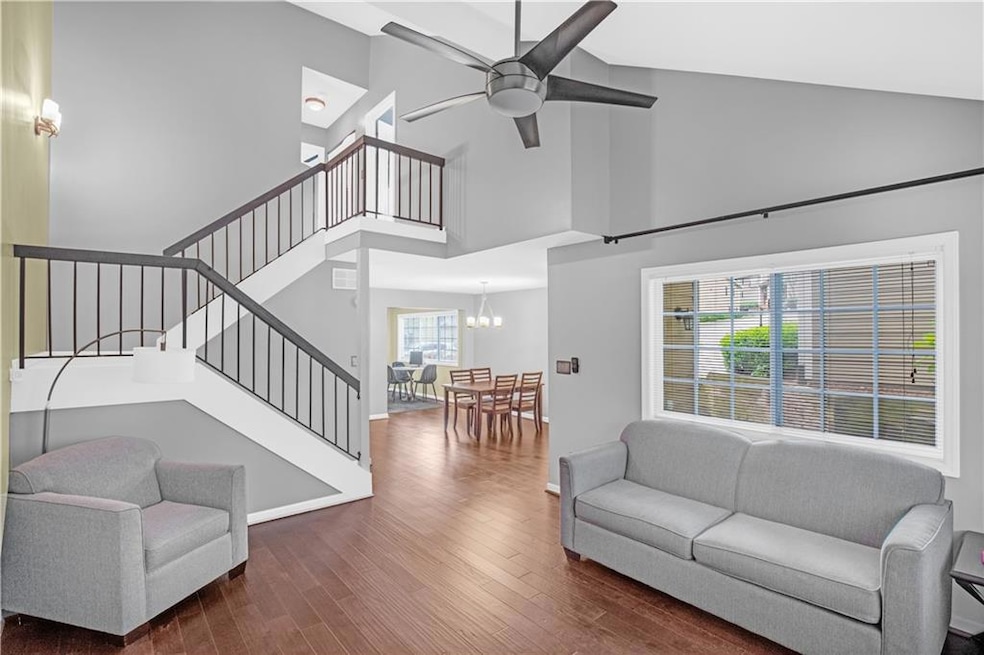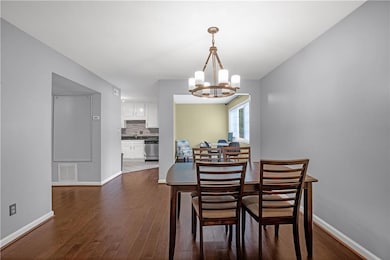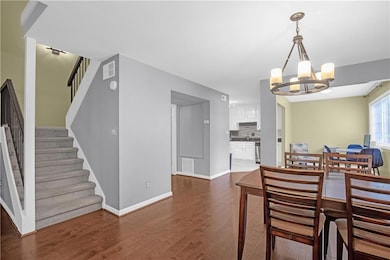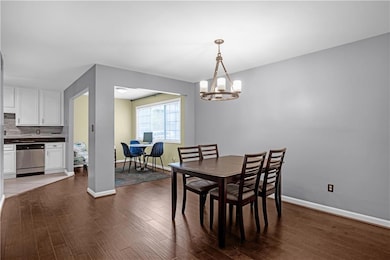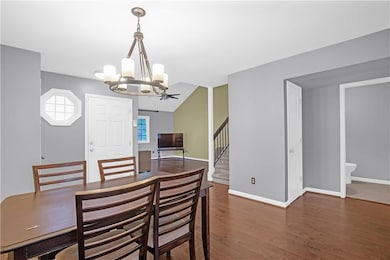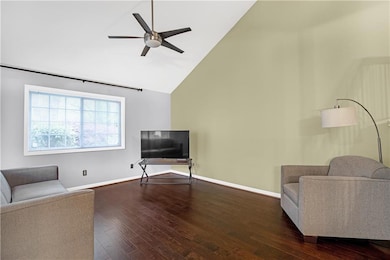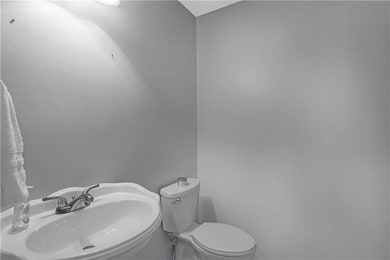1468 Briarwood Rd NE Unit 1705 Atlanta, GA 30319
Brookhaven Fields NeighborhoodHighlights
- Open-Concept Dining Room
- Clubhouse
- Cathedral Ceiling
- Gated Community
- Property is near public transit
- 1-minute walk to Briarwood Park
About This Home
Carlyle Woods,nestled in the heart of Brookhaven,Georgia,offers an unparalleled living experience with its luxurious amenities and convenient location. This contemporary 2-bedroom townhome available for rent combines modern design with comfort,making it an ideal place to call home. As you step into this tastefully designed condo,you are greeted by an open-concept living space that seamlessly integrates the living,dining,and kitchen areas. The living room boasts ample natural light streaming in through large windows,creating a bright and inviting ambiance. It's the perfect spot to relax or entertain guests. Upstairs has an ideal roommate floorpan with bathrooms dedicated to each room.Residents of Carlyle Woods enjoy access to a host of amenities,including a state of the art fitness center,resort-style swimming pool,and meticulously landscaped grounds perfect for leisurely strolls or outdoor gatherings. Additionally,the community offers gated entry and assigned parking for added security and peace of mind.Don't miss the ultra convenient location! Walking distance to restaurants & bars,close to Children's Hospital,10 min to Chamblee,10 min to Buckhead,easy access to I-85,and within 10 min of Buford highways best restaurants.
Townhouse Details
Home Type
- Townhome
Est. Annual Taxes
- $5,190
Year Built
- Built in 2007
Lot Details
- 871 Sq Ft Lot
- 1 Common Wall
Home Design
- Composition Roof
- HardiePlank Type
Interior Spaces
- 1,290 Sq Ft Home
- 2-Story Property
- Roommate Plan
- Cathedral Ceiling
- Ceiling Fan
- Second Story Great Room
- Open-Concept Dining Room
- Neighborhood Views
Kitchen
- Open to Family Room
- Eat-In Kitchen
- Electric Cooktop
- Microwave
- Dishwasher
- Solid Surface Countertops
- White Kitchen Cabinets
Flooring
- Wood
- Tile
Bedrooms and Bathrooms
- 2 Bedrooms
- Bathtub and Shower Combination in Primary Bathroom
Laundry
- Laundry on main level
- Dryer
- Washer
Home Security
Parking
- 2 Parking Spaces
- Unassigned Parking
Location
- Property is near public transit
- Property is near schools
Schools
- Ashford Park Elementary School
- Chamblee Middle School
- Chamblee High School
Utilities
- Forced Air Heating and Cooling System
- Cable TV Available
Listing and Financial Details
- Security Deposit $2,400
- 12 Month Lease Term
- $50 Application Fee
- Assessor Parcel Number 18 201 22 156
Community Details
Overview
- Property has a Home Owners Association
- Application Fee Required
- Carlyle Woods Subdivision
Amenities
- Clubhouse
Recreation
- Community Pool
Security
- Gated Community
- Fire and Smoke Detector
Map
Source: First Multiple Listing Service (FMLS)
MLS Number: 7658966
APN: 18-201-22-156
- 1468 Briarwood Rd NE Unit 806
- 1468 Briarwood Rd NE Unit 805
- 1468 Briarwood Rd NE Unit 602
- 1468 Briarwood Rd NE Unit 108
- 1468 Briarwood Rd NE Unit 505
- 1468 Briarwood Rd NE Unit 406
- 1468 Briarwood Rd NE Unit 1304
- 1468 Briarwood Rd NE Unit 303
- 1468 Briarwood Rd NE Unit 805
- 2188 Millennium Way NE
- 2180 Millennium Way NE
- 2176 Millennium Way NE
- 1366 Brookhaven Village Cir NE
- 1370 Brookhaven Village Cir NE
- 2074 Cobblestone Cir NE Unit 26
- 1364 Keys Crossing Dr NE
- 2044 Cobblestone Cir NE
- 2052 Cobblestone Cir NE
- 2160 Prestwick Ct NE
- 1468 Briarwood Rd NE Unit 515
- 1468 Briarwood Rd NE Unit 705
- 2165 Yancy Ln
- 1420 Briarhaven Trail NE
- 2086 Cobblestone Cir NE
- 1371 Keys Crossing Dr NE
- 1347 Keys Crossing Dr NE
- 1411 Keys Crossing Dr NE
- 1368 Live Oak Ln
- 1968 Fairway Cir NE
- 1507 Cortez Ln NE
- 1363 Live Oak Ln
- 2345 Limehurst Dr NE
- 2342 Limehurst Dr NE
- 2357 Cortez Way NE
- 1395 Harris Way
- 1238 Lindenwood Ln NE
- 2138 Drew Valley Rd NE
- 1399 N Druid Hills Rd NE
- 1391 N Druid Hills Rd NE
