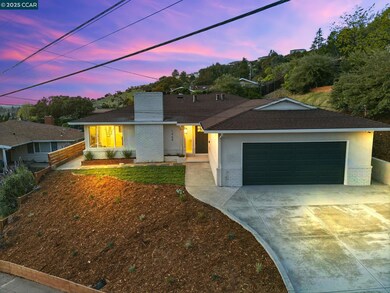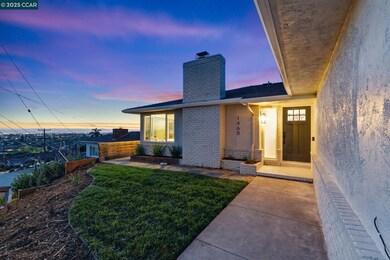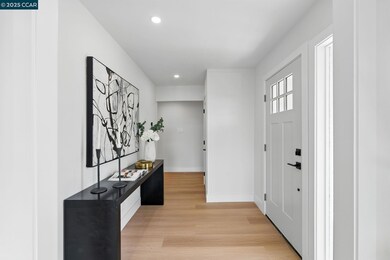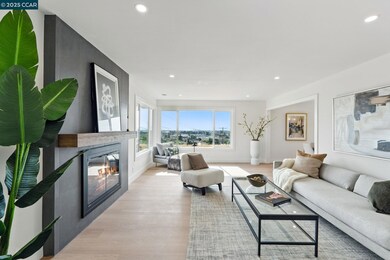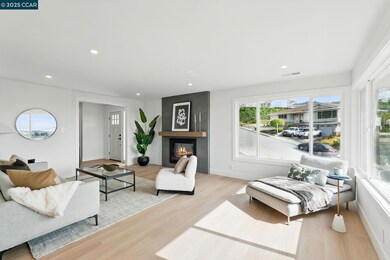
1468 Daily Dr San Leandro, CA 94577
Bay-O-Vista NeighborhoodHighlights
- Updated Kitchen
- 2 Fireplaces
- Stone Countertops
- Contemporary Architecture
- Bonus Room
- No HOA
About This Home
As of May 2025This renovated residence located in Bay-O-Vista one of the area's most sought-after neighborhoods offering beautiful Bay views from both the living/dining room & backyard. The practical floor plan includes a living room w/ fireplace, family room with its own fireplace, and a dedicated formal dining area. The kitchen features custom cabinets with ample storage, under-cabinet lighting, bar stool seating and stainless steel appliances. Three comfortable bedrooms provide plenty of space, with the primary bedroom featuring a spa-like bathroom with double vanity and separate closets. A convenient laundry room includes custom cabinets and a folding station. Outside, enjoy a grassy yard and covered patio with Bay views—perfect for outdoor dining or relaxing. An attached bonus room with private entry offers flexibility as a home office, studio, or guest space. 2 car attached garage and a huge brand new driveway. The Home is close to San Leandro High School, outdoor spaces like Toyon Park, and essential amenities such as shopping and public transportation. Must See!
Last Agent to Sell the Property
Luxe Real Estate License #01910848 Listed on: 04/16/2025
Home Details
Home Type
- Single Family
Est. Annual Taxes
- $2,745
Year Built
- Built in 1958
Lot Details
- 0.27 Acre Lot
- Front and Back Yard Sprinklers
- Back Yard
Parking
- 2 Car Direct Access Garage
- Parking Lot
- Off-Street Parking
Home Design
- Contemporary Architecture
- Shingle Roof
- Stucco
Interior Spaces
- 1-Story Property
- 2 Fireplaces
- Wood Burning Fireplace
- Brick Fireplace
- Family Room
- Formal Dining Room
- Bonus Room
Kitchen
- Updated Kitchen
- Free-Standing Range
- <<microwave>>
- Dishwasher
- Stone Countertops
- Disposal
Flooring
- Laminate
- Tile
Bedrooms and Bathrooms
- 3 Bedrooms
- 2 Full Bathrooms
Laundry
- Dryer
- Washer
Utilities
- Forced Air Heating and Cooling System
- Gas Water Heater
Community Details
- No Home Owners Association
- Contra Costa Association
- Bay O Vista Subdivision
Listing and Financial Details
- Assessor Parcel Number 79172
Ownership History
Purchase Details
Home Financials for this Owner
Home Financials are based on the most recent Mortgage that was taken out on this home.Purchase Details
Home Financials for this Owner
Home Financials are based on the most recent Mortgage that was taken out on this home.Purchase Details
Home Financials for this Owner
Home Financials are based on the most recent Mortgage that was taken out on this home.Purchase Details
Purchase Details
Similar Homes in San Leandro, CA
Home Values in the Area
Average Home Value in this Area
Purchase History
| Date | Type | Sale Price | Title Company |
|---|---|---|---|
| Grant Deed | $1,435,000 | Chicago Title | |
| Grant Deed | $1,100,000 | Chicago Title | |
| Grant Deed | $950,000 | Chicago Title | |
| Interfamily Deed Transfer | -- | None Available | |
| Interfamily Deed Transfer | -- | None Available |
Mortgage History
| Date | Status | Loan Amount | Loan Type |
|---|---|---|---|
| Open | $807,000 | New Conventional | |
| Previous Owner | $1,065,000 | Construction | |
| Previous Owner | $1,132,700 | Construction |
Property History
| Date | Event | Price | Change | Sq Ft Price |
|---|---|---|---|---|
| 05/16/2025 05/16/25 | Sold | $1,435,000 | +10.5% | $639 / Sq Ft |
| 04/24/2025 04/24/25 | Pending | -- | -- | -- |
| 04/16/2025 04/16/25 | For Sale | $1,299,000 | +36.7% | $578 / Sq Ft |
| 01/23/2025 01/23/25 | Sold | $950,000 | -20.4% | $490 / Sq Ft |
| 01/10/2025 01/10/25 | Pending | -- | -- | -- |
| 01/02/2025 01/02/25 | For Sale | $1,193,000 | -- | $615 / Sq Ft |
Tax History Compared to Growth
Tax History
| Year | Tax Paid | Tax Assessment Tax Assessment Total Assessment is a certain percentage of the fair market value that is determined by local assessors to be the total taxable value of land and additions on the property. | Land | Improvement |
|---|---|---|---|---|
| 2024 | $2,745 | $147,558 | $62,256 | $92,302 |
| 2023 | $2,678 | $151,528 | $61,035 | $90,493 |
| 2022 | $2,603 | $141,557 | $59,839 | $88,718 |
| 2021 | $2,490 | $138,644 | $58,665 | $86,979 |
| 2020 | $2,396 | $144,151 | $58,064 | $86,087 |
| 2019 | $2,333 | $141,326 | $56,926 | $84,400 |
| 2018 | $2,249 | $138,555 | $55,810 | $82,745 |
| 2017 | $2,234 | $135,838 | $54,715 | $81,123 |
| 2016 | $2,128 | $133,175 | $53,643 | $79,532 |
| 2015 | $2,090 | $131,174 | $52,837 | $78,337 |
| 2014 | $2,067 | $128,605 | $51,802 | $76,803 |
Agents Affiliated with this Home
-
Sante Sandhu

Seller's Agent in 2025
Sante Sandhu
Luxe Real Estate
(510) 917-1309
1 in this area
85 Total Sales
-
Patsy Kauffman

Seller's Agent in 2025
Patsy Kauffman
RE/MAX
(925) 683-5725
1 in this area
22 Total Sales
-
Michael White

Seller Co-Listing Agent in 2025
Michael White
RE/MAX
(925) 289-8663
1 in this area
9 Total Sales
-
Emma Dolgin

Buyer's Agent in 2025
Emma Dolgin
(917) 971-8196
1 in this area
18 Total Sales
-
Denis Dolginov

Buyer's Agent in 2025
Denis Dolginov
DOLAN REALTY COMPANY
(310) 526-3266
1 in this area
255 Total Sales
Map
Source: Contra Costa Association of REALTORS®
MLS Number: 41093449
APN: 079-0017-002-00
- 2177 Hillside Cir
- 1247 Benedict Ct
- 0 Starview Unit 41086963
- 0 Darius Way Unit 41085298
- 2132 Longview Dr
- 1673 142nd Ave
- 1405 Grand Ave
- 1614 139th Ave
- 14670 Midland Rd
- 14732 Darius Way
- 2046 Altamont Rd
- 2250 Upland Rd
- 1623 Graff Ave
- 1542 Graff Ave
- 1504 137th Ave
- 0 Saturn Dr
- 1468 Grand Ave Unit 40
- 1468 Grand Ave Unit 21
- 2116 Luna Ave
- 1301 E Juana Ave

