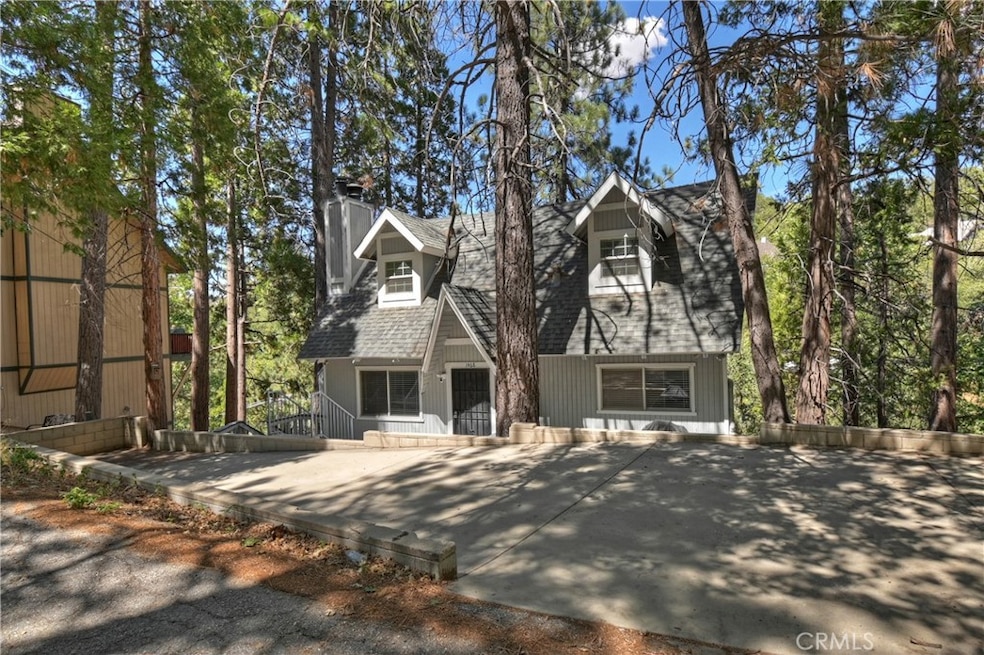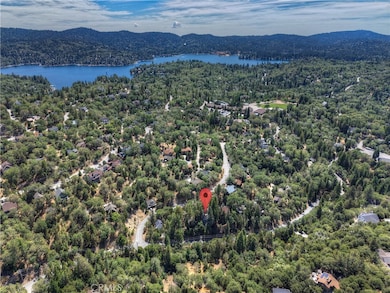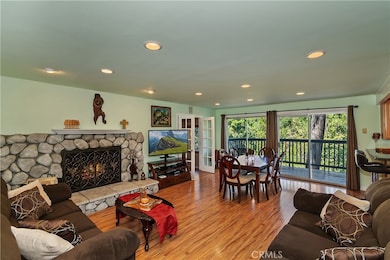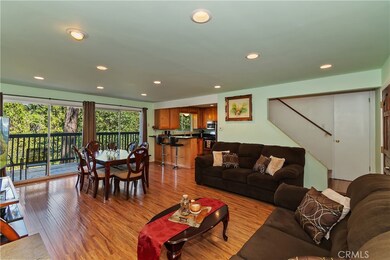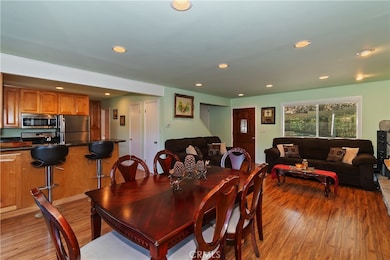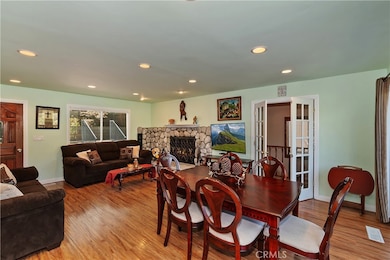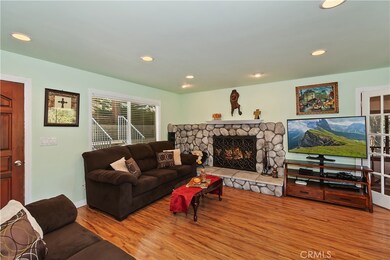1468 Golden Rule Ln Lake Arrowhead, CA 92352
Estimated payment $3,478/month
Highlights
- Golf Course Community
- Custom Home
- Open Floorplan
- Fishing
- View of Trees or Woods
- Lake Privileges
About This Home
!!!Mountain Retreat with Lake Rights in Arrowhead Woods!!!
Discover the perfect mountain getaway in the coveted Arrowhead Woods community, complete with exclusive lake rights that provide access to pristine Lake Arrowhead. This thoughtfully updated home offers the ideal blend of rustic charm and modern convenience across three well-designed levels. The main level welcomes you with a warm and inviting living room anchored by a striking river rock fireplace, creating the perfect gathering space for family and friends. The open flow continues into the dining area and breakfast bar, making entertaining effortless. The updated kitchen features a convenient pantry for all your storage needs, while a comfortable bedroom and full bathroom complete this level. Step out onto the back deck to soak in the serene forested views that provide privacy and tranquility. Ascend to the top level where two generously sized bedrooms await, each featuring impressive high beamed ceilings that add architectural interest and a sense of spaciousness. A full bathroom serves this level, ensuring comfort and convenience for family and guests alike. The versatile bottom level expands your living space with a fantastic game room complete with its own rock fireplace, perfect for cozy evenings or entertaining. A fourth bedroom and three-quarter bathroom provide additional accommodation options, while the practical laundry room keeps household tasks organized. Another deck access from this level extends your outdoor living opportunities. Parking is never a concern with two separate parking areas that provide easy access and convenience for multiple vehicles and guests. The location couldn't be more desirable, situated close to Lake Arrowhead Elementary School for families with children. You'll enjoy short, scenic drives to Blue Jay Village, Lake Arrowhead Village, and Cedar Glen, putting shopping, dining, and recreational activities within easy reach. This exceptional property combines the best of mountain living with modern updates and unbeatable lake access, making it an ideal primary residence, vacation home, or investment property in one of the area's most sought-after communities.
Listing Agent
COLDWELL BANKER SKY RIDGE REALTY Brokerage Phone: 714-308-1339 License #02028106 Listed on: 09/23/2025

Home Details
Home Type
- Single Family
Est. Annual Taxes
- $2,210
Year Built
- Built in 1972 | Remodeled
Lot Details
- 7,810 Sq Ft Lot
- Chain Link Fence
- Lot Sloped Down
Property Views
- Woods
- Neighborhood
Home Design
- Custom Home
- Entry on the 2nd floor
- Cosmetic Repairs Needed
- Composition Roof
- Wood Siding
Interior Spaces
- 2,032 Sq Ft Home
- 3-Story Property
- Open Floorplan
- Furnished
- Beamed Ceilings
- High Ceiling
- Ceiling Fan
- Recessed Lighting
- Wood Burning Fireplace
- Fireplace With Gas Starter
- Fireplace Features Masonry
- Blinds
- Window Screens
- Sliding Doors
- Family Room Off Kitchen
- Living Room with Fireplace
- Living Room with Attached Deck
- Den
- Game Room with Fireplace
- Utility Room
- Utility Basement
Kitchen
- Open to Family Room
- Eat-In Kitchen
- Breakfast Bar
- Butlers Pantry
- Gas Range
- Free-Standing Range
- Microwave
- Freezer
- Dishwasher
- Granite Countertops
- Disposal
Flooring
- Laminate
- Tile
Bedrooms and Bathrooms
- 4 Bedrooms | 1 Main Level Bedroom
- Mirrored Closets Doors
- Upgraded Bathroom
- Bathroom on Main Level
- Bathtub with Shower
- Walk-in Shower
- Exhaust Fan In Bathroom
Laundry
- Laundry Room
- Dryer
- Washer
Home Security
- Carbon Monoxide Detectors
- Fire and Smoke Detector
Parking
- 4 Open Parking Spaces
- 4 Parking Spaces
- Parking Available
- Tandem Uncovered Parking
- Driveway Down Slope From Street
- Driveway Up Slope From Street
- Paved Parking
- Off-Street Parking
Outdoor Features
- Lake Privileges
- Wood Patio
Schools
- Lake Arrowhead Elementary School
- Mary Putnam Middle School
- Rim Of The World High School
Utilities
- Forced Air Heating System
- Heating System Uses Natural Gas
- Heating System Uses Wood
- Overhead Utilities
- Natural Gas Connected
- Gas Water Heater
- Phone Available
- Cable TV Available
Listing and Financial Details
- Tax Lot 212
- Tax Tract Number 7775
- Assessor Parcel Number 0329351220000
- Seller Considering Concessions
Community Details
Overview
- No Home Owners Association
- Arrowhead Woods Subdivision
- Community Lake
- Near a National Forest
- Mountainous Community
Recreation
- Golf Course Community
- Fishing
- Hiking Trails
Map
Home Values in the Area
Average Home Value in this Area
Tax History
| Year | Tax Paid | Tax Assessment Tax Assessment Total Assessment is a certain percentage of the fair market value that is determined by local assessors to be the total taxable value of land and additions on the property. | Land | Improvement |
|---|---|---|---|---|
| 2025 | $2,210 | $178,557 | $21,427 | $157,130 |
| 2024 | $2,210 | $175,056 | $21,007 | $154,049 |
| 2023 | $2,187 | $171,623 | $20,595 | $151,028 |
| 2022 | $2,145 | $168,258 | $20,191 | $148,067 |
| 2021 | $2,120 | $164,959 | $19,795 | $145,164 |
| 2020 | $2,118 | $163,268 | $19,592 | $143,676 |
| 2019 | $2,069 | $160,067 | $19,208 | $140,859 |
| 2018 | $2,120 | $156,928 | $18,831 | $138,097 |
| 2017 | $2,087 | $153,851 | $18,462 | $135,389 |
| 2016 | $3,352 | $274,118 | $40,610 | $233,508 |
| 2015 | $2,052 | $148,568 | $17,828 | $130,740 |
| 2014 | $2,008 | $145,658 | $17,479 | $128,179 |
Property History
| Date | Event | Price | List to Sale | Price per Sq Ft |
|---|---|---|---|---|
| 09/23/2025 09/23/25 | For Sale | $625,000 | -- | $308 / Sq Ft |
Purchase History
| Date | Type | Sale Price | Title Company |
|---|---|---|---|
| Interfamily Deed Transfer | -- | None Available | |
| Interfamily Deed Transfer | -- | None Available | |
| Interfamily Deed Transfer | -- | None Available | |
| Grant Deed | $145,000 | First American Title Company | |
| Grant Deed | $320,000 | Orange Coast Title Company | |
| Interfamily Deed Transfer | -- | Lawyers Title Company | |
| Interfamily Deed Transfer | -- | -- | |
| Interfamily Deed Transfer | -- | Commonwealth Land Title Co | |
| Grant Deed | $135,000 | Commonwealth Land Title Co |
Mortgage History
| Date | Status | Loan Amount | Loan Type |
|---|---|---|---|
| Previous Owner | $112,000 | New Conventional | |
| Previous Owner | $256,000 | New Conventional | |
| Previous Owner | $165,000 | New Conventional | |
| Previous Owner | $108,000 | No Value Available |
Source: California Regional Multiple Listing Service (CRMLS)
MLS Number: IG25221469
APN: 0329-351-22
- 1438 Golden Rule Ln
- 1430 Sequoia Dr
- 28691 Quebec Dr
- 1446 Sequoia Dr
- 1570 Lupin Rd
- 1411 Sequoia Dr
- 0 Manitoba Unit RW24228281
- 1458 Sequoia Dr
- 1384 Golden Rule Ln
- 1364 Toronto Dr
- 1388 Yellowstone
- 1353 Golden Rule Ln
- 1411 Yosemite Dr
- 28833 Manitoba Dr
- 1477 Sequoia Dr
- 1308 Sequoia Dr
- 28575 Manitoba Dr
- 1310 Yosemite Dr
- 28710 Bryce Dr
- 28731 Bryce Dr
- 1477 Sequoia Dr
- 1360 Montreal Dr
- 28665 Zion Dr
- 28680 Zion Dr Unit c
- 1322 Yellowstone Dr
- 1302 Yellowstone Dr
- 28252 Bern Ln
- 872 Wild Rose Cir
- 1216 Kodiak Dr
- 27775 Matterhorn Dr
- 29160 Arrowhead Dr
- 29160 Arrowhead Dr
- 28993 Cedar Terrace
- 1135 Yukon Dr
- 29255 Hemlock Dr
- 27598 Meadow Bay Dr
- 27425 Peninsula Dr
- 1219 Klondike Dr
- 27957 Lakes Edge Rd
- 28670 Shenandoah Dr
