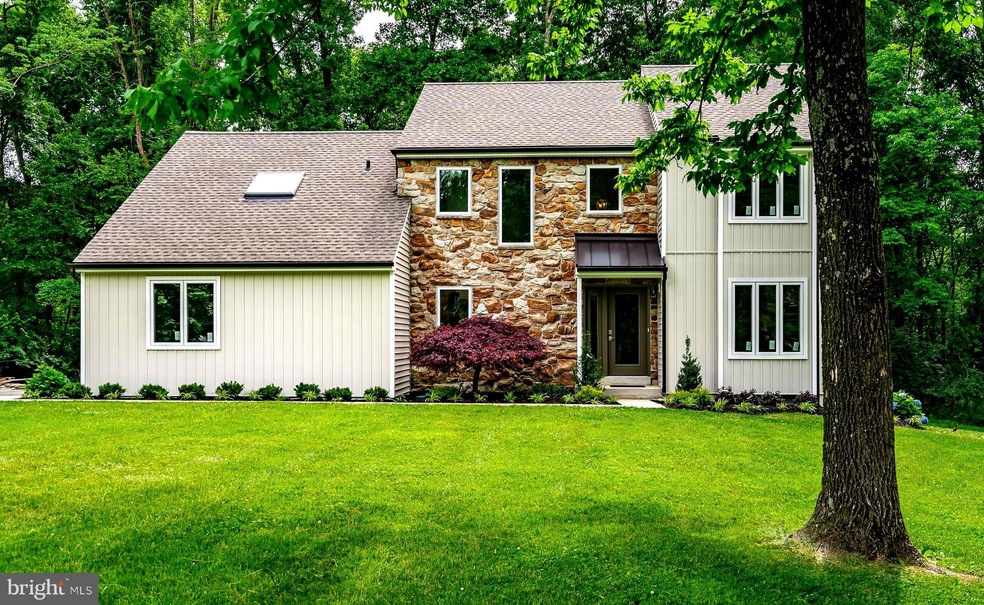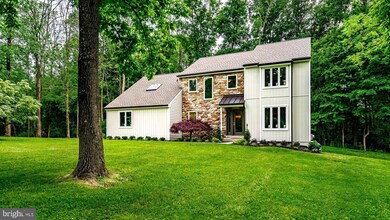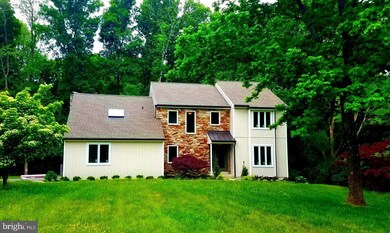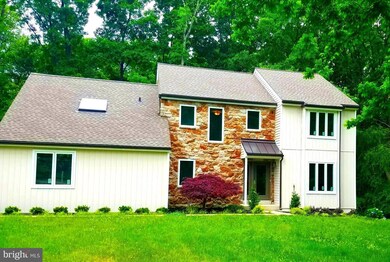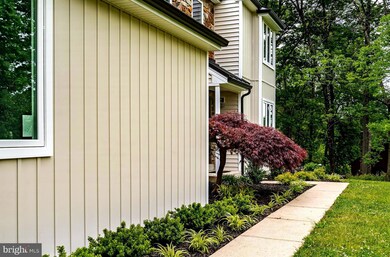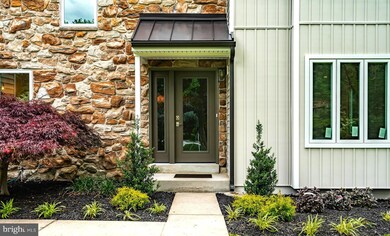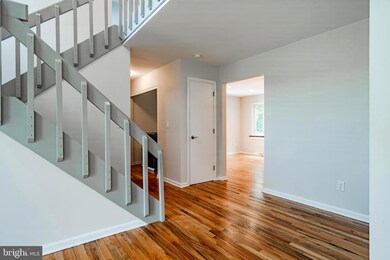
1468 Grove Ave West Chester, PA 19380
Estimated Value: $754,000 - $820,000
Highlights
- View of Trees or Woods
- Deck
- Private Lot
- Mary C Howse Elementary School Rated A
- Contemporary Architecture
- Wood Flooring
About This Home
As of July 2021JUST REDUCED......Don't miss out on this NEWLY RENOVATED TOP TO BOTTOM INSIDE AND OUT BEAUTIFUL HOME. Welcome to 1468 Grove Ave. Nestled in a secluded Chester County quiet development of beautiful homes with no through streets. This gorgeously renovated 4 bedroom 2 1/2 bath home has it all. A traditional design with a contemporary flair offering a formal Living room, and Dining room. a 2 story entrance foyer, a totally renovated Kitchen with Stainless Steel GE appliances, all new wood Wolf cabinets and granite countertops, plus a center Island and large pantry. Enjoy the Great Room just off the Kitchen with a two story cultured stone masonry fireplace and stone raised hearth. Take in the views of nature from the Great Room to the outdoor raised deck featuring composite decking and vinyl railing. This home offers newly refinished solid oak hardwood flooring throughout first floor (except great room) and solid oak hardwood flooring in Kitchen. New carpeting in Great Room and throughout second floor. Finishing the first floor, just off the garage, is a half bath and laundry area with new GE top loading dark gray washer and electric dryer with new laundry sink. Climb the open stairwell from the foyer, streaming with natural light, to the second floor and down the hall to find a large master bedroom and bath featuring freestanding soaking tub, new tile, double vanity with granite, and shower with solid surface wall sections and semi seamless glass door. Enjoy the his and hers closet space including an oversized walk-in closet. Down the hallway are 3 additional spacious bedrooms and a beautifully designed full hall bath with all new fixtures and cabinets. View nature from every window in this house. This totally renovated home has tons of natural light from the all new Harvey Vinyl insulated double pane casement windows and skylights. But that's not all. Enjoy the large finished walk- out basement featuring a bonus room for an office or a gym. Lots of storage closets and large utility room with extra storage space. Total square footage is 3,000 with the walkout basement. Efficient Hybrid heating system featuring York heat pump and new oil fired forced air furnace. Fresh neutral colored paint throughout. All new lighting fixtures and ceiling fans throughout the interior and exterior of the home. Beautifully designed landscaping surrounds the property. PLUS the garage has a new beautiful epoxy floor. The exterior has New Certainteed Monogram Vinyl siding featuring vinyl board and batten accents, new seamless gutters, and all new maintenance free trims. But wait, in addition to an all new interior, this home has a new roof featuring GAF Timberline lifetime warranty architectural shingles. Don't miss all the new hardware on doors. This house is maintenance free for years to come just waiting for you to make it your new home. Minutes from Shopping , Routes 30 and 202, and Pennsylvania Turnpike. Located in the highly sought after West Chester School District. If you are looking for Privacy, Tranquility and Beauty.....this is your new home.
Last Agent to Sell the Property
Coldwell Banker Realty License #RS0039387 Listed on: 06/03/2021

Home Details
Home Type
- Single Family
Est. Annual Taxes
- $5,802
Year Built
- Built in 1989 | Remodeled in 2021
Lot Details
- 0.69 Acre Lot
- Landscaped
- Private Lot
- Level Lot
- Open Lot
- Back and Front Yard
- Property is in excellent condition
Parking
- 2 Car Attached Garage
- 8 Driveway Spaces
- Side Facing Garage
Home Design
- Contemporary Architecture
- Transitional Architecture
- Frame Construction
- Architectural Shingle Roof
- Stone Siding
- Vinyl Siding
Interior Spaces
- Property has 2 Levels
- Ceiling Fan
- Skylights
- Recessed Lighting
- Wood Burning Fireplace
- Stone Fireplace
- Double Pane Windows
- Vinyl Clad Windows
- Insulated Windows
- Sliding Doors
- Family Room Off Kitchen
- Views of Woods
Kitchen
- Stove
- Microwave
- Dishwasher
- Stainless Steel Appliances
- Kitchen Island
- Disposal
Flooring
- Wood
- Carpet
- Ceramic Tile
Bedrooms and Bathrooms
- 4 Bedrooms
- Walk-In Closet
- Soaking Tub
- Walk-in Shower
Laundry
- Laundry on main level
- Electric Dryer
- Washer
Finished Basement
- Heated Basement
- Walk-Out Basement
- Basement Fills Entire Space Under The House
- Exterior Basement Entry
Eco-Friendly Details
- Energy-Efficient Windows
Outdoor Features
- Deck
- Exterior Lighting
Utilities
- Forced Air Heating and Cooling System
- Heating System Uses Oil
- Electric Water Heater
Community Details
- No Home Owners Association
- Grove Subdivision
Listing and Financial Details
- Tax Lot 0218.0800
- Assessor Parcel Number 41-05 -0218.0800
Ownership History
Purchase Details
Home Financials for this Owner
Home Financials are based on the most recent Mortgage that was taken out on this home.Purchase Details
Purchase Details
Similar Homes in West Chester, PA
Home Values in the Area
Average Home Value in this Area
Purchase History
| Date | Buyer | Sale Price | Title Company |
|---|---|---|---|
| Grimes Christopher K | $689,000 | None Available | |
| Real Estate Overhaul Llc | $295,000 | None Available | |
| Ellen Richardson W | $230,000 | -- |
Mortgage History
| Date | Status | Borrower | Loan Amount |
|---|---|---|---|
| Open | Grimes Christopher K | $547,000 | |
| Previous Owner | Real Estate Overhaul Llc | $200,000 |
Property History
| Date | Event | Price | Change | Sq Ft Price |
|---|---|---|---|---|
| 07/30/2021 07/30/21 | Sold | $689,000 | 0.0% | $230 / Sq Ft |
| 06/23/2021 06/23/21 | Pending | -- | -- | -- |
| 06/21/2021 06/21/21 | Price Changed | $689,000 | -5.0% | $230 / Sq Ft |
| 06/03/2021 06/03/21 | For Sale | $725,000 | -- | $242 / Sq Ft |
Tax History Compared to Growth
Tax History
| Year | Tax Paid | Tax Assessment Tax Assessment Total Assessment is a certain percentage of the fair market value that is determined by local assessors to be the total taxable value of land and additions on the property. | Land | Improvement |
|---|---|---|---|---|
| 2024 | $7,029 | $242,470 | $52,440 | $190,030 |
| 2023 | $6,717 | $242,470 | $52,440 | $190,030 |
| 2022 | $6,626 | $242,470 | $52,440 | $190,030 |
| 2021 | $5,802 | $215,470 | $52,440 | $163,030 |
| 2020 | $5,763 | $215,470 | $52,440 | $163,030 |
| 2019 | $5,680 | $215,470 | $52,440 | $163,030 |
| 2018 | $5,553 | $215,470 | $52,440 | $163,030 |
| 2017 | $5,427 | $215,470 | $52,440 | $163,030 |
| 2016 | $4,671 | $215,470 | $52,440 | $163,030 |
| 2015 | $4,671 | $215,470 | $52,440 | $163,030 |
| 2014 | $4,671 | $215,470 | $52,440 | $163,030 |
Agents Affiliated with this Home
-
Diane Colburn

Seller's Agent in 2021
Diane Colburn
Coldwell Banker Realty
(610) 908-7320
26 Total Sales
-
Karen Nader

Buyer's Agent in 2021
Karen Nader
Monument Sotheby's International Realty
(484) 888-5597
62 Total Sales
Map
Source: Bright MLS
MLS Number: PACT537928
APN: 41-005-0218.0800
- 422 Spackman Ln
- 1430 Grove Ave Unit 1MP
- 1430 Grove Ave Unit 1BP
- 1430 Grove Ave Unit 1RD
- 1430 Grove Ave Unit 1BLP
- 1432 Grove Ave
- 256 Silverbell Ct
- 256 Torrey Pine Ct
- 230 Snowberry Way
- 242 Birchwood Dr
- 370 W Boot Rd
- 13 Four Leaf Dr
- 206 Snowberry Way
- 3 Four Leaf Dr
- 239 Corwen Terrace Unit 4
- 320 Bala Terrace W
- 119 Fringetree Dr
- 372 Wells Terrace
- 375 Wells Terrace Unit E375
- 448 Cardigan Terrace Unit 448
