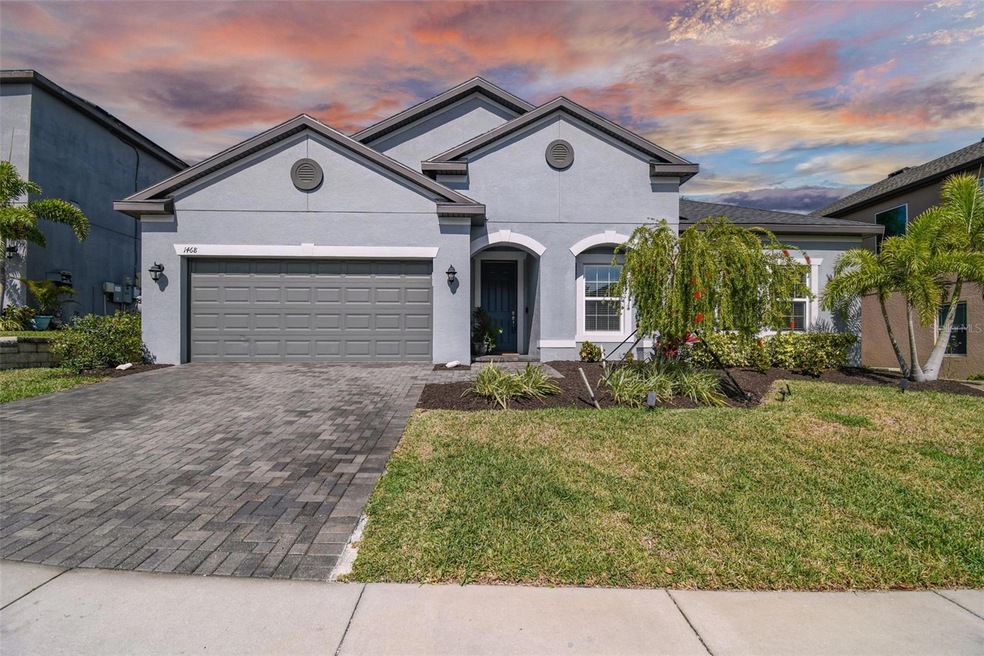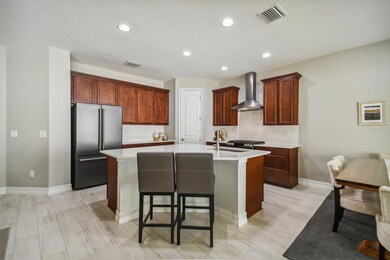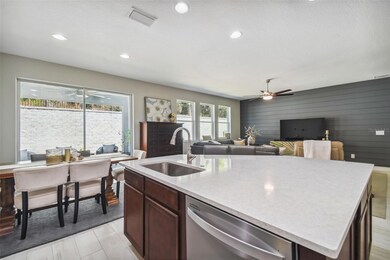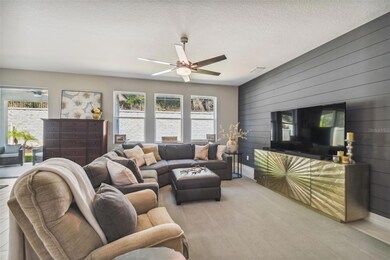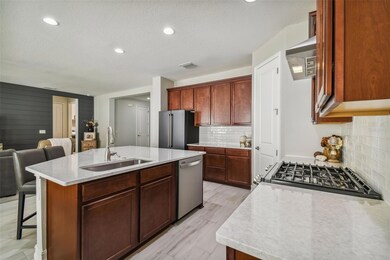
1468 Keystone Ridge Cir Tarpon Springs, FL 34688
Lake Tarpon Community NeighborhoodHighlights
- Gated Community
- View of Trees or Woods
- Florida Architecture
- Tarpon Springs Middle School Rated A-
- Open Floorplan
- Bonus Room
About This Home
As of June 2023-GATED COMMUNITY
-BRAND NEW CAFE APPLIANCES
-WHITE QUARTZ COUNTER TOPS
-PRIVATE LOT
-WIRED FOR POOL
-5 MILES TO BEACHES
Welcome to 1468 Keystone Ridge Cir in Tarpon Springs, FL! This 5-year new exquisite property found near beaches is nestled in a small, private gated community and boasts 4 bedrooms with a bonus room, 2 bathrooms, and a 2-car garage situated on a private lot with no rear neighbors that backs up to trees.
As you enter the home, you will be greeted by the beautiful landscaping and brick-paved driveway. The home features 10-foot ceilings and a spacious, open floor plan that allows for plenty of natural light. The gourmet-style kitchen is a chef's dream, featuring all NEW upgraded GE Café appliances, beautiful white quartz countertops, a huge kitchen island, and plenty of storage.
The property boasts tile flooring throughout, with carpet in the bedrooms, 6-inch baseboards, recessed lighting, new ceiling fans, and double-panel windows with hurricane shutters. The shiplap wall and subway tile backsplash add to the charm of the home. The fenced-in yard offers privacy and a perfect space for outdoor entertaining.
All the bedrooms are great in size and have plenty of closet space. The secondary bathroom has been updated with Large 4x16 subway tile, restoration hardware, mirror and fixtures, and a sliding glass door.
The large master bedroom features a walk-in closet and a master bathroom with quartz countertops, a step-in shower, and a garden bath. Head to the backyard where you will love to spend your time. The open lanai is perfect for enjoying the beautiful Florida nights.
The property has no CDD fees and does not require flood insurance. The low HOA fees of just $225 a month include cable and internet.
Located just minutes from downtown Tarpon Springs, this property is close to shopping, restaurants, and entertainment. Don't miss the opportunity to own this stunning property in a fantastic location. Schedule your showing today!
Last Agent to Sell the Property
RE/MAX MARKETING SPECIALISTS License #3039347 Listed on: 03/16/2023

Home Details
Home Type
- Single Family
Est. Annual Taxes
- $5,063
Year Built
- Built in 2018
Lot Details
- 7,584 Sq Ft Lot
- Lot Dimensions are 65x116
- West Facing Home
- Vinyl Fence
- Mature Landscaping
- Landscaped with Trees
HOA Fees
- $225 Monthly HOA Fees
Parking
- 2 Car Attached Garage
- Garage Door Opener
- Driveway
Home Design
- Florida Architecture
- Slab Foundation
- Shingle Roof
- Block Exterior
- Stucco
Interior Spaces
- 2,242 Sq Ft Home
- 1-Story Property
- Open Floorplan
- Ceiling Fan
- Living Room
- Bonus Room
- Views of Woods
- Laundry Room
Kitchen
- Cooktop with Range Hood
- Dishwasher
- Disposal
Flooring
- Carpet
- Ceramic Tile
Bedrooms and Bathrooms
- 4 Bedrooms
- 2 Full Bathrooms
Outdoor Features
- Covered patio or porch
- Exterior Lighting
Utilities
- Central Heating and Cooling System
- Cable TV Available
Listing and Financial Details
- Visit Down Payment Resource Website
- Tax Lot 0060
- Assessor Parcel Number 08-27-16-46615-000-0060
Community Details
Overview
- Association fees include cable TV, internet
- Keystone Association, Phone Number (727) 203-3343
- Keystone Ridge Estates Subdivision
- The community has rules related to deed restrictions
Security
- Gated Community
Ownership History
Purchase Details
Home Financials for this Owner
Home Financials are based on the most recent Mortgage that was taken out on this home.Purchase Details
Home Financials for this Owner
Home Financials are based on the most recent Mortgage that was taken out on this home.Similar Homes in Tarpon Springs, FL
Home Values in the Area
Average Home Value in this Area
Purchase History
| Date | Type | Sale Price | Title Company |
|---|---|---|---|
| Warranty Deed | $629,800 | Care Title | |
| Special Warranty Deed | $357,200 | Calatlantic Title Inc |
Mortgage History
| Date | Status | Loan Amount | Loan Type |
|---|---|---|---|
| Open | $200,000 | New Conventional | |
| Previous Owner | $184,925 | New Conventional | |
| Previous Owner | $187,145 | New Conventional |
Property History
| Date | Event | Price | Change | Sq Ft Price |
|---|---|---|---|---|
| 06/08/2023 06/08/23 | Sold | $629,800 | 0.0% | $281 / Sq Ft |
| 05/08/2023 05/08/23 | For Sale | $629,800 | 0.0% | $281 / Sq Ft |
| 05/07/2023 05/07/23 | Pending | -- | -- | -- |
| 04/20/2023 04/20/23 | Off Market | $629,800 | -- | -- |
| 03/16/2023 03/16/23 | For Sale | $629,800 | +76.3% | $281 / Sq Ft |
| 04/23/2018 04/23/18 | Off Market | $357,145 | -- | -- |
| 01/23/2018 01/23/18 | Pending | -- | -- | -- |
| 01/23/2018 01/23/18 | For Sale | $357,145 | 0.0% | $158 / Sq Ft |
| 01/19/2018 01/19/18 | Sold | $357,145 | -- | $158 / Sq Ft |
Tax History Compared to Growth
Tax History
| Year | Tax Paid | Tax Assessment Tax Assessment Total Assessment is a certain percentage of the fair market value that is determined by local assessors to be the total taxable value of land and additions on the property. | Land | Improvement |
|---|---|---|---|---|
| 2024 | $5,178 | $417,534 | -- | -- |
| 2023 | $5,178 | $318,103 | $0 | $0 |
| 2022 | $5,035 | $308,838 | $0 | $0 |
| 2021 | $5,089 | $299,843 | $0 | $0 |
| 2020 | $5,075 | $295,703 | $0 | $0 |
| 2019 | $5,112 | $295,266 | $64,287 | $230,979 |
| 2018 | $773 | $37,912 | $0 | $0 |
| 2017 | $916 | $51,614 | $0 | $0 |
| 2016 | $774 | $36,875 | $0 | $0 |
| 2015 | $812 | $37,823 | $0 | $0 |
Agents Affiliated with this Home
-
Nicholas Vavoulis

Seller's Agent in 2023
Nicholas Vavoulis
RE/MAX
(727) 234-3743
2 in this area
113 Total Sales
-
Jessica Leasure
J
Buyer's Agent in 2023
Jessica Leasure
DALTON WADE INC
(727) 412-4356
1 in this area
31 Total Sales
-
Stellar Non-Member Agent
S
Buyer's Agent in 2018
Stellar Non-Member Agent
FL_MFRMLS
Map
Source: Stellar MLS
MLS Number: W7853342
APN: 08-27-16-46615-000-0060
- 660 Spring Lake Cir
- 656 Spring Lake Cir
- 94 S Highland Ave Unit 2402
- 609 Salt Lake Dr
- 90 S Highland Ave Unit 201
- 90 S Highland Ave Unit 1217
- 90 S Highland Ave Unit 6
- 90 S Highland Ave Unit 1317
- 90 S Highland Ave Unit 224
- 90 S Highland Ave Unit 1306
- 90 S Highland Ave Unit 12
- 90 S Highland Ave Unit 423
- 90 S Highland Ave Unit 7
- 90 S Highland Ave Unit 102
- 90 S Highland Ave Unit 1115
- 90 S Highland Ave Unit 103
- 1285 Salt Lake Dr
- 1604 Butler Ct
- 297 Lakeview Dr
- 275 S Highland Ave
