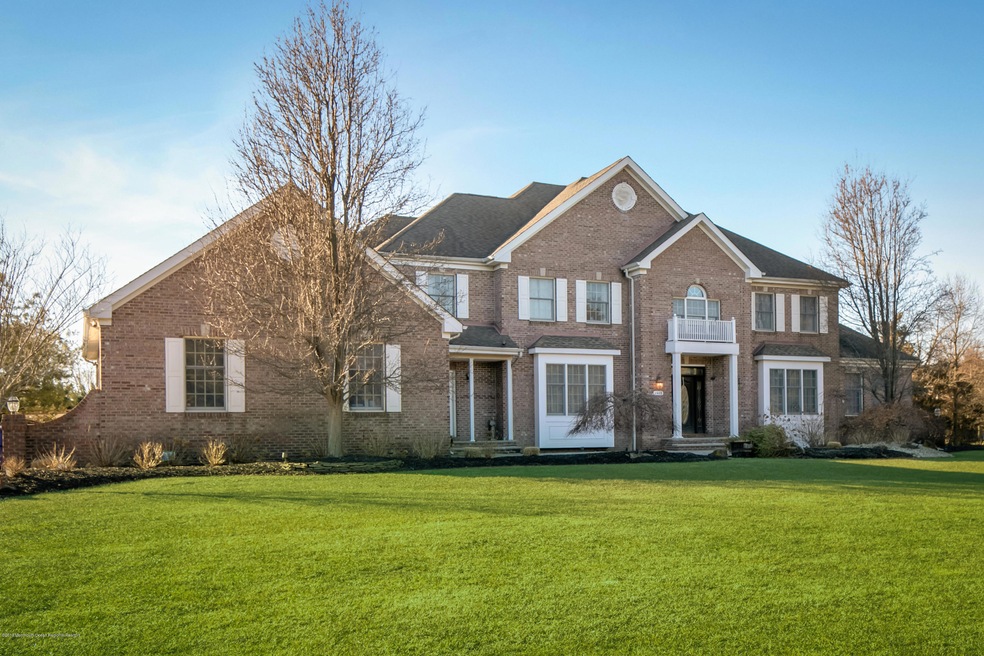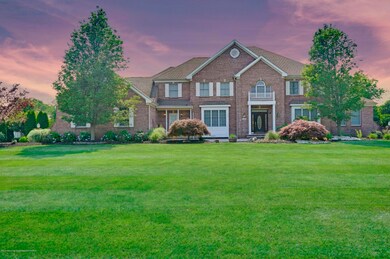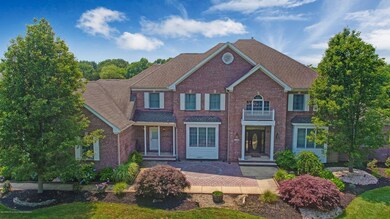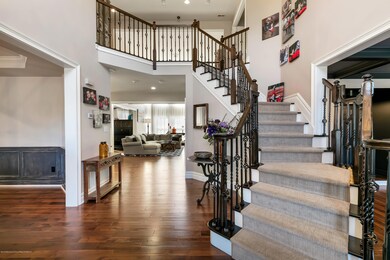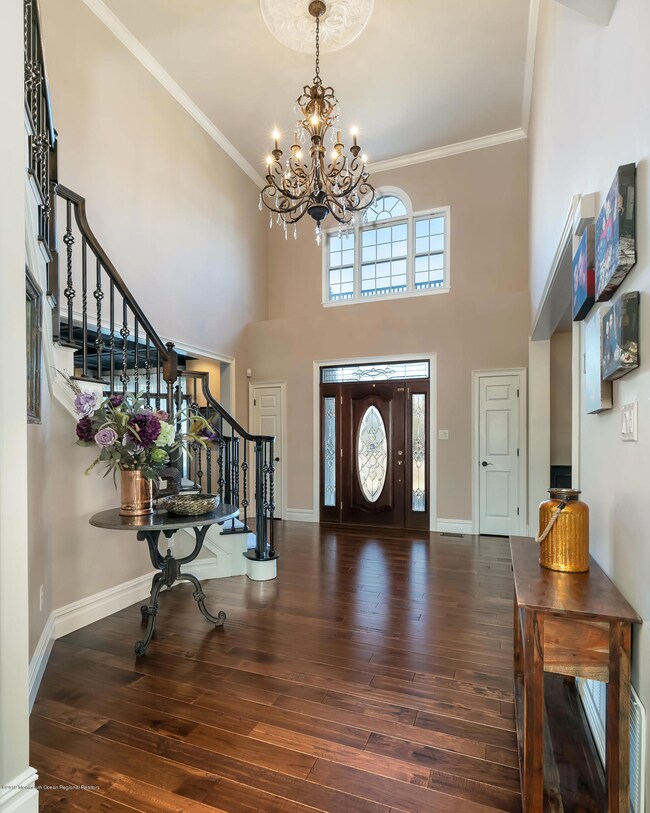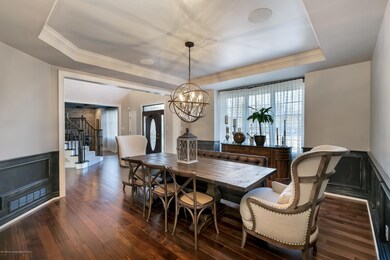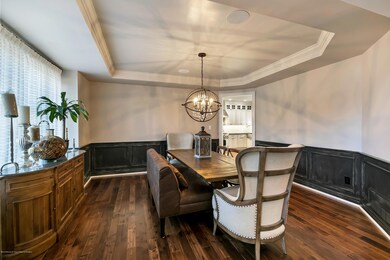
1468 Lafite Ct Toms River, NJ 08753
Estimated Value: $1,402,000 - $1,528,000
Highlights
- Heated In Ground Pool
- New Kitchen
- Conservatory Room
- 1.01 Acre Lot
- Colonial Architecture
- Deck
About This Home
As of July 2021Opulent & Luxury. Welcome to the stunning home located in the prestigious Vincenzo Neighborhood, featuring five bedrooms, 3.5 bathrooms, and 4,626 sqft. Manicured gardens welcome you to the front entrance. Walking into this stunning home, you will notice the rich tones, beautiful staircase and overall open concept of this home. To the left of the entrance, you will find the formal dining room which features tray ceilings, wainscoting, and a stunning chandelier. To the right, you will find a family room that leads into the conservatory featuring 12-foot ceilings, and an abundance of natural light. In the kitchen, you will be overwhelmed by the simplicity and beauty. Featuring a dream gourmet chefs kitchen with floor to ceiling cabinets, granite countertops, center island with seating, built-in bench, and Thermador stainless steel appliances. This kitchen is loaded with high-end fixtures and finishes. off the kitchen you will find the family room featuring two-story windows, and a stone-faced fireplace that stretches two stories up to the ceiling, this room is sure to impress. Upstairs you will find the living quarters. In the master bedroom, you will see two large walking closets with built-ins, and a beautiful master bath including a large tub, dual vanity, stand up shower and two skylights over the tub. Four additional bedrooms can be found on the second with two additional bathrooms. Downstairs in the finished basement with a separate entrance from the garage, you will find a great space for entering and recreation. Featuring a bar, gym, and extra room this is a great added space. Also featured in this home you will find a mudroom with a separate front entrance, security system with cameras and a built-in surround sound system. Back upstairs and in the resort-like backyard, you will find a large Trex deck, gazebo, beach area, and built-in pool. This is the perfect home for any entertainer.
Last Agent to Sell the Property
Isaac Nussbaum
Keller Williams Shore Properties Listed on: 01/24/2019
Home Details
Home Type
- Single Family
Est. Annual Taxes
- $16,995
Year Built
- Built in 2001
Lot Details
- 1.01 Acre Lot
- Cul-De-Sac
- Street terminates at a dead end
- Fenced
- Corner Lot
- Sprinkler System
Parking
- 3 Car Attached Garage
- Garage Door Opener
- Double-Wide Driveway
Home Design
- Colonial Architecture
- Brick Exterior Construction
- Shingle Roof
- Asphalt Rolled Roof
- Cedar Siding
- Cedar
Interior Spaces
- 4,626 Sq Ft Home
- 3-Story Property
- Crown Molding
- Beamed Ceilings
- Tray Ceiling
- Ceiling height of 9 feet on the main level
- Ceiling Fan
- Recessed Lighting
- Light Fixtures
- Wood Burning Fireplace
- Thermal Windows
- Blinds
- Window Screens
- Mud Room
- Entrance Foyer
- Family Room
- Living Room
- Dining Room
- Recreation Room
- Bonus Room
- Conservatory Room
- Center Hall
- Basement Fills Entire Space Under The House
- Pull Down Stairs to Attic
- Home Security System
- Laundry Room
Kitchen
- New Kitchen
- Eat-In Kitchen
- Breakfast Bar
- Built-In Self-Cleaning Double Oven
- Gas Cooktop
- Stove
- Dishwasher
- Kitchen Island
- Disposal
Flooring
- Wood
- Wall to Wall Carpet
- Ceramic Tile
Bedrooms and Bathrooms
- 5 Bedrooms
- Primary bedroom located on second floor
- Walk-In Closet
- Primary Bathroom is a Full Bathroom
- Dual Vanity Sinks in Primary Bathroom
- Primary Bathroom Bathtub Only
- Primary Bathroom includes a Walk-In Shower
Pool
- Heated In Ground Pool
- Outdoor Pool
- Vinyl Pool
- Pool Equipment Stays
Outdoor Features
- Deck
- Exterior Lighting
- Gazebo
Schools
- North Dover Elementary School
- Tr Intr East Middle School
- TOMS River North High School
Utilities
- Forced Air Zoned Heating and Cooling System
- Heating System Uses Natural Gas
- Natural Gas Water Heater
Community Details
- Property has a Home Owners Association
- Bey Lea Est Subdivision
Listing and Financial Details
- Assessor Parcel Number 08-00413-04-00004
Ownership History
Purchase Details
Home Financials for this Owner
Home Financials are based on the most recent Mortgage that was taken out on this home.Purchase Details
Home Financials for this Owner
Home Financials are based on the most recent Mortgage that was taken out on this home.Purchase Details
Home Financials for this Owner
Home Financials are based on the most recent Mortgage that was taken out on this home.Purchase Details
Home Financials for this Owner
Home Financials are based on the most recent Mortgage that was taken out on this home.Purchase Details
Purchase Details
Home Financials for this Owner
Home Financials are based on the most recent Mortgage that was taken out on this home.Purchase Details
Purchase Details
Similar Homes in Toms River, NJ
Home Values in the Area
Average Home Value in this Area
Purchase History
| Date | Buyer | Sale Price | Title Company |
|---|---|---|---|
| Rudman Yehuda | $985,000 | Madison Title Agency Llc | |
| Cohen John | $715,000 | None Available | |
| Emma Christopher | $805,000 | First American Title Ins Co | |
| Gomez John | $593,850 | -- | |
| Kornberg Development Co Llc | $107,500 | First American Title Ins Co | |
| Christofi Zacharias N | $89,500 | First American Title Ins Co | |
| Stella N Richard | $75,000 | First American Title Ins Co | |
| Beal Bank Ssb | $66,579 | -- |
Mortgage History
| Date | Status | Borrower | Loan Amount |
|---|---|---|---|
| Open | Rudman Yehuda | $788,000 | |
| Previous Owner | Cohen John | $357,500 | |
| Previous Owner | Emma Christopher | $161,000 | |
| Previous Owner | Emma Christopher | $200,000 | |
| Previous Owner | Emma Christopher | $149,000 | |
| Previous Owner | Emma Christopher | $80,500 | |
| Previous Owner | Emma Christopher | $644,000 | |
| Previous Owner | Gomez John | $475,080 | |
| Previous Owner | Christofi Zacharias N | $65,000 |
Property History
| Date | Event | Price | Change | Sq Ft Price |
|---|---|---|---|---|
| 07/01/2021 07/01/21 | Sold | $985,000 | +37.8% | $213 / Sq Ft |
| 01/22/2020 01/22/20 | Pending | -- | -- | -- |
| 02/27/2015 02/27/15 | Sold | $715,000 | -- | $155 / Sq Ft |
Tax History Compared to Growth
Tax History
| Year | Tax Paid | Tax Assessment Tax Assessment Total Assessment is a certain percentage of the fair market value that is determined by local assessors to be the total taxable value of land and additions on the property. | Land | Improvement |
|---|---|---|---|---|
| 2024 | $16,995 | $981,800 | $325,400 | $656,400 |
| 2023 | $16,376 | $981,800 | $325,400 | $656,400 |
| 2022 | $16,376 | $981,800 | $325,400 | $656,400 |
| 2021 | $15,238 | $610,000 | $125,100 | $484,900 |
| 2020 | $15,171 | $610,000 | $125,100 | $484,900 |
| 2019 | $14,512 | $610,000 | $125,100 | $484,900 |
| 2018 | $14,366 | $610,000 | $125,100 | $484,900 |
| 2017 | $14,268 | $610,000 | $125,100 | $484,900 |
| 2016 | $13,932 | $610,000 | $125,100 | $484,900 |
| 2015 | $13,432 | $610,000 | $125,100 | $484,900 |
| 2014 | $12,767 | $610,000 | $125,100 | $484,900 |
Agents Affiliated with this Home
-
I
Seller's Agent in 2021
Isaac Nussbaum
Keller Williams Shore Properties
-
Shoshana Fromovitz

Buyer's Agent in 2021
Shoshana Fromovitz
Keller Williams Shore Properties
(732) 547-7458
33 in this area
183 Total Sales
-
Sonny Yannon
S
Seller's Agent in 2015
Sonny Yannon
Beachcomber Realty
(732) 477-7766
2 Total Sales
-
Gerard Petrocelli

Buyer's Agent in 2015
Gerard Petrocelli
Gillen Realty Inc.
(732) 581-8850
37 in this area
114 Total Sales
Map
Source: MOREMLS (Monmouth Ocean Regional REALTORS®)
MLS Number: 21902133
APN: 08-00413-04-00004
- 1309 Vincenzo Dr
- 1365 Whitty Rd
- 188 Dayna Ct
- 1349 Millennium Ct
- 145 Dugan Ln
- 1660 N Bay Ave
- 1656 N Bay Ave
- 1601 Thames Way
- 1605 Otter Dr
- 1454 U S 9
- 1109 Rockefeller Ct
- 1727 Todd Rd
- 986 Stamler Dr
- 1663 Copperfield Ln
- 385 Marc Dr
- 991 Stamler Dr
- 51 Clayton Ave
- 64 Monroe Ave
- 1373 Church Rd
- 868 Burntwood Trail Unit 35D
- 1468 Lafite Ct
- 1464 Lafite Ct
- 1319 Vincenzo Dr
- 1314 Vincenzo Dr
- 1318 Vincenzo Dr
- 1374 Cabernet Ct
- 1310 Vincenzo Dr
- 1465 Lafite Ct
- 1305 Vincenzo Dr
- 1460 Lafite Ct
- 1323 Vincenzo Dr
- 1322 Vincenzo Dr
- 1306 Vincenzo Dr
- 1378 Cabernet Ct
- 1442 Sauvignon Dr
- 1447 Sauvignon Dr
- 1375 Cabernet Ct
- 1327 Vincenzo Dr
- 1326 Vincenzo Dr
- 1301 Vincenzo Dr
