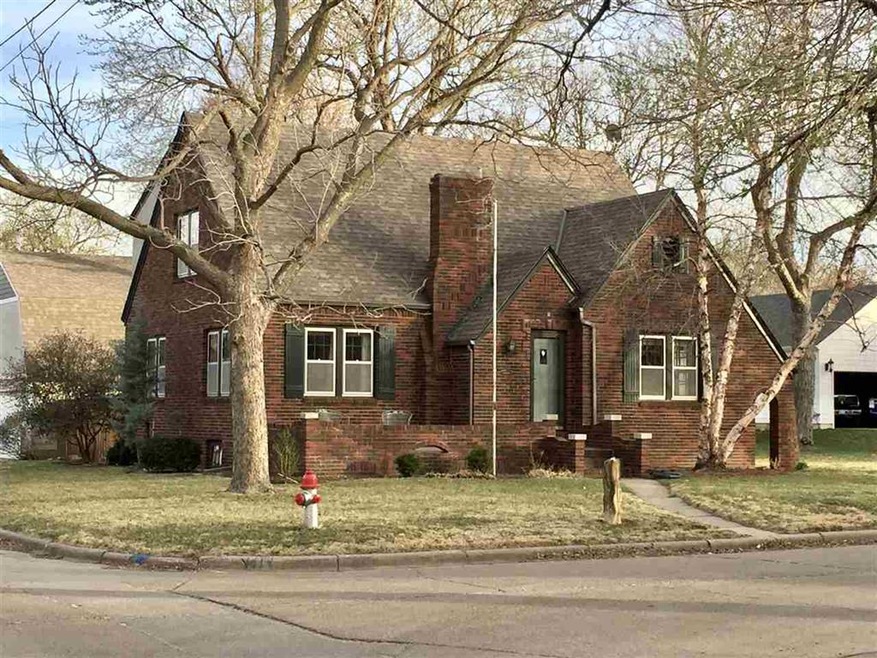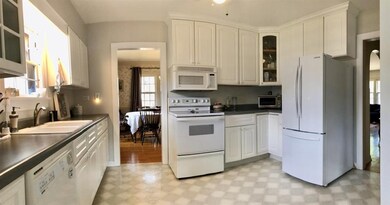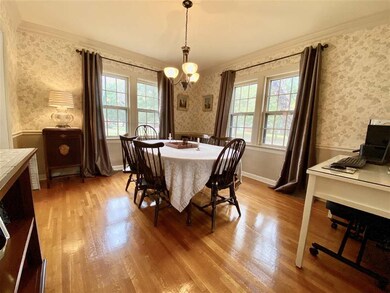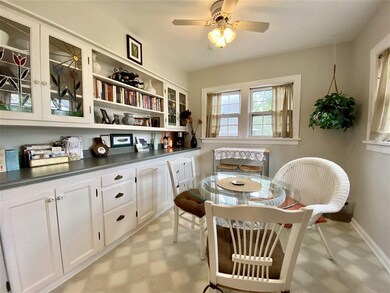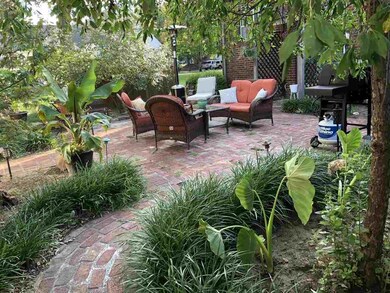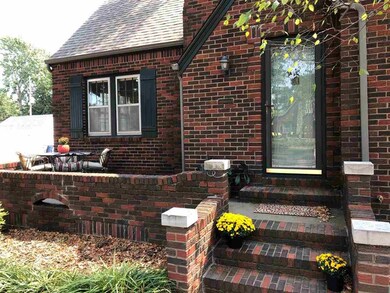
1468 N Coolidge Ave Wichita, KS 67203
North Riverside NeighborhoodEstimated Value: $292,686 - $310,000
Highlights
- Traditional Architecture
- Corner Lot
- Formal Dining Room
- Wood Flooring
- Workshop
- 3 Car Detached Garage
About This Home
As of October 2020This 1937 story and half tudor home is in pristine condition with its arched doorways, original glass door knobs, refinished wood floors, carpenter built-ins, stained glass and an unheard of 3-car garage with a loft. Walking in you will immediately notice the care and quality of the home. Open living and formal dining space make entertaining easy. Large open kitchen with over-sized breakfast nook and 9ft built-in storage make this kitchen unlike any other. Main floor has 1 guest room with a large updated bathroom. Upstairs you will find additional bedroom with a walk-in closet and large master bedroom with a walk-in closet. Additional bathroom with a soaking tub completes the top floor. Basement has a living room with new carpet, workshop space and a large amount of storage. Landscaped terrace and detached garage with driveway right off the street makes this property unique with a modern twist. No more storing holiday decorations in the basement when you have a garage loft with additional attic storage!
Home Details
Home Type
- Single Family
Est. Annual Taxes
- $2,429
Year Built
- Built in 1937
Lot Details
- 0.29 Acre Lot
- Wood Fence
- Chain Link Fence
- Corner Lot
Home Design
- Traditional Architecture
- Brick or Stone Mason
- Composition Roof
Interior Spaces
- 1.5-Story Property
- Wired For Sound
- Ceiling Fan
- Decorative Fireplace
- Window Treatments
- Family Room
- Formal Dining Room
- Wood Flooring
Kitchen
- Oven or Range
- Electric Cooktop
- Microwave
- Dishwasher
- Laminate Countertops
- Disposal
Bedrooms and Bathrooms
- 3 Bedrooms
- Walk-In Closet
- 2 Full Bathrooms
- Bathtub
Laundry
- Washer
- Sink Near Laundry
- 220 Volts In Laundry
Partially Finished Basement
- Partial Basement
- Workshop
- Laundry in Basement
- Basement Storage
- Basement Windows
Home Security
- Home Security System
- Security Lights
Parking
- 3 Car Detached Garage
- Garage Door Opener
Outdoor Features
- Patio
- Rain Gutters
Schools
- Woodland Elementary School
- Marshall Middle School
- North High School
Utilities
- Forced Air Heating and Cooling System
- Heating System Uses Gas
Community Details
- Woodrow Place Subdivision
Listing and Financial Details
- Assessor Parcel Number 20173-123-07-0-43-06-002.00
Ownership History
Purchase Details
Home Financials for this Owner
Home Financials are based on the most recent Mortgage that was taken out on this home.Purchase Details
Home Financials for this Owner
Home Financials are based on the most recent Mortgage that was taken out on this home.Purchase Details
Purchase Details
Similar Homes in Wichita, KS
Home Values in the Area
Average Home Value in this Area
Purchase History
| Date | Buyer | Sale Price | Title Company |
|---|---|---|---|
| Winkel Tyler R | -- | Security 1St Title Llc | |
| Peterson Daniel | $192,000 | Security 1St Title | |
| Hanson Douglas A | -- | None Available | |
| Mckinney Steve D | -- | None Available | |
| Mckinney Steven D | -- | None Available |
Mortgage History
| Date | Status | Borrower | Loan Amount |
|---|---|---|---|
| Open | Winkel Tyler R | $176,000 | |
| Previous Owner | Peterson Daniel | $181,700 | |
| Previous Owner | Hanson Dougles A | $40,000 |
Property History
| Date | Event | Price | Change | Sq Ft Price |
|---|---|---|---|---|
| 10/30/2020 10/30/20 | Sold | -- | -- | -- |
| 09/26/2020 09/26/20 | Pending | -- | -- | -- |
| 09/25/2020 09/25/20 | For Sale | $220,000 | 0.0% | $108 / Sq Ft |
| 09/13/2020 09/13/20 | Pending | -- | -- | -- |
| 09/04/2020 09/04/20 | For Sale | $220,000 | +14.6% | $108 / Sq Ft |
| 04/28/2017 04/28/17 | Sold | -- | -- | -- |
| 03/15/2017 03/15/17 | Pending | -- | -- | -- |
| 03/15/2017 03/15/17 | For Sale | $192,000 | -- | $95 / Sq Ft |
Tax History Compared to Growth
Tax History
| Year | Tax Paid | Tax Assessment Tax Assessment Total Assessment is a certain percentage of the fair market value that is determined by local assessors to be the total taxable value of land and additions on the property. | Land | Improvement |
|---|---|---|---|---|
| 2023 | $3,045 | $28,083 | $3,772 | $24,311 |
| 2022 | $2,888 | $25,811 | $3,554 | $22,257 |
| 2021 | $2,960 | $25,811 | $2,507 | $23,304 |
| 2020 | $2,772 | $24,098 | $2,507 | $21,591 |
| 2019 | $2,437 | $21,195 | $2,507 | $18,688 |
| 2018 | $2,215 | $19,240 | $2,185 | $17,055 |
| 2017 | $2,089 | $0 | $0 | $0 |
| 2016 | $2,086 | $0 | $0 | $0 |
| 2015 | $2,052 | $0 | $0 | $0 |
| 2014 | $2,011 | $0 | $0 | $0 |
Agents Affiliated with this Home
-
Cindy Crain

Seller's Agent in 2020
Cindy Crain
Berkshire Hathaway PenFed Realty
(316) 644-8396
2 in this area
150 Total Sales
-
Amanda Lough

Seller Co-Listing Agent in 2020
Amanda Lough
Berkshire Hathaway PenFed Realty
(316) 680-2700
2 in this area
99 Total Sales
-
Dave Brown

Buyer's Agent in 2020
Dave Brown
Berkshire Hathaway PenFed Realty
(316) 461-6297
5 in this area
165 Total Sales
-

Seller's Agent in 2017
Paul Bowen
Keller Williams Signature Partners, LLC
Map
Source: South Central Kansas MLS
MLS Number: 586256
APN: 123-07-0-43-06-002.00
- 1495 N Woodrow Ave
- 1536 W 13th St N
- 1609 N Coolidge Ave
- 1312 N Woodrow Ave
- 1330 N Perry Ave
- 1638 N Hood St
- 1243 N Coolidge Ave
- 1801 N Garland St
- 2012 W 12th St N
- 1831 N Litchfield St
- 1810 & 1812 N Garland Ave
- 1751 N Payne Ave
- 1008 W Shadyway St
- 1538 N Burns St
- 2021 W 12th St N
- 2020 W 12th St N
- 2024 W 12th St N
- 2009 W Polo St
- 1861 N Litchfield St
- 1440 N Athenian Ave
- 1468 N Coolidge Ave
- 1462 N Coolidge Ave
- 1480 N Coolidge Ave
- 1482 N Coolidge Ave
- 1461 N Coolidge Ave
- 1457 N Coolidge Ave
- 1458 N Coolidge Ave
- 1477 N Coolidge Ave
- 1445 N Woodrow Ave
- 1456 N Coolidge Ave
- 1484 N Coolidge Ave
- 1465 N Woodrow Ave
- 1481 N Coolidge Ave
- 1437 N Woodrow Ave
- 1469 N Woodrow Ave
- 1483 N Coolidge Ave
- 1455 N Coolidge Ave
- 1450 N Woodrow Ct
- 1452 N Coolidge Ave
- 1486 N Coolidge Ave
