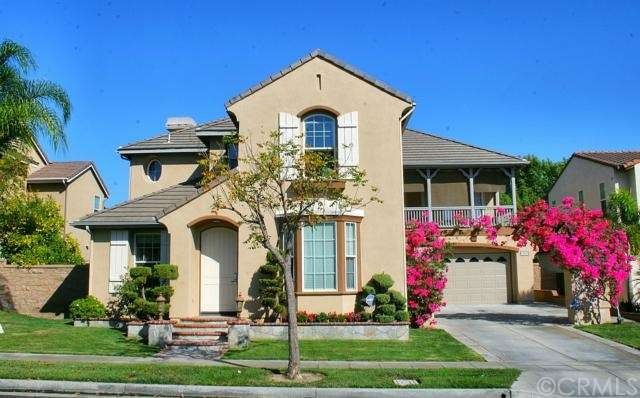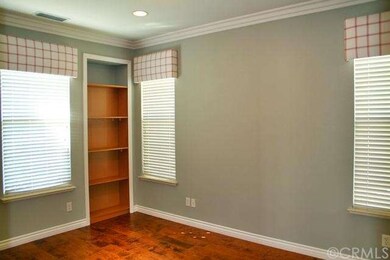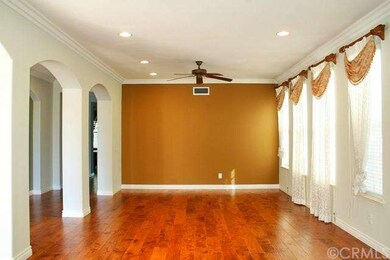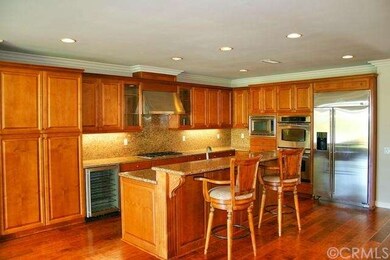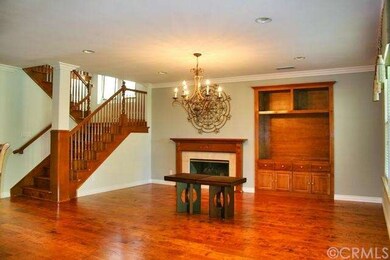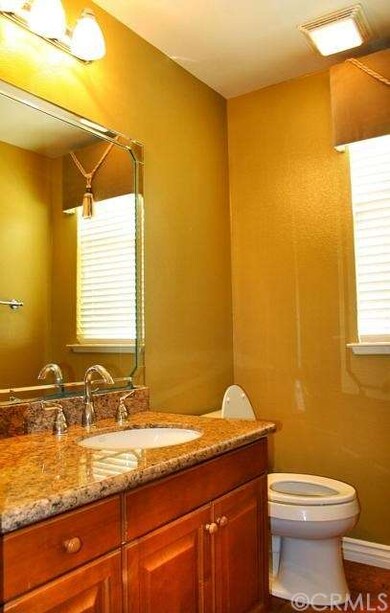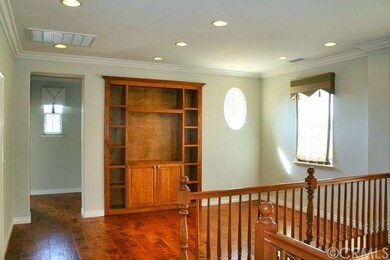
1468 Nicolas Way Fullerton, CA 92833
Sunny Hills NeighborhoodHighlights
- Primary Bedroom Suite
- Panoramic View
- Property is near a park
- Robert C. Fisler Elementary School Rated A-
- Updated Kitchen
- 3-minute walk to Gardner Park
About This Home
As of August 2021SUPERBLY UPGRADED MODEL-LIKE, PARK VIEW HOME IN PRESTIGIOUS AMERIGE HEIGHTS COMMUNITY. PRIDE OF OWNERSHIP. MARSTON MODEL HOME WITH 4 BEDROOMS PLUS OFFICE/DEN AND 3.5 BATHS, BRIGHT,AIRY AND OPEN FLOOR PLAN. HIGH QUALITY HARDWOOD FLOORING UP AND DOWN STAIRS THROUGHOUT, RECESSED LIGHTING, CUSTOM DRAPES AND CROWN MOLDINGS. SPACIOUS LIVING AND FAMILY ROOM. GOURMET KITCHEN WITH GRANITE COUNTER TOPS, BACKSPLASH, HUGE CENTER ISLAND, STAINLESS STEEL APPLIANCES INCLUDING BUILT-IN REFRIGERATOR AND WINE CELLER. KITCHEN HAS PLENTY OF CABINET SPACE AND DESK FOR HOME OFFICE. ROOMY MASTER SUITE WITH GORGEOUS PARK VIEW, DUAL SINKS, MARBLE SHOWER & BATH TUB AND HUGE WALK-IN CLOSET. UPSTAIRS HAS HUGE DEN WITH BOOKCASES FOR STUDY ROOM, PLAYROOM FOR KIDS OR USE AS 2ND FAMILY ROOM. ONE BEDROOM AND ONE BATH IS DOWNSTAIRS FOR GUEST, OFFICE OR EXTENDED FAMILY. PRIVATE BACK YARD WITH SEATING AREA, PARK VIEW & LOTS OF TREES VIEW FOR PRIVACY. WALKING DISTANCE TO CALIFORNIA’S TOP RATED PUBLIC SCHOOLS (FISLER ELEM, PARKS JR. AND SUNNY HILLS HIGH), COMMUNITY PARKS AND TOWN CENTER FOR ENTERTAINING. HOA DUES INCLUDED FREE INTERNET ACCESS.
Home Details
Home Type
- Single Family
Est. Annual Taxes
- $22,525
Year Built
- Built in 2003
Lot Details
- 6,804 Sq Ft Lot
- Landscaped
- Level Lot
HOA Fees
- $168 Monthly HOA Fees
Parking
- 2 Car Attached Garage
Property Views
- Panoramic
- City Lights
- Woods
- Park or Greenbelt
Interior Spaces
- 3,450 Sq Ft Home
- Crown Molding
- Cathedral Ceiling
- Ceiling Fan
- Recessed Lighting
- Family Room with Fireplace
- Family Room Off Kitchen
- Living Room
- Home Office
- Library
- Laundry Room
Kitchen
- Updated Kitchen
- Open to Family Room
- Kitchen Island
- Granite Countertops
Flooring
- Wood
- Tile
Bedrooms and Bathrooms
- 4 Bedrooms
- Main Floor Bedroom
- Primary Bedroom Suite
- Walk-In Closet
- Dressing Area
Outdoor Features
- Balcony
- Enclosed patio or porch
- Exterior Lighting
Additional Features
- Property is near a park
- Forced Air Heating and Cooling System
Listing and Financial Details
- Tax Lot 98
- Tax Tract Number 16137
- Assessor Parcel Number 28037118
Ownership History
Purchase Details
Home Financials for this Owner
Home Financials are based on the most recent Mortgage that was taken out on this home.Purchase Details
Home Financials for this Owner
Home Financials are based on the most recent Mortgage that was taken out on this home.Purchase Details
Home Financials for this Owner
Home Financials are based on the most recent Mortgage that was taken out on this home.Purchase Details
Home Financials for this Owner
Home Financials are based on the most recent Mortgage that was taken out on this home.Similar Homes in Fullerton, CA
Home Values in the Area
Average Home Value in this Area
Purchase History
| Date | Type | Sale Price | Title Company |
|---|---|---|---|
| Grant Deed | $1,680,000 | California Best Title | |
| Grant Deed | $1,080,000 | Chicago Title Company | |
| Grant Deed | $1,000,000 | Chicago Title Company | |
| Grant Deed | $689,000 | North American Title Co |
Mortgage History
| Date | Status | Loan Amount | Loan Type |
|---|---|---|---|
| Open | $780,000 | New Conventional | |
| Previous Owner | $750,000 | Adjustable Rate Mortgage/ARM | |
| Previous Owner | $625,000 | New Conventional | |
| Previous Owner | $700,000 | Purchase Money Mortgage | |
| Previous Owner | $200,000 | Credit Line Revolving | |
| Previous Owner | $388,990 | Purchase Money Mortgage |
Property History
| Date | Event | Price | Change | Sq Ft Price |
|---|---|---|---|---|
| 08/16/2021 08/16/21 | Sold | $1,680,000 | +5.1% | $472 / Sq Ft |
| 07/13/2021 07/13/21 | Pending | -- | -- | -- |
| 07/09/2021 07/09/21 | For Sale | $1,599,000 | +48.1% | $449 / Sq Ft |
| 12/18/2014 12/18/14 | Sold | $1,080,000 | -4.3% | $313 / Sq Ft |
| 10/14/2014 10/14/14 | Pending | -- | -- | -- |
| 10/10/2014 10/10/14 | For Sale | $1,129,000 | -- | $327 / Sq Ft |
Tax History Compared to Growth
Tax History
| Year | Tax Paid | Tax Assessment Tax Assessment Total Assessment is a certain percentage of the fair market value that is determined by local assessors to be the total taxable value of land and additions on the property. | Land | Improvement |
|---|---|---|---|---|
| 2024 | $22,525 | $1,747,872 | $1,116,164 | $631,708 |
| 2023 | $22,031 | $1,713,600 | $1,094,278 | $619,322 |
| 2022 | $21,915 | $1,680,000 | $1,072,821 | $607,179 |
| 2021 | $17,513 | $1,199,147 | $585,316 | $613,831 |
| 2020 | $17,361 | $1,186,852 | $579,315 | $607,537 |
| 2019 | $16,971 | $1,163,581 | $567,956 | $595,625 |
| 2018 | $16,747 | $1,140,766 | $556,819 | $583,947 |
| 2017 | $16,491 | $1,118,399 | $545,901 | $572,498 |
| 2016 | $16,196 | $1,096,470 | $535,197 | $561,273 |
| 2015 | $15,886 | $1,080,000 | $527,157 | $552,843 |
| 2014 | $14,966 | $1,008,000 | $414,113 | $593,887 |
Agents Affiliated with this Home
-

Seller's Agent in 2021
Ester Choi
T.N.G. Real Estate Consultants
(714) 504-4989
3 in this area
24 Total Sales
-

Seller's Agent in 2014
Alex Jang
New Star Realty & Investment
(714) 323-6589
49 in this area
93 Total Sales
Map
Source: California Regional Multiple Listing Service (CRMLS)
MLS Number: PW14217923
APN: 280-371-18
- 1472 Nicolas Way
- 2038 Redfield St
- 2107 Root St
- 2061 Ward St
- 2142 Root St
- 1809 Celeste Ln
- 1748 Peacock Ln
- 2108 Via Caliente
- 1809 Yermo Place
- 1254 Starbuck St
- 1655 Valley Ln
- 2019 Arnold Way Unit 58
- 1180 Cornwell Dr
- 1510 Camino la Vista
- 1122 Gardiner Ln
- 1123 Klose Ln
- 2142 Silva Dr
- 1133 Maag Place Unit 107
- 1448 W Domingo Rd
- 2245 Chaffee St
