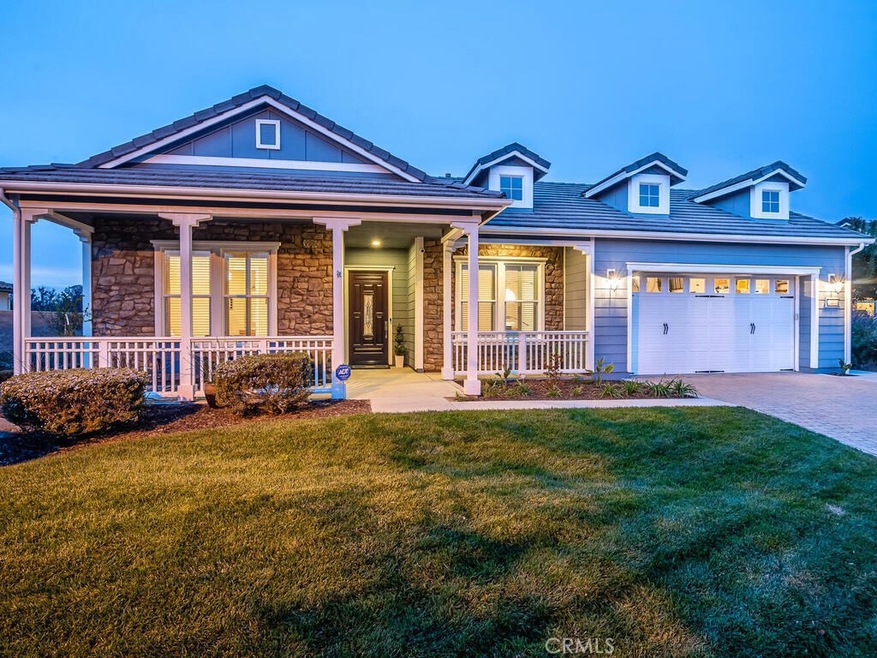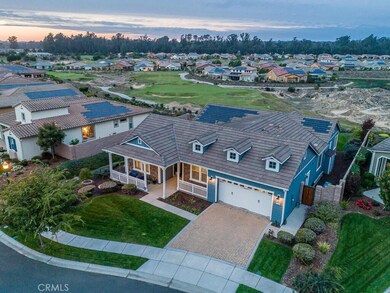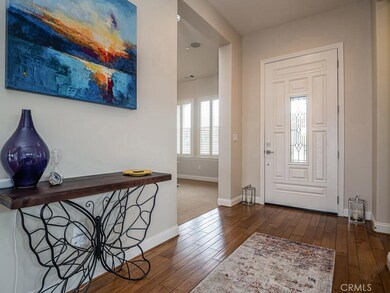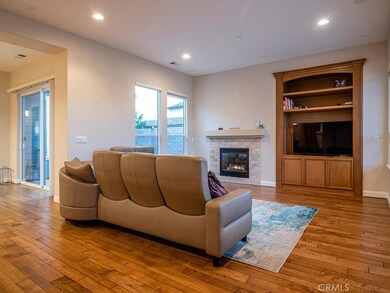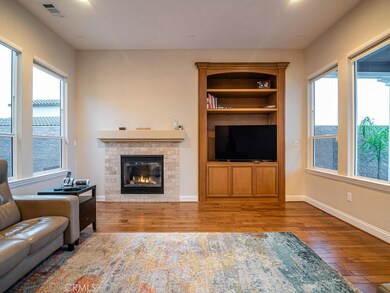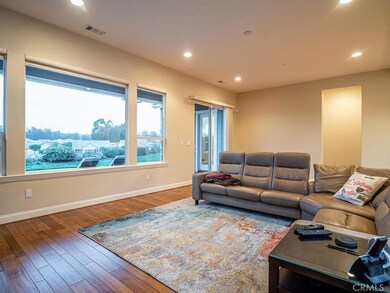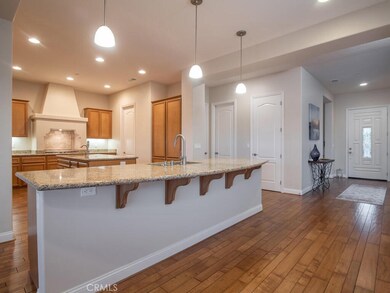
1468 Padre Ln Nipomo, CA 93444
Woodlands NeighborhoodHighlights
- Concierge
- Fitness Center
- Solar Power System
- Golf Course Community
- Spa
- Panoramic View
About This Home
As of April 2021Venture inside this Avila solar home and the first thing you’ll notice is how light, bright and spacious it is. Built in 2010, it features 2 bedrooms, 2 ½ baths, den, formal dining room and a bonus room off the master suite. This 2,558 sq. ft. move-in ready home is beautifully situated on a highly-desirable lane with breathtaking birds-eye golf course views. You’ll love the fresh exterior paint, stunning hardwood floors, and many other designer upgrades throughout. The chef’s kitchen, overlooking the private courtyard, is outfitted with 2 islands (one for prep, one for dining), stainless appliances, double oven, wine refrigerator, granite countertops, decorative range hood and gorgeous raised-panel cabinets, it’s the perfect gathering spot for friends and family. Adjacent is the great room with a beautiful fireplace, built-in media center and casual dining area. Entering the master suite is like arriving at a resort spa. You’ll enjoy easy access to the outside covered patio, 2 walk-in closets, and a bonus room for a gym, office or den. The master bath is an oasis with a separate soaking tub, seamless rain glass shower, and double raised sinks with lots of extra storage. Additionally, there’s a guest wing with en-suite bath, an oversized 2-car garage with epoxy floors, laundry with sink, and plenty of space for outdoor dining and relaxing while enjoying the incredible views. Best of all, this beautiful home is located in Trilogy with its spectacular resort-style amenities.
Last Agent to Sell the Property
Compass California, Inc.-PB License #01973035 Listed on: 11/22/2020

Home Details
Home Type
- Single Family
Est. Annual Taxes
- $9,003
Year Built
- Built in 2010
Lot Details
- 8,547 Sq Ft Lot
- Back and Front Yard
- Property is zoned RSF
HOA Fees
- $346 Monthly HOA Fees
Parking
- 2 Car Attached Garage
- Parking Available
- Driveway
Property Views
- Panoramic
- Golf Course
- Woods
Home Design
- Planned Development
- Slab Foundation
Interior Spaces
- 2,558 Sq Ft Home
- Wired For Sound
- Wired For Data
- Double Pane Windows
- Family Room Off Kitchen
- Living Room with Fireplace
- Laundry Room
Kitchen
- Open to Family Room
- Self-Cleaning Oven
- Built-In Range
- Microwave
- Dishwasher
- Kitchen Island
- Granite Countertops
- Built-In Trash or Recycling Cabinet
- Disposal
Flooring
- Wood
- Carpet
Bedrooms and Bathrooms
- 2 Main Level Bedrooms
- Dual Vanity Sinks in Primary Bathroom
- Walk-in Shower
Eco-Friendly Details
- Solar Power System
Outdoor Features
- Spa
- Exterior Lighting
- Rain Gutters
Utilities
- Forced Air Heating System
- Private Water Source
- Private Sewer
Listing and Financial Details
- Tax Lot 739
- Assessor Parcel Number 091702014
Community Details
Overview
- Woodlands Mutual Association, Phone Number (805) 343-1690
- Goetz Manderlay HOA
- Nipomo Subdivision
- Maintained Community
Amenities
- Concierge
- Community Fire Pit
- Community Barbecue Grill
- Picnic Area
- Clubhouse
- Banquet Facilities
- Meeting Room
- Recreation Room
Recreation
- Golf Course Community
- Tennis Courts
- Bocce Ball Court
- Community Playground
- Fitness Center
- Community Pool
- Community Spa
- Horse Trails
- Hiking Trails
Ownership History
Purchase Details
Home Financials for this Owner
Home Financials are based on the most recent Mortgage that was taken out on this home.Purchase Details
Home Financials for this Owner
Home Financials are based on the most recent Mortgage that was taken out on this home.Purchase Details
Home Financials for this Owner
Home Financials are based on the most recent Mortgage that was taken out on this home.Similar Homes in Nipomo, CA
Home Values in the Area
Average Home Value in this Area
Purchase History
| Date | Type | Sale Price | Title Company |
|---|---|---|---|
| Grant Deed | $999,000 | Fidelity National Title Co | |
| Grant Deed | $910,000 | Fidelity National Title | |
| Grant Deed | $755,000 | First American Title Company |
Mortgage History
| Date | Status | Loan Amount | Loan Type |
|---|---|---|---|
| Previous Owner | $701,500 | New Conventional | |
| Previous Owner | $728,000 | New Conventional | |
| Previous Owner | $200,000 | Adjustable Rate Mortgage/ARM | |
| Previous Owner | $400,000 | New Conventional |
Property History
| Date | Event | Price | Change | Sq Ft Price |
|---|---|---|---|---|
| 04/02/2021 04/02/21 | Sold | $999,000 | 0.0% | $391 / Sq Ft |
| 12/22/2020 12/22/20 | Pending | -- | -- | -- |
| 11/22/2020 11/22/20 | For Sale | $999,000 | +9.8% | $391 / Sq Ft |
| 09/21/2018 09/21/18 | Sold | $910,000 | -2.7% | $356 / Sq Ft |
| 07/29/2018 07/29/18 | Pending | -- | -- | -- |
| 04/12/2018 04/12/18 | For Sale | $935,000 | -- | $366 / Sq Ft |
Tax History Compared to Growth
Tax History
| Year | Tax Paid | Tax Assessment Tax Assessment Total Assessment is a certain percentage of the fair market value that is determined by local assessors to be the total taxable value of land and additions on the property. | Land | Improvement |
|---|---|---|---|---|
| 2024 | $9,003 | $875,159 | $401,367 | $473,792 |
| 2023 | $9,003 | $858,000 | $393,498 | $464,502 |
| 2022 | $8,865 | $841,178 | $385,783 | $455,395 |
| 2021 | $10,072 | $937,816 | $437,991 | $499,825 |
| 2020 | $9,956 | $928,200 | $433,500 | $494,700 |
| 2019 | $9,893 | $910,000 | $425,000 | $485,000 |
| 2018 | $9,387 | $850,113 | $394,092 | $456,021 |
| 2017 | $9,211 | $833,445 | $386,365 | $447,080 |
| 2016 | $8,687 | $817,104 | $378,790 | $438,314 |
| 2015 | $8,086 | $760,000 | $360,000 | $400,000 |
| 2014 | $7,858 | $752,000 | $350,000 | $402,000 |
Agents Affiliated with this Home
-

Seller's Agent in 2021
Molly Murphy
Compass California, Inc.-PB
(805) 363-1662
170 in this area
204 Total Sales
-

Seller Co-Listing Agent in 2021
Stacy Murphy
Compass California, Inc.-PB
(949) 300-8084
155 in this area
170 Total Sales
-

Seller's Agent in 2018
Jean Morton
Keller Williams Realty Central Coast
(805) 709-0808
50 in this area
55 Total Sales
Map
Source: California Regional Multiple Listing Service (CRMLS)
MLS Number: PI20240581
APN: 091-702-014
- 1432 Vicki Ln
- 1349 Vicki Ln
- 1431 Trail View Place
- 1354 Trail View Place
- 1061 Ford Dr
- 1255 Viva Way
- 1055 Ford Dr
- 1012 Maggie Ln
- 977 Jacqueline Place
- 1350 Cardo Way
- 1660 Red Admiral Ct Unit 21
- 1191 Swallowtail Way Unit 64
- 1170 Spring Azure Way Unit 45
- 1702 Louise Ln
- 1849 Eucalyptus Rd
- 1335 Riley Ln
- 851 Trail View Place
- 1330 Riley Ln
- 981 Trail View Place
- 1801 Louise Ln
