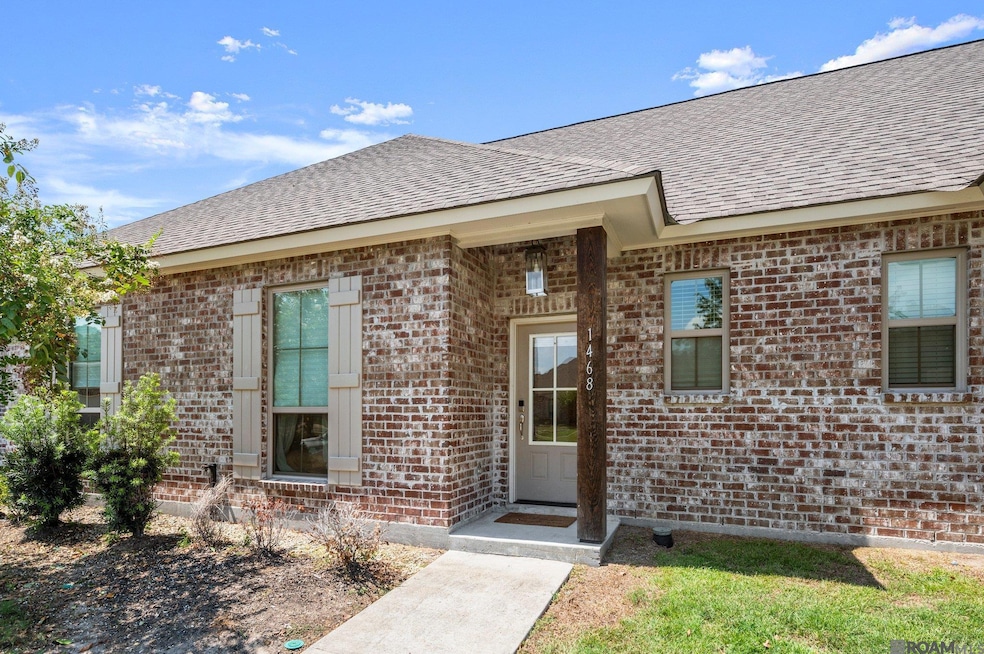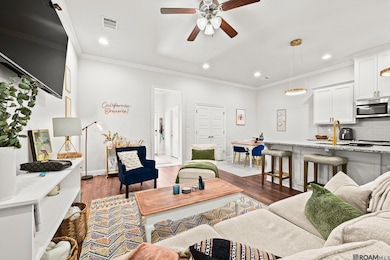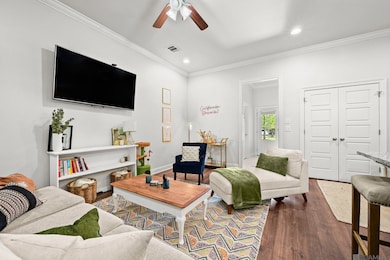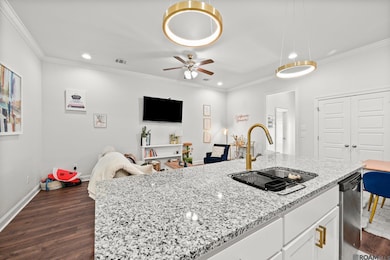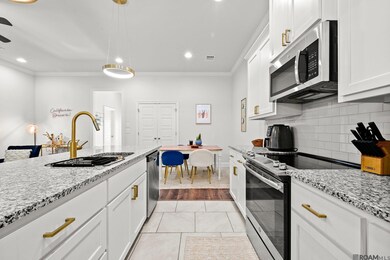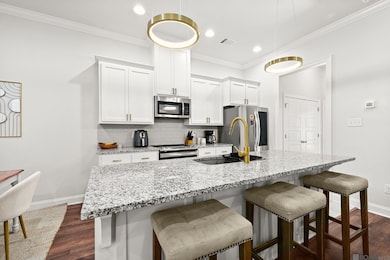
1468 Partierre Ln N Baton Rouge, LA 70820
Highlands/Perkins NeighborhoodEstimated payment $1,382/month
Highlights
- Traditional Architecture
- Covered patio or porch
- Eat-In Kitchen
- Wood Flooring
- Stainless Steel Appliances
- Walk-In Closet
About This Home
Welcome to this beautifully maintained 2-bedroom, 2-bathroom townhome located in the highly desirable Pelican Lakes subdivision. With a smart layout, stylish finishes, and unbeatable proximity to LSU and Burbank Dr., this home is the perfect fit for students, first-time buyers, or savvy investors. As you enter, you’re welcomed by a spacious guest bedroom and full bath just off the foyer—ideal for roommates or visitors. Natural light pours in through large windows, highlighting the wood flooring and tall ceilings that run throughout the main living areas. The heart of the home is an open-concept living, dining, and kitchen space—perfect for entertaining or everyday living. The kitchen features granite countertops, a center island for extra prep and storage, and a sleek electric cooktop that makes cooking a breeze. The primary suite is tucked away in the rear of the home for added privacy and includes a walk-in closet, wood flooring, and a bright, airy en suite bath. Step outside to your private patio, the ideal spot for morning coffee, grilling out, or winding down after class or work. All of this is just minutes from LSU, top restaurants, shopping, and entertainment—plus access to Pelican Lakes' community amenities like walking trails, fitness center, and more. Whether you're looking for a move-in ready home or a low-maintenance investment property, this is one you don’t want to miss.
Listing Agent
Keller Williams Realty Red Stick Partners License #0995681755 Listed on: 05/29/2025

Home Details
Home Type
- Single Family
Est. Annual Taxes
- $2,488
Year Built
- Built in 2020
Lot Details
- 2,178 Sq Ft Lot
- Lot Dimensions are 22 x 90
- Property is Fully Fenced
- Wood Fence
- Landscaped
HOA Fees
- $50 Monthly HOA Fees
Home Design
- Traditional Architecture
- Brick Exterior Construction
- Slab Foundation
- Frame Construction
- Shingle Roof
- Vinyl Siding
Interior Spaces
- 1,002 Sq Ft Home
- 1-Story Property
- Ceiling height of 9 feet or more
- Ceiling Fan
- Fire and Smoke Detector
Kitchen
- Eat-In Kitchen
- Electric Cooktop
- Microwave
- Dishwasher
- Stainless Steel Appliances
Flooring
- Wood
- Ceramic Tile
Bedrooms and Bathrooms
- 2 Bedrooms
- En-Suite Bathroom
- Walk-In Closet
- 2 Full Bathrooms
Parking
- 2 Car Garage
- Garage Door Opener
- Driveway
Outdoor Features
- Covered patio or porch
- Exterior Lighting
Utilities
- Cooling Available
- Heating Available
- High Speed Internet
Community Details
- Association fees include common areas, maint subd entry hoa, pool hoa
- Built by Lancaster Construction, LLC
- Pelican Lakes Subdivision
Map
Home Values in the Area
Average Home Value in this Area
Tax History
| Year | Tax Paid | Tax Assessment Tax Assessment Total Assessment is a certain percentage of the fair market value that is determined by local assessors to be the total taxable value of land and additions on the property. | Land | Improvement |
|---|---|---|---|---|
| 2024 | $2,488 | $19,950 | $4,000 | $15,950 |
| 2023 | $2,488 | $15,540 | $4,000 | $11,540 |
| 2022 | $1,930 | $15,540 | $4,000 | $11,540 |
| 2021 | $1,896 | $15,540 | $4,000 | $11,540 |
| 2020 | $1,847 | $15,540 | $4,000 | $11,540 |
| 2019 | $439 | $3,750 | $3,750 | $0 |
| 2018 | $289 | $2,500 | $2,500 | $0 |
| 2017 | $289 | $2,500 | $2,500 | $0 |
| 2016 | $282 | $2,500 | $2,500 | $0 |
Property History
| Date | Event | Price | Change | Sq Ft Price |
|---|---|---|---|---|
| 05/29/2025 05/29/25 | For Sale | $212,000 | +1.0% | $212 / Sq Ft |
| 10/13/2023 10/13/23 | Sold | -- | -- | -- |
| 09/15/2023 09/15/23 | Pending | -- | -- | -- |
| 09/15/2023 09/15/23 | For Sale | $210,000 | +28.4% | $210 / Sq Ft |
| 11/27/2019 11/27/19 | Sold | -- | -- | -- |
| 10/30/2019 10/30/19 | Pending | -- | -- | -- |
| 10/30/2019 10/30/19 | Price Changed | $163,600 | +2.3% | $163 / Sq Ft |
| 10/28/2019 10/28/19 | Price Changed | $159,900 | -2.5% | $160 / Sq Ft |
| 10/09/2019 10/09/19 | Price Changed | $164,000 | -0.6% | $164 / Sq Ft |
| 07/19/2019 07/19/19 | Price Changed | $165,000 | -2.1% | $165 / Sq Ft |
| 04/18/2019 04/18/19 | For Sale | $168,500 | -- | $168 / Sq Ft |
Purchase History
| Date | Type | Sale Price | Title Company |
|---|---|---|---|
| Deed | $163,600 | Commerce Title & Abstract Co |
Mortgage History
| Date | Status | Loan Amount | Loan Type |
|---|---|---|---|
| Open | $165,252 | New Conventional |
Similar Homes in Baton Rouge, LA
Source: Greater Baton Rouge Association of REALTORS®
MLS Number: 2025009986
APN: 03205517
- 1468 Partierre Ln N
- 1436 Alouette Dr
- 8000 Stonelake Village Ave Unit 701
- 8000 Stonelake Village Ave Unit 1703
- 7823 W Pelican Lakes Ave
- 8160 Village Lake Ave
- 7788 Antebellum Ave
- 7634 Antebellum Ave
- 1208 Foxtail Dr
- 8740 Edgewater Dr
- 1219 Meridian Dr
- 927 Dorado Ave
- 1767 Port Dr
- 1225 Gentle Wind Dr
- 1726 Mast Dr Unit 4
- 1014 Renova Dr
- 1117 Renova Dr
- 1135 Renova Dr
- 1134 Renova Dr
- 1020 Renova Dr
