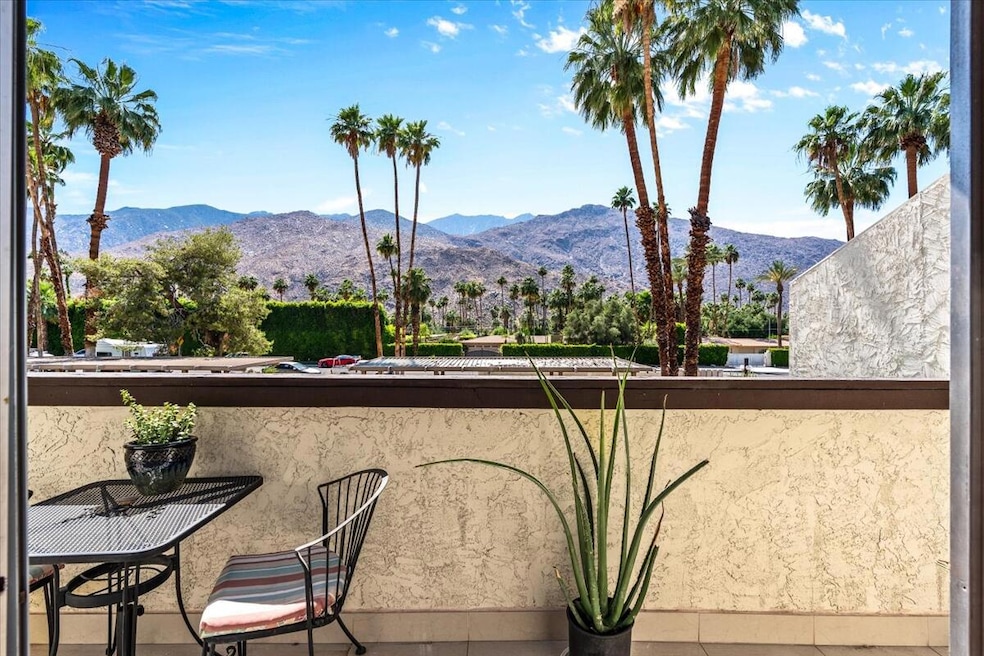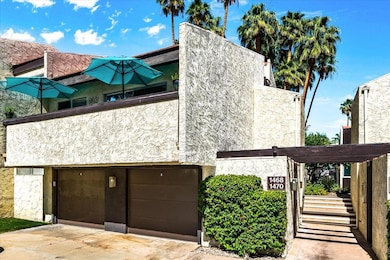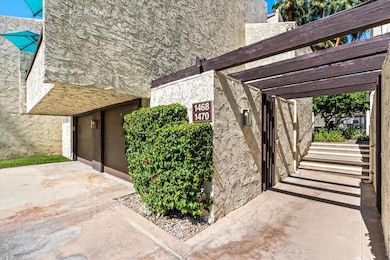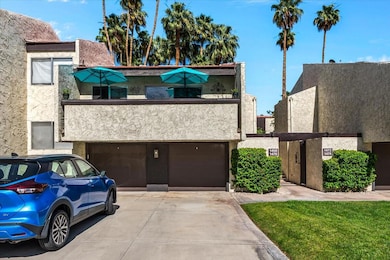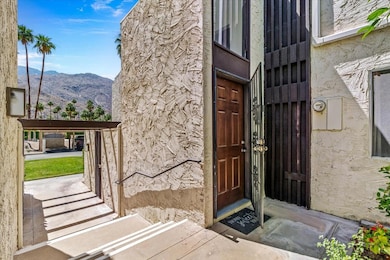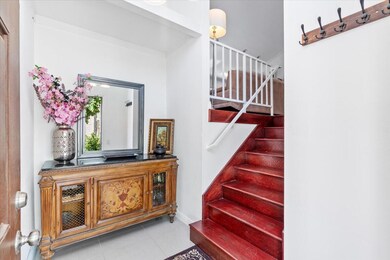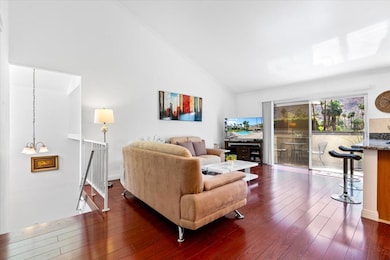1468 S Camino Real Unit 216 Palm Springs, CA 92264
Estimated payment $3,119/month
Highlights
- Heated In Ground Pool
- Mountain View
- Great Room
- Palm Springs High School Rated A-
- Wood Flooring
- Granite Countertops
About This Home
This Phase 2 Biltmore condo is a 2 bed, 2 bath, single car garage spilt level home just waiting for you. The Biltmore is sought after by many vacationers year after year so don't miss out. Close to downtown Palm Springs, restaurants and shops. Well maintained corner unit. Open floor plan, high ceiling, huge living room which leads you to the balcony where you can enjoy awesome views of the San Jacinto mountains. Open kitchen with granite counters. Main bedroom offers 2 closets, a Juliet balcony with on-suit. Laundry is in Hallway. The Biltmore offers a 30 night minimum rental period.
Property Details
Home Type
- Condominium
Est. Annual Taxes
- $5,415
Year Built
- Built in 1973
Lot Details
- East Facing Home
- Sprinkler System
- Land Lease of $3,770 expires <<landLeaseExpirationDate>>
HOA Fees
- $477 Monthly HOA Fees
Home Design
- Split Level Home
- Stucco Exterior
Interior Spaces
- 1,054 Sq Ft Home
- Partially Furnished
- Great Room
- Living Room
- Dining Room
- Wood Flooring
- Mountain Views
Kitchen
- Breakfast Bar
- Gas Cooktop
- Microwave
- Granite Countertops
Bedrooms and Bathrooms
- 2 Bedrooms
- All Upper Level Bedrooms
- 2 Full Bathrooms
Laundry
- Laundry closet
- Washer and Dryer Hookup
Parking
- 1 Car Attached Garage
- Garage Door Opener
- Driveway
- Assigned Parking
Pool
- Heated In Ground Pool
- Heated Spa
- In Ground Spa
Location
- Ground Level
Utilities
- Central Heating and Cooling System
- Cable TV Available
Listing and Financial Details
- Assessor Parcel Number 508511004
Community Details
Overview
- Biltmore Subdivision
- On-Site Maintenance
Amenities
- Community Barbecue Grill
Recreation
- Community Pool
- Community Spa
Pet Policy
- Pets Allowed with Restrictions
Map
Home Values in the Area
Average Home Value in this Area
Tax History
| Year | Tax Paid | Tax Assessment Tax Assessment Total Assessment is a certain percentage of the fair market value that is determined by local assessors to be the total taxable value of land and additions on the property. | Land | Improvement |
|---|---|---|---|---|
| 2025 | $5,415 | $432,970 | $139,017 | $293,953 |
| 2023 | $5,415 | $416,160 | $133,620 | $282,540 |
| 2022 | $1,145 | $69,029 | $21,467 | $47,562 |
| 2021 | $1,126 | $67,677 | $21,047 | $46,630 |
| 2020 | $1,086 | $66,984 | $20,832 | $46,152 |
| 2019 | $1,071 | $65,672 | $20,424 | $45,248 |
| 2018 | $1,055 | $64,385 | $20,024 | $44,361 |
| 2017 | $1,043 | $63,124 | $19,632 | $43,492 |
| 2016 | $1,020 | $61,888 | $19,248 | $42,640 |
| 2015 | $967 | $60,960 | $18,960 | $42,000 |
| 2014 | $937 | $59,768 | $18,590 | $41,178 |
Property History
| Date | Event | Price | List to Sale | Price per Sq Ft |
|---|---|---|---|---|
| 06/02/2025 06/02/25 | For Sale | $414,969 | -- | $394 / Sq Ft |
Source: Greater Palm Springs Multiple Listing Service
MLS Number: 219130928
APN: 508-511-004
- 1470 S Camino Real
- 1472 S Camino Real
- 1474 S Camino Real Unit 83
- 1490 S Camino Real Unit 308
- 1550 S Camino Real Unit 125
- 1552 S Camino Real Unit 330
- 1550 S Camino Real Unit 317
- 1550 S Camino Real Unit 319
- 1452 S Camino Real
- 1340 S Camino Real
- 1560 S Calle Palo Fierro
- 870 E Palm Canyon Dr Unit 202
- 760 E Sonora Rd
- 1010 E Palm Canyon Dr Unit 203
- 1529 S Calle Palo Fierro
- 1316 Primavera Dr W
- 470 E Avenida Olancha Unit 2
- 1344 Verano Dr
- 442 E Avenida Palmera
- 1075 E Suntan Ln
- 1550 S Camino Real Unit 219
- 1428 S Camino Real
- 850 E Palm Canyon Dr Unit 203
- 820 E Palm Canyon Dr Unit 101
- 1312 S Camino Real
- 1347 Primavera Dr
- 791 E Twin Palms Dr
- 1425 S Via Soledad
- 495 E Twin Palms Dr
- 1400 S Palm Canyon Dr Unit 109
- 1400 S Palm Canyon Dr Unit 213
- 1155 E Mesquite Ave
- 145 E Mesquite Ave Unit 2
- 1947 S Joshua Tree Place
- 1970 S Joshua Tree Place
- 1375 S Calle Rolph
- 438 Huddle Springs Way
- 1861 S Palm Canyon Dr
- 1655 E Palm Canyon Dr Unit 202
- 1655 E Palm Canyon Dr
