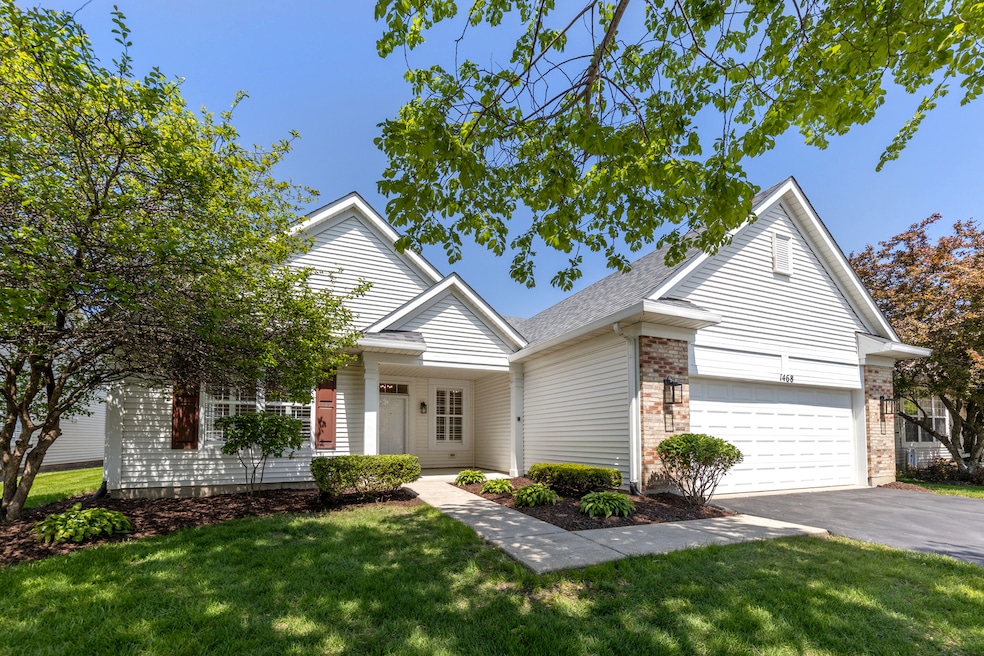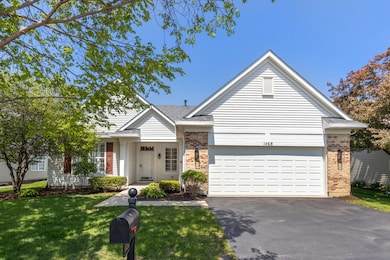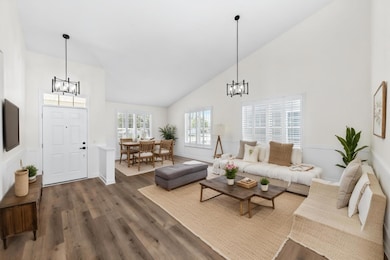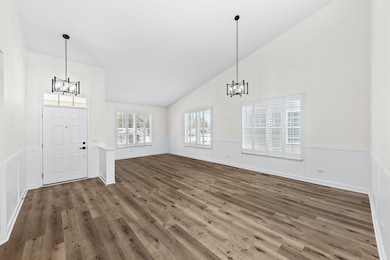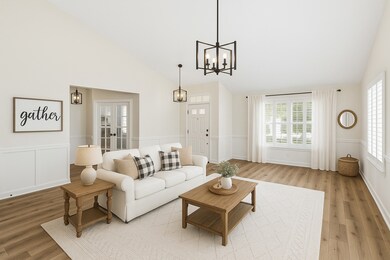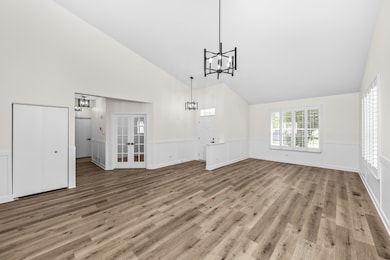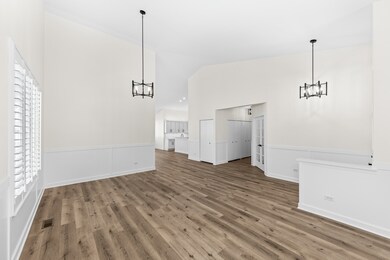
1468 W Grand Haven Rd Romeoville, IL 60446
Grand Haven NeighborhoodHighlights
- Gated Community
- Community Lake
- Ranch Style House
- Lockport Township High School East Rated A
- Clubhouse
- Sun or Florida Room
About This Home
As of July 2025Gorgeous remodeled Ranch home in Grand Haven! This beautiful home features 2 bedrooms, 2 full bathrooms, an office with french doors, and a sunroom. Like new construction with a total rehab, while in the established 55+ community of Grand Haven. Enter into the spacious living room and dining room with new high-end vinyl plank flooring, paint, custom trim work and light fixtures. The gourmet kitchen features custom 42' cabinetry, new hardware, under and above cabinet lighting, quartz countertops, an island with room for bar stools, and all brand new stainless steel appliances. This open Kitchen overlooks the family room. The Sunroom is off the family room and kitchen and leads to the backyard. Master bedroom suite features a walk in closet with custom built-in organizers , new carpet and private ensuite bathroom. Both bathrooms are fully remodeled and new. Beautiful custom plantation shutters in the living and dining room, sunroom and office. 9 foot ceilings throughout! Two car garage with fresh epoxy floor. Just move in and enjoy your new home and all Grand Haven has to offer; gated entry with security, clubhouse, outdoor pool, indoor pool, exercise facility, tennis, basketball, bocce ball, and many clubs and special interest groups to join. The clubhouse also includes a library, computer lab, card room, paint and pottery room, and a large ballroom. There are also scenic walking paths that wind throughout the community. Welcome Home!
Last Agent to Sell the Property
Charles Rutenberg Realty of IL License #475139922 Listed on: 06/11/2025

Home Details
Home Type
- Single Family
Est. Annual Taxes
- $7,432
Year Built
- Built in 2003 | Remodeled in 2025
Lot Details
- 6,098 Sq Ft Lot
- Lot Dimensions are 59x109
HOA Fees
- $313 Monthly HOA Fees
Parking
- 2 Car Garage
- Driveway
- Parking Included in Price
Home Design
- Ranch Style House
- Brick Exterior Construction
- Asphalt Roof
- Concrete Perimeter Foundation
Interior Spaces
- 2,090 Sq Ft Home
- Family Room
- Combination Dining and Living Room
- Home Office
- Sun or Florida Room
- Carpet
Kitchen
- Breakfast Bar
- Microwave
- Dishwasher
- Disposal
Bedrooms and Bathrooms
- 2 Bedrooms
- 2 Potential Bedrooms
- Walk-In Closet
- 2 Full Bathrooms
- Dual Sinks
- Soaking Tub
- Separate Shower
Laundry
- Laundry Room
- Dryer
- Washer
Utilities
- Forced Air Heating and Cooling System
- Heating System Uses Natural Gas
Community Details
Overview
- Association fees include clubhouse, exercise facilities, pool, lawn care, scavenger, snow removal
- Diane Luna Association, Phone Number (815) 609-1532
- Grand Haven Subdivision, St. Martin Floorplan
- Property managed by First Residential
- Community Lake
Recreation
- Tennis Courts
- Community Pool
Additional Features
- Clubhouse
- Gated Community
Ownership History
Purchase Details
Home Financials for this Owner
Home Financials are based on the most recent Mortgage that was taken out on this home.Purchase Details
Home Financials for this Owner
Home Financials are based on the most recent Mortgage that was taken out on this home.Purchase Details
Similar Homes in the area
Home Values in the Area
Average Home Value in this Area
Purchase History
| Date | Type | Sale Price | Title Company |
|---|---|---|---|
| Warranty Deed | $280,000 | Chicago Title | |
| Trustee Deed | $193,500 | First America Title | |
| Deed | $230,000 | -- |
Property History
| Date | Event | Price | Change | Sq Ft Price |
|---|---|---|---|---|
| 07/14/2025 07/14/25 | Sold | $396,900 | -0.8% | $190 / Sq Ft |
| 06/12/2025 06/12/25 | Pending | -- | -- | -- |
| 06/11/2025 06/11/25 | For Sale | $399,900 | +42.8% | $191 / Sq Ft |
| 03/26/2025 03/26/25 | Sold | $280,000 | -9.7% | $134 / Sq Ft |
| 03/08/2025 03/08/25 | Pending | -- | -- | -- |
| 02/27/2025 02/27/25 | For Sale | $310,000 | +60.2% | $148 / Sq Ft |
| 07/09/2013 07/09/13 | Sold | $193,500 | -7.8% | $93 / Sq Ft |
| 04/25/2013 04/25/13 | Pending | -- | -- | -- |
| 04/03/2013 04/03/13 | For Sale | $209,900 | -- | $100 / Sq Ft |
Tax History Compared to Growth
Tax History
| Year | Tax Paid | Tax Assessment Tax Assessment Total Assessment is a certain percentage of the fair market value that is determined by local assessors to be the total taxable value of land and additions on the property. | Land | Improvement |
|---|---|---|---|---|
| 2023 | $7,978 | $98,936 | $21,818 | $77,118 |
| 2022 | $7,393 | $93,202 | $20,553 | $72,649 |
| 2021 | $6,970 | $87,588 | $19,315 | $68,273 |
| 2020 | $6,775 | $84,708 | $18,680 | $66,028 |
| 2019 | $6,396 | $80,292 | $17,706 | $62,586 |
| 2018 | $6,282 | $77,181 | $17,020 | $60,161 |
| 2017 | $5,926 | $72,860 | $16,067 | $56,793 |
| 2016 | $5,638 | $68,285 | $15,058 | $53,227 |
| 2015 | $5,321 | $64,971 | $14,327 | $50,644 |
| 2014 | $5,321 | $62,472 | $13,776 | $48,696 |
| 2013 | $5,321 | $61,886 | $14,202 | $47,684 |
Agents Affiliated with this Home
-
Corinne Eurkaitis

Seller's Agent in 2025
Corinne Eurkaitis
Charles Rutenberg Realty of IL
(630) 929-1100
1 in this area
8 Total Sales
-
Joyce Courtney

Seller's Agent in 2025
Joyce Courtney
The HomeCourt Real Estate
(630) 232-2045
1 in this area
279 Total Sales
-
Angela Faron

Buyer's Agent in 2025
Angela Faron
Keller Williams Infinity
(815) 351-0689
1 in this area
133 Total Sales
-
Jill Hare

Buyer's Agent in 2025
Jill Hare
Jameson Sotheby's Intl Realty
(312) 560-2617
1 in this area
81 Total Sales
-
Meggan Florell

Buyer Co-Listing Agent in 2025
Meggan Florell
Keller Williams Infinity
(703) 969-9673
13 Total Sales
-
J
Seller's Agent in 2013
James Bresnahan
Map
Source: Midwest Real Estate Data (MRED)
MLS Number: 12390770
APN: 11-04-18-407-011
- 757 S Baldwin Ln Unit 3
- 696 S Wellston Ln
- 631 S Cadillac Cir
- 685 Zachary Dr Unit 7C
- 21419 Mays Lake Dr
- 1550 W Ludington Cir
- 627 Saugatuk Cir
- 1611 Benzie Cir Unit 1
- 16203 Powderhorn Lake Way Unit 7
- 21240 Montclare Lake Dr
- 16306 Windsor Lake Ct
- 21308 Brush Lake Dr
- 21316 Brush Lake Dr
- 0 William Dr
- 1695 Evan Ct
- 16021 Tahoe Ln
- 21016 Longmeadow Dr
- 21217 Lily Lake Ln
- 20517 Superior Ct
- 20445 Spirea Ln
