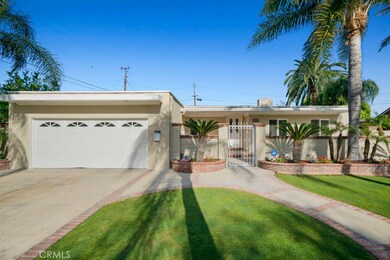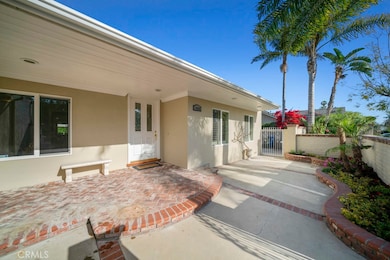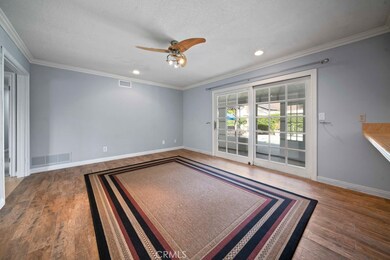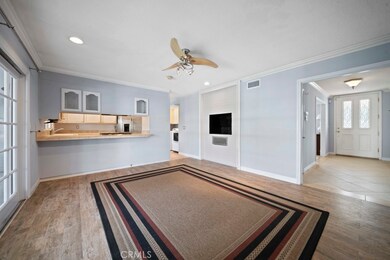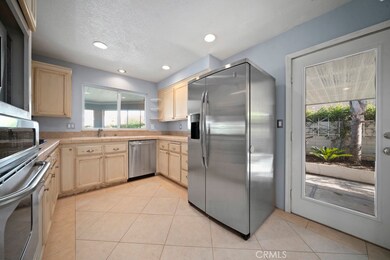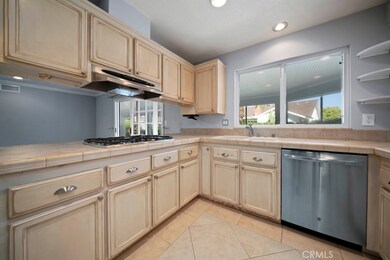
14682 Brookline Way Tustin, CA 92780
Estimated Value: $1,134,000 - $1,417,411
Highlights
- In Ground Pool
- Wood Flooring
- Sun or Florida Room
- Foothill High School Rated A
- Main Floor Bedroom
- Pool View
About This Home
As of May 2019This beautiful single-story pool home charms at first sight. Nestled on an open and well manicured lot, this 3 bedroom 2 bath home is conveniently located near schools, shopping and easy access to the 55 freeway. Spacious living room is large enough for any size gathering and features a cozy fire place, all set off with beautifully done crown molding. The light and bright kitchen offers a 4-burner cooktop with hood, indoor grill, and is adjacent to a convenient indoor laundry that offers plentiful storage-enhancing cabinetry. The dining room features recessed lighting with views and access to the beautiful backyard, sparkling pool and covered patio area. The spacious backyard is ideal for entertaining or relaxing. A perfect retreat after a long day, the master bedroom with remodeled en suite bathroom, boasts tile flooring and a stand alone shower. Additional amenities include large secondary bedrooms with hardwood floors, covered sun room, and fruit trees. Gorgeous landscaping and irresistible curb appeal set the perfect backdrop for this sprawling single story home.
Last Agent to Sell the Property
First Team Real Estate License #01831094 Listed on: 04/11/2019

Home Details
Home Type
- Single Family
Est. Annual Taxes
- $9,022
Year Built
- Built in 1962
Lot Details
- 10,080 Sq Ft Lot
- Wrought Iron Fence
- Brick Fence
- Landscaped
- Lawn
- Front Yard
Parking
- 2 Car Garage
- Parking Available
- Garage Door Opener
- Driveway
Interior Spaces
- 1,786 Sq Ft Home
- 1-Story Property
- Crown Molding
- Ceiling Fan
- Skylights
- Recessed Lighting
- Shutters
- Blinds
- Sliding Doors
- Living Room with Fireplace
- Dining Room
- Sun or Florida Room
- Pool Views
Kitchen
- Indoor Grill
- Gas Cooktop
- Range Hood
- Dishwasher
- Tile Countertops
Flooring
- Wood
- Carpet
Bedrooms and Bathrooms
- 3 Main Level Bedrooms
- Remodeled Bathroom
- Bathtub
- Walk-in Shower
Laundry
- Laundry Room
- Laundry in Kitchen
Pool
- In Ground Pool
- Diving Board
Outdoor Features
- Enclosed patio or porch
- Exterior Lighting
- Rain Gutters
Schools
- Estock Elementary School
- Columbus Middle School
- Foothill High School
Utilities
- Central Heating and Cooling System
- Natural Gas Connected
- Phone Available
- Cable TV Available
Community Details
- No Home Owners Association
Listing and Financial Details
- Tax Lot 18
- Tax Tract Number 4170
- Assessor Parcel Number 40103317
Ownership History
Purchase Details
Home Financials for this Owner
Home Financials are based on the most recent Mortgage that was taken out on this home.Purchase Details
Home Financials for this Owner
Home Financials are based on the most recent Mortgage that was taken out on this home.Purchase Details
Purchase Details
Home Financials for this Owner
Home Financials are based on the most recent Mortgage that was taken out on this home.Purchase Details
Home Financials for this Owner
Home Financials are based on the most recent Mortgage that was taken out on this home.Purchase Details
Similar Homes in the area
Home Values in the Area
Average Home Value in this Area
Purchase History
| Date | Buyer | Sale Price | Title Company |
|---|---|---|---|
| Reckon Spencer J | -- | Orange Coast Title Company | |
| Reckon Spencer J | $736,000 | Chicago Title Company | |
| Pearson William Wade | -- | None Available | |
| Pearson William W | -- | Security Union Title Ins Co | |
| Pearson Tanya | -- | Fidelity National Title Co | |
| Pearson Tanya M | -- | -- |
Mortgage History
| Date | Status | Borrower | Loan Amount |
|---|---|---|---|
| Open | Reckon Spencer J | $579,000 | |
| Closed | Reckon Spencer J | $584,500 | |
| Closed | Reckon Spencer J | $588,800 | |
| Previous Owner | Pearson William Wade | $429,000 | |
| Previous Owner | Pearson William W | $430,000 | |
| Previous Owner | Pearson William W | $325,000 | |
| Previous Owner | Pearson Tanya | $315,000 | |
| Previous Owner | Burnett Cleo S | $245,200 |
Property History
| Date | Event | Price | Change | Sq Ft Price |
|---|---|---|---|---|
| 05/20/2019 05/20/19 | Sold | $736,000 | +5.3% | $412 / Sq Ft |
| 04/19/2019 04/19/19 | Pending | -- | -- | -- |
| 04/11/2019 04/11/19 | For Sale | $699,000 | -- | $391 / Sq Ft |
Tax History Compared to Growth
Tax History
| Year | Tax Paid | Tax Assessment Tax Assessment Total Assessment is a certain percentage of the fair market value that is determined by local assessors to be the total taxable value of land and additions on the property. | Land | Improvement |
|---|---|---|---|---|
| 2024 | $9,022 | $804,921 | $675,654 | $129,267 |
| 2023 | $8,806 | $789,139 | $662,406 | $126,733 |
| 2022 | $8,678 | $773,666 | $649,417 | $124,249 |
| 2021 | $8,502 | $758,497 | $636,684 | $121,813 |
| 2020 | $8,458 | $750,720 | $630,156 | $120,564 |
| 2019 | $1,473 | $94,267 | $32,973 | $61,294 |
| 2018 | $1,452 | $92,419 | $32,326 | $60,093 |
| 2017 | $1,429 | $90,607 | $31,692 | $58,915 |
| 2016 | $1,407 | $88,831 | $31,071 | $57,760 |
| 2015 | $1,502 | $87,497 | $30,604 | $56,893 |
| 2014 | $1,470 | $85,784 | $30,005 | $55,779 |
Agents Affiliated with this Home
-
Kathy Leimkuhler

Seller's Agent in 2019
Kathy Leimkuhler
First Team Real Estate
(714) 855-8050
111 Total Sales
-
Eric Leimkuhler
E
Seller Co-Listing Agent in 2019
Eric Leimkuhler
First Team Real Estate
(714) 851-5823
62 Total Sales
-
Brooklyn Carras
B
Buyer's Agent in 2019
Brooklyn Carras
Realty Executives Homes
5 Total Sales
-
David Sevanian

Buyer Co-Listing Agent in 2019
David Sevanian
Keller Williams VIP Properties
(661) 510-6072
90 Total Sales
Map
Source: California Regional Multiple Listing Service (CRMLS)
MLS Number: PW19080682
APN: 401-033-17
- 14711 Mimosa Ln
- 119 Jessup Way
- 123 Jessup Way
- 185 Lockwood Park Place
- 14321 Mimosa Ln
- 17771 Orange Tree Ln
- 18011 Theodora Dr
- 14142 Via Posada Unit 29
- 14691 Leon Place
- 17642 Medford Ave
- 1404 N Tustin Ave Unit J1
- 13811 Palace Way
- 344 Vintage Way
- 16893 Stoneglass Unit 91
- 1121 E 1st St
- 1107 E 1st St
- 1102 San Juan St Unit B
- 1032 Bonita St
- 1111 Packers Cir Unit 27
- 1121 Packers Cir Unit 57
- 14682 Brookline Way
- 14702 Brookline Way
- 17592 Amaganset Way
- 14681 Evanston Cir
- 17602 Amaganset Way
- 14701 Evanston Cir
- 14681 Brookline Way
- 14722 Brookline Way
- 14701 Brookline Way
- 14661 Brookline Way
- 14721 Evanston Cir
- 14721 Brookline Way
- 17601 Amaganset Way
- 17591 Amaganset Way
- 17542 Amaganset Way
- 14682 Evanston Cir
- 17571 Amaganset Way
- 17611 Amaganset Way
- 17632 Amaganset Way
- 14702 Evanston Cir

