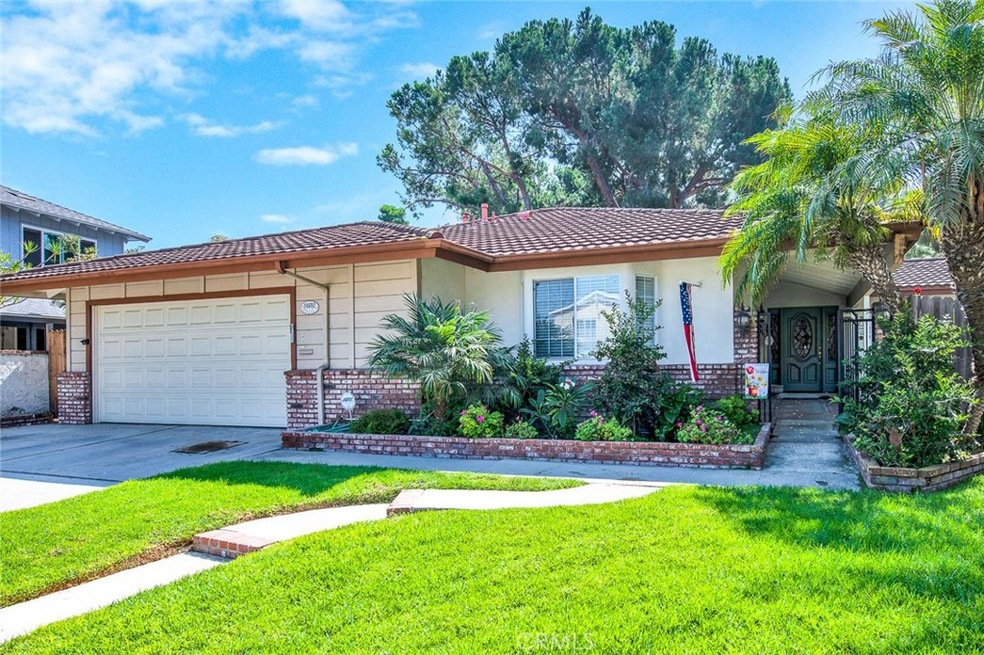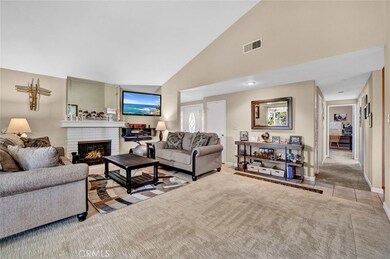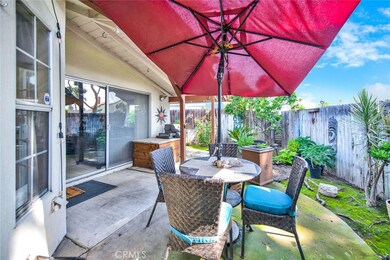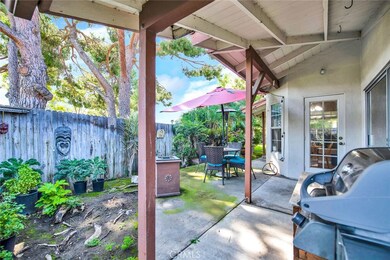
14682 Kimberly Cir Tustin, CA 92780
Estimated Value: $1,107,000 - $1,257,000
Highlights
- Spa
- Clubhouse
- Main Floor Bedroom
- Open Floorplan
- Cathedral Ceiling
- 1-minute walk to Centennial Park
About This Home
As of December 2020This is it... The home you have been looking for! This single story, Cul-De-Sac home is located in the great Tustin Meadows Community. With 3 Bedrooms, 2.5 Baths, and 1,648 SqFt of Living Space this open floor plan has a great flow. As you enter you will see the spacious living room with high vaulted ceilings and lots of windows for natural light. The kitchen has tons of counter space with lots of cabinets, and a breakfast nook that overlooks the backyard. This home also features a large family room, dining area, A/C, beautiful tile roof, newer water heater, and so much more. Read a book after a long day by the cozy fireplace or have a BBQ in the spacious backyard. This home is located in a great community with 2 Clubhouses, 2 pools, walking trails, parks, sports courts and several community events throughout the year. Perfectly located to the District, The Marketplace, schools, dining, shopping and freeways! Don't Miss this home.
Home Details
Home Type
- Single Family
Est. Annual Taxes
- $9,452
Year Built
- Built in 1970
Lot Details
- 5,400 Sq Ft Lot
- Cul-De-Sac
- Landscaped
- Private Yard
- Lawn
- Back and Front Yard
- Density is up to 1 Unit/Acre
HOA Fees
- $54 Monthly HOA Fees
Parking
- 2 Car Direct Access Garage
- Parking Available
- Driveway
Home Design
- Planned Development
Interior Spaces
- 1,648 Sq Ft Home
- 1-Story Property
- Open Floorplan
- Cathedral Ceiling
- Family Room Off Kitchen
- Living Room with Fireplace
- Formal Dining Room
Kitchen
- Breakfast Area or Nook
- Open to Family Room
- Eat-In Kitchen
- Electric Range
- Dishwasher
- Tile Countertops
Flooring
- Carpet
- Tile
Bedrooms and Bathrooms
- 3 Main Level Bedrooms
- Walk-In Closet
- Bathtub
- Walk-in Shower
Laundry
- Laundry Room
- Laundry in Garage
- Washer Hookup
Outdoor Features
- Spa
- Covered patio or porch
- Exterior Lighting
Schools
- Nelson Elementary School
- Tustin High School
Utilities
- Forced Air Heating and Cooling System
Listing and Financial Details
- Tax Lot 44
- Tax Tract Number 6470
- Assessor Parcel Number 43220132
Community Details
Overview
- Tustin Meadows Association, Phone Number (949) 450-0202
- Action Property Mgmt HOA
- Tustin Meadows Subdivision
- Greenbelt
Amenities
- Outdoor Cooking Area
- Picnic Area
- Clubhouse
Recreation
- Sport Court
- Community Pool
- Community Spa
Ownership History
Purchase Details
Home Financials for this Owner
Home Financials are based on the most recent Mortgage that was taken out on this home.Purchase Details
Home Financials for this Owner
Home Financials are based on the most recent Mortgage that was taken out on this home.Purchase Details
Purchase Details
Purchase Details
Similar Homes in Tustin, CA
Home Values in the Area
Average Home Value in this Area
Purchase History
| Date | Buyer | Sale Price | Title Company |
|---|---|---|---|
| Lim Joshua | -- | Lawyers Title Company | |
| Lim Joshua | $790,000 | Lawyers Title Company | |
| Kazarian Krista Lee | -- | None Available | |
| Kazarian Krista Lee | -- | None Available | |
| Kazarian Marjorie | -- | None Available |
Mortgage History
| Date | Status | Borrower | Loan Amount |
|---|---|---|---|
| Open | Lim Joshua | $32,389 | |
| Previous Owner | Lim Joshua | $808,170 |
Property History
| Date | Event | Price | Change | Sq Ft Price |
|---|---|---|---|---|
| 12/04/2020 12/04/20 | Sold | $790,000 | +1.3% | $479 / Sq Ft |
| 09/27/2020 09/27/20 | Pending | -- | -- | -- |
| 09/25/2020 09/25/20 | For Sale | $779,990 | -- | $473 / Sq Ft |
Tax History Compared to Growth
Tax History
| Year | Tax Paid | Tax Assessment Tax Assessment Total Assessment is a certain percentage of the fair market value that is determined by local assessors to be the total taxable value of land and additions on the property. | Land | Improvement |
|---|---|---|---|---|
| 2024 | $9,452 | $838,354 | $715,980 | $122,374 |
| 2023 | $9,229 | $821,916 | $701,941 | $119,975 |
| 2022 | $9,097 | $805,800 | $688,177 | $117,623 |
| 2021 | $8,914 | $790,000 | $674,683 | $115,317 |
| 2020 | $8,180 | $717,876 | $601,678 | $116,198 |
| 2019 | $7,978 | $703,800 | $589,880 | $113,920 |
| 2018 | $1,768 | $128,942 | $43,395 | $85,547 |
| 2017 | $1,738 | $126,414 | $42,544 | $83,870 |
| 2016 | $1,709 | $123,936 | $41,710 | $82,226 |
| 2015 | $1,800 | $122,075 | $41,084 | $80,991 |
| 2014 | $1,758 | $119,684 | $40,279 | $79,405 |
Agents Affiliated with this Home
-
Jennifer Matsumoto

Seller's Agent in 2020
Jennifer Matsumoto
Coldwell Banker Realty
(949) 759-0500
59 in this area
209 Total Sales
-
Harvey Vargas

Buyer's Agent in 2020
Harvey Vargas
First Team Real Estate
(714) 724-4444
12 in this area
50 Total Sales
Map
Source: California Regional Multiple Listing Service (CRMLS)
MLS Number: OC20199025
APN: 432-201-32
- 14761 Branbury Place
- 1622 Darsy Cir
- 1691 Green Meadow Ave
- 1671 Green Meadow Ave
- 111 Madrid
- 14882 Bridgeport Rd
- 14675 Red Hill Ave
- 14892 Braeburn Rd
- 15205 Severyns Rd
- 1608 Mitchell Ave
- 16321 Dawn Way Unit 108
- 1777 Mitchell Ave Unit 51
- 1962 Ren Cir
- 2221 Apple Tree Dr
- 1881 Mitchell Ave Unit 5
- 164 Seville
- 14332 Kipling Ln
- 101 Malaga St Unit 101
- 14840 Dove Tree Ct
- 2325 Dahlia Dr
- 14682 Kimberly Cir
- 14692 Kimberly Cir
- 14672 Kimberly Cir
- 14662 Kimberly Cir
- 14691 Kimberly Cir
- 14681 Berkshire Place
- 14671 Berkshire Place
- 14681 Kimberly Cir
- 14652 Kimberly Cir
- 14671 Kimberly Cir
- 14691 Berkshire Place
- 14661 Kimberly Cir
- 14661 Berkshire Place
- 14642 Kimberly Cir
- 14651 Kimberly Cir
- 14651 Berkshire Place
- 14692 Dartmouth Cir
- 14682 Dartmouth Cir
- 14702 Dartmouth Cir
- 14672 Dartmouth Cir



