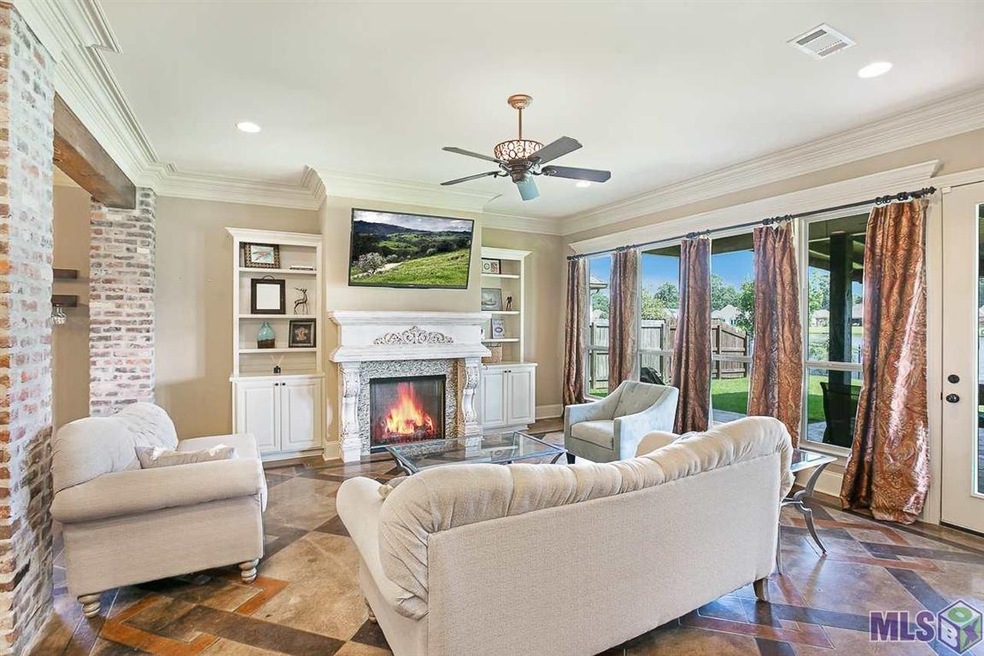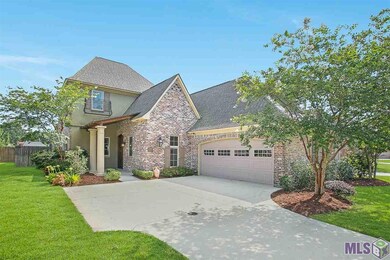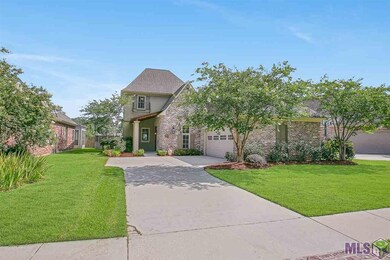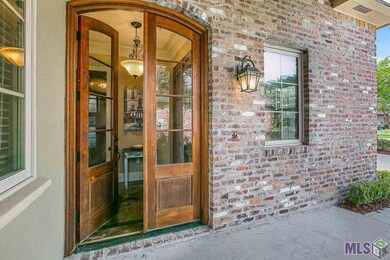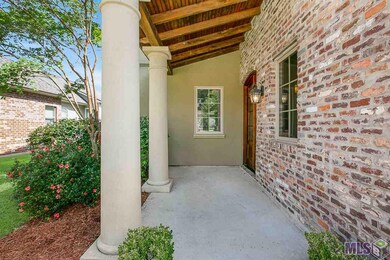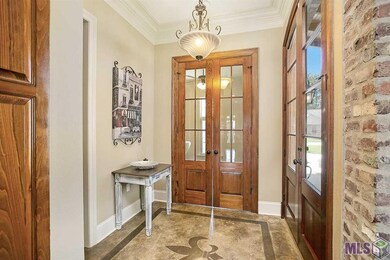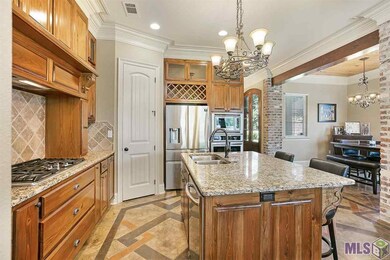
14685 Grapevine Dr Baton Rouge, LA 70818
Greenwell NeighborhoodEstimated Value: $414,000 - $458,000
Highlights
- Lake Front
- Traditional Architecture
- Covered patio or porch
- Bellingrath Hills Elementary School Rated A-
- Granite Countertops
- Formal Dining Room
About This Home
As of September 2020Beautiful home in Wisteria Lakes on the lake with great views of the fountain. Exposed brick columns and cypress beams accent the formal dining room for a custom feel. The kitchen features slab granite, a gas cook top, stainless appliances and large island perfect for entertaining. The living room includes a faux finish fireplace with lots of windows to enjoy the great views of the water. The master suite has views of the water with a bathroom that will leave you breathless with his/her vanities, soaking tub, over sized custom shower, and large walk in closet. An additional bedroom/office is located on the first floor. Upstairs you will find a large entertainment space with a built ins, two additional bedrooms and a full bath. The backyard has a covered patio that includes a bulk head with a private deck and amazing views. The pond is stocked with bass, brim, and catfish. The seller also added plywood in the walk-in attic upstairs for an additional 100 sqft of storage.
Last Agent to Sell the Property
Keller Williams Realty Red Stick Partners License #0000075454 Listed on: 07/16/2020

Home Details
Home Type
- Single Family
Est. Annual Taxes
- $3,929
Year Built
- Built in 2011
Lot Details
- 8,712 Sq Ft Lot
- Lot Dimensions are 60 x 145
- Lake Front
- Property is Fully Fenced
HOA Fees
- $40 Monthly HOA Fees
Home Design
- Traditional Architecture
- Brick Exterior Construction
- Slab Foundation
- Frame Construction
- Architectural Shingle Roof
- Stucco
Interior Spaces
- 2,500 Sq Ft Home
- 2-Story Property
- Built-in Bookshelves
- Crown Molding
- Ceiling height of 9 feet or more
- Ceiling Fan
- Fireplace
- Living Room
- Formal Dining Room
- Attic Access Panel
- Laundry in unit
Kitchen
- Built-In Oven
- Microwave
- Dishwasher
- Kitchen Island
- Granite Countertops
- Disposal
Flooring
- Carpet
- Concrete
- Ceramic Tile
Bedrooms and Bathrooms
- 4 Bedrooms
- En-Suite Primary Bedroom
- 3 Full Bathrooms
Home Security
- Home Security System
- Fire and Smoke Detector
Parking
- 2 Car Garage
- Garage Door Opener
Outdoor Features
- Covered patio or porch
- Exterior Lighting
Location
- Mineral Rights
Utilities
- Multiple cooling system units
- Central Heating and Cooling System
- Multiple Heating Units
Community Details
- Built by Patterson Homes, L.L.C.
Ownership History
Purchase Details
Home Financials for this Owner
Home Financials are based on the most recent Mortgage that was taken out on this home.Purchase Details
Home Financials for this Owner
Home Financials are based on the most recent Mortgage that was taken out on this home.Purchase Details
Home Financials for this Owner
Home Financials are based on the most recent Mortgage that was taken out on this home.Purchase Details
Home Financials for this Owner
Home Financials are based on the most recent Mortgage that was taken out on this home.Purchase Details
Similar Homes in Baton Rouge, LA
Home Values in the Area
Average Home Value in this Area
Purchase History
| Date | Buyer | Sale Price | Title Company |
|---|---|---|---|
| Leblanc Linda Yvette | $350,000 | Cypress Title Llc | |
| Adams Dustin | $310,000 | Titleplus Llc | |
| King Jonathan | $345,000 | -- | |
| Miller John S | $316,500 | -- | |
| Patterson Casey R | $62,900 | -- |
Mortgage History
| Date | Status | Borrower | Loan Amount |
|---|---|---|---|
| Open | Leblanc Linda Yvette | $332,500 | |
| Previous Owner | Adams Dustin | $320,230 | |
| Previous Owner | King Jonathan | $276,000 | |
| Previous Owner | King Jonathan | $34,500 | |
| Previous Owner | Miller John S | $295,485 | |
| Previous Owner | Miller John S | $298,917 | |
| Previous Owner | Patterson Homes Llc | $300,000 |
Property History
| Date | Event | Price | Change | Sq Ft Price |
|---|---|---|---|---|
| 09/30/2020 09/30/20 | Sold | -- | -- | -- |
| 08/16/2020 08/16/20 | Pending | -- | -- | -- |
| 07/16/2020 07/16/20 | For Sale | $360,000 | +16.1% | $144 / Sq Ft |
| 05/09/2019 05/09/19 | Sold | -- | -- | -- |
| 03/25/2019 03/25/19 | Pending | -- | -- | -- |
| 02/06/2019 02/06/19 | Price Changed | $310,000 | -5.4% | $124 / Sq Ft |
| 01/05/2019 01/05/19 | Price Changed | $327,750 | -5.0% | $131 / Sq Ft |
| 11/05/2018 11/05/18 | For Sale | $345,000 | 0.0% | $138 / Sq Ft |
| 05/30/2014 05/30/14 | Sold | -- | -- | -- |
| 04/30/2014 04/30/14 | Pending | -- | -- | -- |
| 04/24/2014 04/24/14 | For Sale | $345,000 | -- | $138 / Sq Ft |
Tax History Compared to Growth
Tax History
| Year | Tax Paid | Tax Assessment Tax Assessment Total Assessment is a certain percentage of the fair market value that is determined by local assessors to be the total taxable value of land and additions on the property. | Land | Improvement |
|---|---|---|---|---|
| 2024 | $3,929 | $38,250 | $6,300 | $31,950 |
| 2023 | $3,929 | $33,250 | $6,300 | $26,950 |
| 2022 | $4,423 | $33,250 | $6,300 | $26,950 |
| 2021 | $4,423 | $33,250 | $6,300 | $26,950 |
| 2020 | $4,567 | $35,000 | $6,300 | $28,700 |
| 2019 | $4,409 | $32,800 | $6,300 | $26,500 |
| 2018 | $4,360 | $32,800 | $6,300 | $26,500 |
| 2017 | $4,360 | $32,800 | $6,300 | $26,500 |
| 2016 | $3,295 | $32,800 | $6,300 | $26,500 |
| 2015 | $3,365 | $32,800 | $6,300 | $26,500 |
| 2014 | $3,246 | $32,800 | $6,300 | $26,500 |
| 2013 | -- | $31,650 | $6,300 | $25,350 |
Agents Affiliated with this Home
-
Tim Houk

Seller's Agent in 2020
Tim Houk
Keller Williams Realty Red Stick Partners
(225) 768-1875
31 in this area
609 Total Sales
-
Tammalla Keller
T
Buyer's Agent in 2020
Tammalla Keller
The Gautreaux Group
(225) 301-2131
1 in this area
39 Total Sales
-
Joshua Compton
J
Seller's Agent in 2019
Joshua Compton
United Properties of Louisiana
(225) 933-3431
11 in this area
93 Total Sales
-
Geneva Compton-Realtor
G
Seller Co-Listing Agent in 2019
Geneva Compton-Realtor
United Properties of Louisiana
5 in this area
41 Total Sales
-

Seller's Agent in 2014
Wayne Clark
Wayne Clark Realty
(225) 939-9129
-
Aimee Terito

Buyer's Agent in 2014
Aimee Terito
Craft Realty
(225) 773-1377
4 in this area
155 Total Sales
Map
Source: Greater Baton Rouge Association of REALTORS®
MLS Number: 2020011150
APN: 02700719
- 14625 Grapevine Dr
- 7720 Brett Place
- 14482 Dew Point Ave
- 8600 Sullivan Rd
- 8326 Sully Dr
- 7425 Sullivan Rd
- 15415 Greenwell Springs Rd
- 14142 Dew Point Ave
- 15946 Regent Ave
- 15475 Greenwell Springs Rd
- 9438 Sullivan Rd
- TBD Alford Dr
- 6915 Greenmeadow Dr
- 9532 Sullivan Rd
- 9655 Sullivan Rd
- 14362 Greenwell Springs Rd
- 6821 Oak Cluster Dr
- 16311 Greenwell Springs Rd
- 7850 Droze Rd
- 7529 Minette Ln
- 14685 Grapevine Dr
- 14675 Grapevine Dr
- 8100 Lavender Dr
- 49 Grapevine Dr
- 41 Grapevine Dr
- 0 Grapevine Dr
- 8110 Lavender Dr
- 14665 Grapevine Dr
- 14700 Grapevine Dr
- 14690 Grapevine Dr
- 14680 Grapevine Dr
- 51 Grapevine Dr
- 8120 Lavender Dr
- 14655 Grapevine Dr
- 14670 Grapevine Dr
- 8095 Lavender Dr
- 8099 Lavender Dr
- 14660 Grapevine Dr
- 14645 Grapevine Dr
- 8105 Lavender Dr
