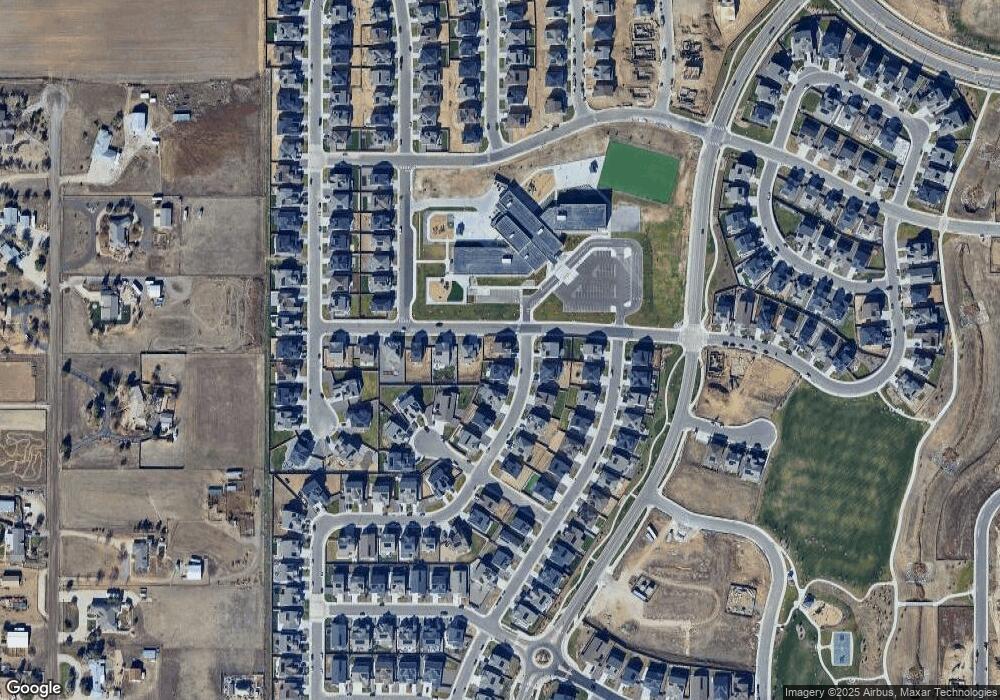14687 Eudora St Thornton, CO 80602
Willow Bend NeighborhoodEstimated Value: $694,000 - $725,271
5
Beds
4
Baths
2,722
Sq Ft
$262/Sq Ft
Est. Value
About This Home
This home is located at 14687 Eudora St, Thornton, CO 80602 and is currently estimated at $712,568, approximately $261 per square foot. 14687 Eudora St is a home with nearby schools including West Ridge Elementary School, Rodger Quist Middle School, and Riverdale Ridge High School.
Ownership History
Date
Name
Owned For
Owner Type
Purchase Details
Closed on
May 12, 2023
Sold by
Lennar Colorado Llc
Bought by
Moran Marcus Anthony and Moran Edna
Current Estimated Value
Home Financials for this Owner
Home Financials are based on the most recent Mortgage that was taken out on this home.
Original Mortgage
$607,300
Outstanding Balance
$587,542
Interest Rate
6.32%
Mortgage Type
VA
Estimated Equity
$125,026
Create a Home Valuation Report for This Property
The Home Valuation Report is an in-depth analysis detailing your home's value as well as a comparison with similar homes in the area
Home Values in the Area
Average Home Value in this Area
Purchase History
| Date | Buyer | Sale Price | Title Company |
|---|---|---|---|
| Moran Marcus Anthony | $667,300 | Lennar Title |
Source: Public Records
Mortgage History
| Date | Status | Borrower | Loan Amount |
|---|---|---|---|
| Open | Moran Marcus Anthony | $607,300 |
Source: Public Records
Tax History
| Year | Tax Paid | Tax Assessment Tax Assessment Total Assessment is a certain percentage of the fair market value that is determined by local assessors to be the total taxable value of land and additions on the property. | Land | Improvement |
|---|---|---|---|---|
| 2025 | $7,406 | $44,740 | $9,720 | $35,020 |
| 2024 | $7,406 | $41,130 | $8,940 | $32,190 |
| 2023 | $4,017 | $48,100 | $7,780 | $40,320 |
| 2022 | $741 | $4,580 | $4,580 | $0 |
| 2021 | $698 | $4,580 | $4,580 | $0 |
| 2020 | $614 | $4,060 | $4,060 | $0 |
| 2019 | $614 | $4,060 | $4,060 | $0 |
| 2018 | $633 | $4,060 | $4,060 | $0 |
| 2017 | $3 | $20 | $20 | $0 |
Source: Public Records
Map
Nearby Homes
- 14818 Dahlia St
- 14581 Hudson St
- 14701 Hudson St
- SuperHome Plan at Willow Bend - The Grand Collection
- Stonehaven Plan at Willow Bend - The Monarch Collection
- Prescott Plan at Willow Bend - The Grand Collection
- 5472 E 148th Ave
- SuperHome SL Plan at Willow Bend - The Grand Collection
- Aspen Plan at Willow Bend - The Grand Collection
- Peak Plan at Willow Bend - The Monarch Collection
- Chelton Plan at Willow Bend - The Monarch Collection
- Ashbrook Plan at Willow Bend - The Monarch Collection
- 5492 E 148th Ave
- 14825 Elm St
- 14830 Dahlia Way
- 5255 E 148th Place
- 14553 Hudson Way
- 14533 Hudson Way
- 14593 Hudson Way
- 14523 Hudson Way
- 14667 Eudora St
- 4888 E 147th Ave
- 14647 Eudora St
- 14686 Eudora St
- 4868 E 147th Ave
- 14676 Eudora St
- 14656 Eudora St
- 14627 Eudora St
- 4877 E 146th Ct
- 4848 E 147th Ave
- 14646 Eudora St
- 14695 Elm St
- 14675 Elm St
- 14655 Elm St
- 14607 Eudora St
- 14626 Eudora St
- 14645 Elm St
- 4837 E 146th Ct
- 4828 E 147th Ave
- 14625 Elm St
Your Personal Tour Guide
Ask me questions while you tour the home.
