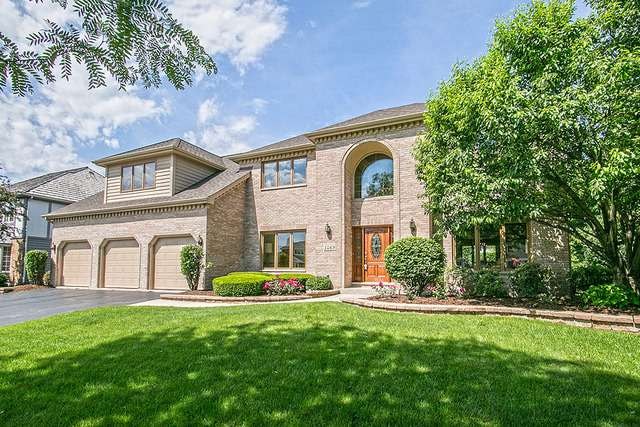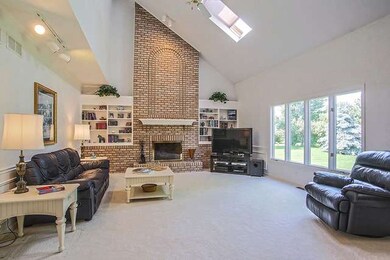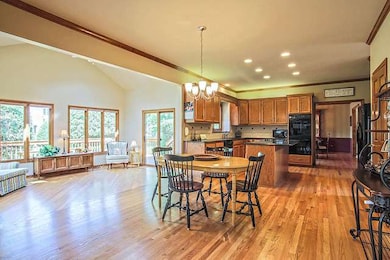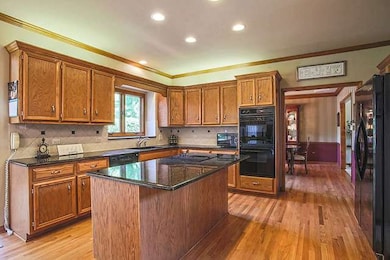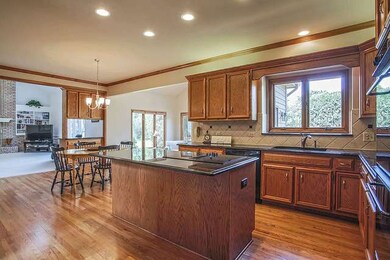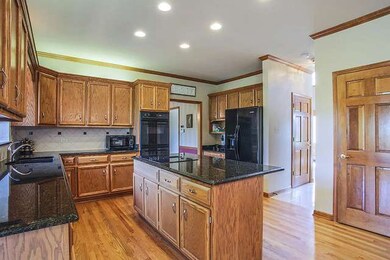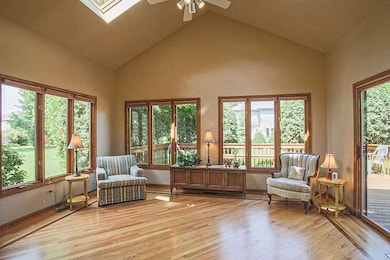
1469 Frenchmans Bend Dr Naperville, IL 60564
Far East NeighborhoodHighlights
- Home Theater
- Landscaped Professionally
- Vaulted Ceiling
- White Eagle Elementary School Rated A
- Recreation Room
- Traditional Architecture
About This Home
As of June 2021EXQUISITE EXECUTIVE HOME WHEN ONLY THE BEST WILL DO IN GOLF,SWIM,TENNIS CLUB. HERE IS A HOME WHICH HITS THE JACKPOT ON ALL THE KEY INGREDIENTS-THE LOCATION FACES EAST & WALKING DISTANCE TO ELEM. SCHL- THE ARCHITECTURE IS STUNNING & THE SETTING IS SHROUDED IN PRIVACY. FORMAL LR/DR. KITCHEN FEATURES GRANITE & OPENS TO GORGEOUS SUNROOM. 2-STORY FR W/FP & WALL OF WINDOWS. MASTER RETREAT W/RENOVATED BATH. FINISHED BSMT
Home Details
Home Type
- Single Family
Est. Annual Taxes
- $14,733
Year Built
- 1991
Lot Details
- East or West Exposure
- Landscaped Professionally
Parking
- Attached Garage
- Garage Door Opener
- Parking Included in Price
- Garage Is Owned
Home Design
- Traditional Architecture
- Brick Exterior Construction
- Cedar
Interior Spaces
- Vaulted Ceiling
- Home Theater
- Home Office
- Recreation Room
- Home Gym
- Wood Flooring
- Finished Basement
- Partial Basement
Kitchen
- Breakfast Bar
- Walk-In Pantry
- Double Oven
- Microwave
- Dishwasher
- Kitchen Island
Bedrooms and Bathrooms
- Main Floor Bedroom
- Primary Bathroom is a Full Bathroom
- In-Law or Guest Suite
- Bathroom on Main Level
- Dual Sinks
- Soaking Tub
- Separate Shower
Laundry
- Laundry on main level
- Dryer
- Washer
Utilities
- Forced Air Heating and Cooling System
- Heating System Uses Gas
Ownership History
Purchase Details
Home Financials for this Owner
Home Financials are based on the most recent Mortgage that was taken out on this home.Purchase Details
Home Financials for this Owner
Home Financials are based on the most recent Mortgage that was taken out on this home.Purchase Details
Home Financials for this Owner
Home Financials are based on the most recent Mortgage that was taken out on this home.Purchase Details
Purchase Details
Home Financials for this Owner
Home Financials are based on the most recent Mortgage that was taken out on this home.Purchase Details
Home Financials for this Owner
Home Financials are based on the most recent Mortgage that was taken out on this home.Similar Homes in the area
Home Values in the Area
Average Home Value in this Area
Purchase History
| Date | Type | Sale Price | Title Company |
|---|---|---|---|
| Warranty Deed | $610,000 | Attorneys Ttl Guaranty Fund | |
| Warranty Deed | $535,000 | Burnet Title | |
| Deed | $518,000 | Git | |
| Interfamily Deed Transfer | -- | None Available | |
| Warranty Deed | $399,500 | First American Title | |
| Warranty Deed | $350,000 | Law Title |
Mortgage History
| Date | Status | Loan Amount | Loan Type |
|---|---|---|---|
| Open | $548,250 | New Conventional | |
| Previous Owner | $270,492 | New Conventional | |
| Previous Owner | $279,200 | New Conventional | |
| Previous Owner | $424,100 | New Conventional | |
| Previous Owner | $414,400 | Adjustable Rate Mortgage/ARM | |
| Previous Owner | $286,000 | Adjustable Rate Mortgage/ARM | |
| Previous Owner | $305,000 | New Conventional | |
| Previous Owner | $50,000 | Credit Line Revolving | |
| Previous Owner | $280,500 | Unknown | |
| Previous Owner | $299,625 | No Value Available | |
| Previous Owner | $332,500 | No Value Available |
Property History
| Date | Event | Price | Change | Sq Ft Price |
|---|---|---|---|---|
| 06/22/2021 06/22/21 | Sold | $610,000 | -2.4% | $163 / Sq Ft |
| 05/06/2021 05/06/21 | Pending | -- | -- | -- |
| 05/06/2021 05/06/21 | For Sale | -- | -- | -- |
| 04/28/2021 04/28/21 | For Sale | $625,000 | +20.7% | $167 / Sq Ft |
| 08/20/2015 08/20/15 | Sold | $518,000 | -4.1% | $138 / Sq Ft |
| 07/31/2015 07/31/15 | For Sale | $539,900 | 0.0% | $144 / Sq Ft |
| 06/29/2015 06/29/15 | Pending | -- | -- | -- |
| 06/15/2015 06/15/15 | For Sale | $539,900 | -- | $144 / Sq Ft |
Tax History Compared to Growth
Tax History
| Year | Tax Paid | Tax Assessment Tax Assessment Total Assessment is a certain percentage of the fair market value that is determined by local assessors to be the total taxable value of land and additions on the property. | Land | Improvement |
|---|---|---|---|---|
| 2023 | $14,733 | $191,630 | $43,440 | $148,190 |
| 2022 | $13,881 | $173,930 | $39,100 | $134,830 |
| 2021 | $13,506 | $167,720 | $37,700 | $130,020 |
| 2020 | $13,621 | $167,720 | $37,700 | $130,020 |
| 2019 | $13,130 | $159,520 | $35,860 | $123,660 |
| 2018 | $13,688 | $164,130 | $36,620 | $127,510 |
| 2017 | $13,419 | $158,570 | $35,380 | $123,190 |
| 2016 | $13,160 | $152,170 | $33,950 | $118,220 |
| 2015 | $13,022 | $144,480 | $32,230 | $112,250 |
| 2014 | $14,101 | $151,820 | $33,600 | $118,220 |
| 2013 | $13,951 | $152,870 | $33,830 | $119,040 |
Agents Affiliated with this Home
-

Seller's Agent in 2021
Chip Haines
RE/MAX
(630) 708-0008
3 in this area
51 Total Sales
-

Buyer's Agent in 2021
Jacob Kilts
HomeSmart Realty Group
(630) 487-1896
3 in this area
139 Total Sales
-

Seller's Agent in 2015
Jill Clark
Compass
(630) 853-4467
28 in this area
143 Total Sales
-

Buyer's Agent in 2015
Vinita Arora
Keller Williams Infinity
(630) 853-2418
21 in this area
98 Total Sales
Map
Source: Midwest Real Estate Data (MRED)
MLS Number: MRD08953772
APN: 07-32-403-015
- 3560 Jeremy Ranch Ct
- 1440 Monarch Cir
- 1580 Aberdeen Ct Unit 42
- 3819 Cadella Cir
- 3901 White Eagle Dr W
- 1565 Winberie Ct
- 1348 Amaranth Dr
- 1218 Birchdale Ln Unit 26
- 1585 Winberie Ct
- 10S154 Schoger Dr
- 3730 Baybrook Dr Unit 26
- 1128 Teasel Ln
- 1024 Lakestone Ln
- 4211 Legend Ct Unit 10
- 4240 Kingshill Cir
- 3018 Coastal Dr
- 1210 Middlebury Dr Unit 17B
- 961 Teasel Ln
- 1916 Middlebury Dr Unit 1916
- 3316 Club Ct
