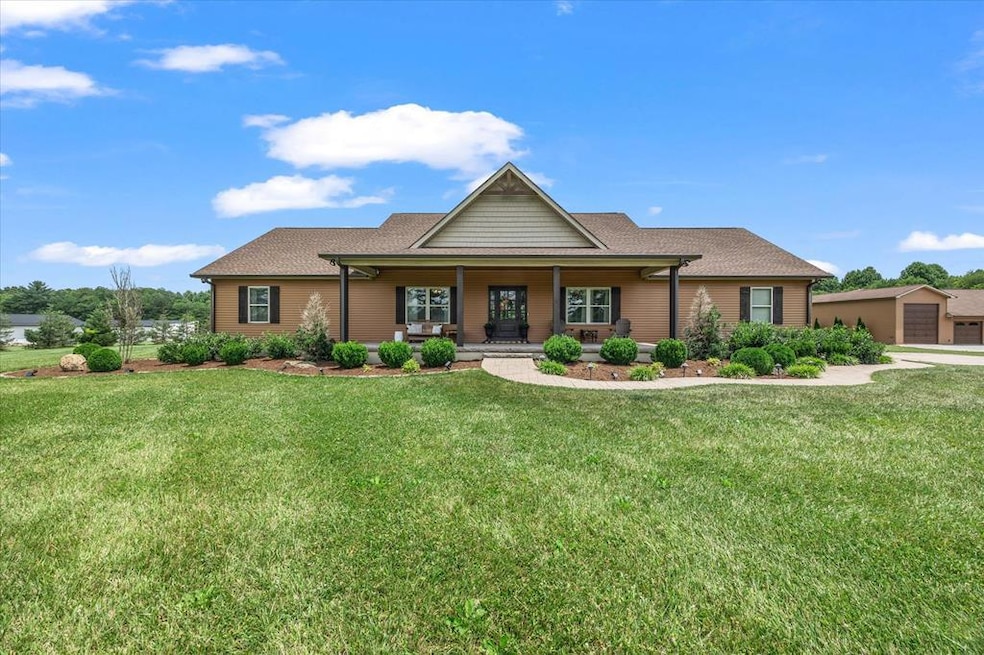
1469 N Les Franklin Rd Jamestown, TN 38556
Highlights
- Horse Property
- Home fronts a pond
- New Flooring
- In Ground Pool
- RV Garage
- Farm
About This Home
As of March 2025This home is located at 1469 N Les Franklin Rd, Jamestown, TN 38556 and is currently priced at $1,120,000, approximately $329 per square foot. This property was built in 2018. 1469 N Les Franklin Rd is a home located in Fentress County with nearby schools including Cumberland Christian School.
Last Agent to Sell the Property
Skender-Newton Realty Brokerage Phone: 9312619001 License #00272220 Listed on: 01/19/2025
Home Details
Home Type
- Single Family
Est. Annual Taxes
- $2,420
Year Built
- Built in 2018
Lot Details
- 8 Acre Lot
- Home fronts a pond
- Fenced
- Garden
Home Design
- Frame Construction
- Composition Roof
- Vinyl Siding
Interior Spaces
- 3,400 Sq Ft Home
- 1-Story Property
- Vaulted Ceiling
- Ceiling Fan
- Family Room Downstairs
- Living Room
- Dining Room
- New Flooring
- Fire and Smoke Detector
- Laundry on main level
- Property Views
Kitchen
- Gas Oven
- Microwave
- Dishwasher
Bedrooms and Bathrooms
- 4 Main Level Bedrooms
- 3 Full Bathrooms
Parking
- 5 Car Attached Garage
- Garage Door Opener
- RV Garage
Outdoor Features
- In Ground Pool
- Horse Property
Farming
- Farm
Utilities
- Central Air
- Heating System Uses Natural Gas
- Natural Gas Connected
- Gas Water Heater
- Septic Tank
Community Details
- No Home Owners Association
Listing and Financial Details
- Assessor Parcel Number 087 019.04
Ownership History
Purchase Details
Home Financials for this Owner
Home Financials are based on the most recent Mortgage that was taken out on this home.Similar Homes in Jamestown, TN
Home Values in the Area
Average Home Value in this Area
Purchase History
| Date | Type | Sale Price | Title Company |
|---|---|---|---|
| Warranty Deed | $1,120,000 | None Listed On Document |
Mortgage History
| Date | Status | Loan Amount | Loan Type |
|---|---|---|---|
| Open | $720,000 | New Conventional |
Property History
| Date | Event | Price | Change | Sq Ft Price |
|---|---|---|---|---|
| 03/28/2025 03/28/25 | Sold | $1,120,000 | 0.0% | $329 / Sq Ft |
| 01/19/2025 01/19/25 | Pending | -- | -- | -- |
| 01/19/2025 01/19/25 | For Sale | $1,120,000 | -- | $329 / Sq Ft |
Tax History Compared to Growth
Tax History
| Year | Tax Paid | Tax Assessment Tax Assessment Total Assessment is a certain percentage of the fair market value that is determined by local assessors to be the total taxable value of land and additions on the property. | Land | Improvement |
|---|---|---|---|---|
| 2024 | $2,420 | $179,225 | $14,850 | $164,375 |
| 2023 | $2,100 | $179,225 | $14,850 | $164,375 |
| 2022 | $1,132 | $109,225 | $10,700 | $98,525 |
| 2021 | $260 | $109,225 | $10,700 | $98,525 |
Agents Affiliated with this Home
-
Heather Skender-Newton

Seller's Agent in 2025
Heather Skender-Newton
Skender-Newton Realty
(931) 261-9001
1,061 Total Sales
-
Katy Farley
K
Seller Co-Listing Agent in 2025
Katy Farley
Skender-Newton Realty
(931) 255-0574
273 Total Sales
-
BJ Brown

Buyer's Agent in 2025
BJ Brown
Crye-leike Brown Realty
(931) 484-5122
214 Total Sales
Map
Source: Upper Cumberland Association of REALTORS®
MLS Number: 235466
APN: 025087 01904
- 983 Unity Church Rd
- 997 Unity Church Rd
- 1010 Sheppard Rd
- 101 Lynn-Leigh Ln
- 82 Tower Way
- n/a Northrup Falls Rd
- 114 Hutchinson Dr
- 1305 Allardt-Tinch Rd
- 1651 Pennsylvania Ave
- 3136 Rugby Pike
- 1121 Circle Dr
- 75 Robert Beaty Rd
- 0 Northrup Falls Rd Unit 1285041
- 3251 Rugby Pike
- 608 Zenith Ridge Way
- 0 Pennsylvania Ave
- 1462 Pennsylvania Ave
- 3305 Rugby Pike
- 228 Paul Wheeler Ln
- 136 Firefly Ct
