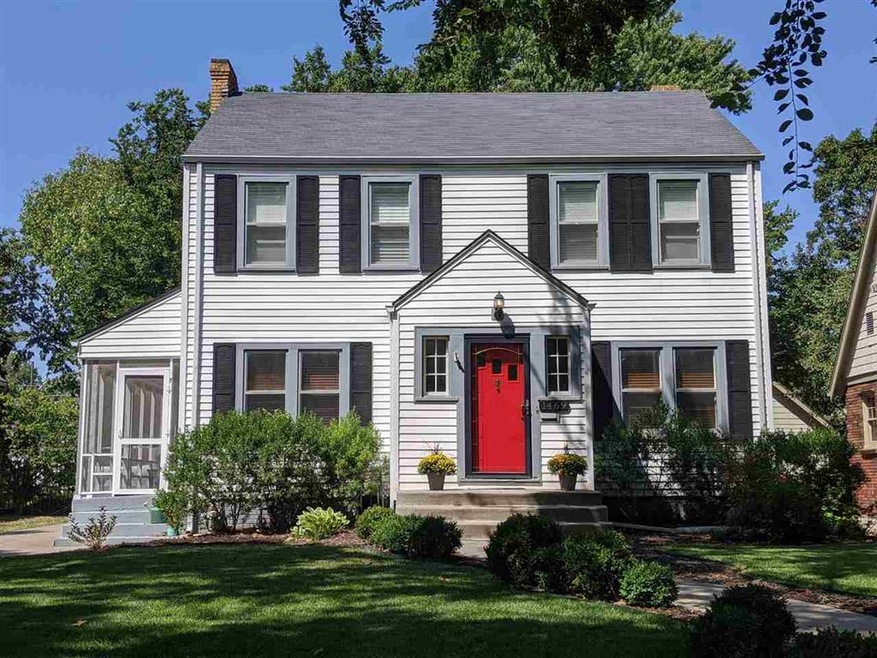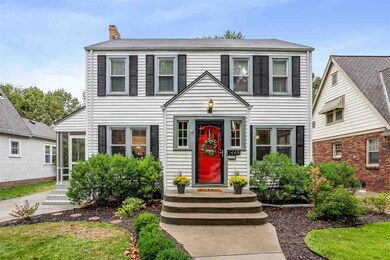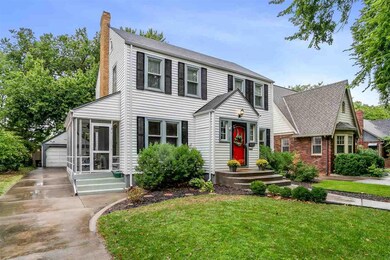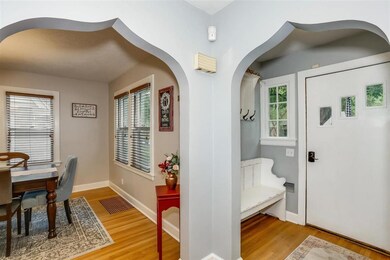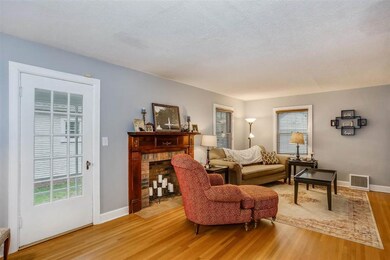
1469 N Woodrow Ave Wichita, KS 67203
North Riverside NeighborhoodHighlights
- Traditional Architecture
- Granite Countertops
- Formal Dining Room
- Wood Flooring
- Screened Porch
- 2 Car Detached Garage
About This Home
As of October 2020ITS HERE! JUST LISTED! The house you and your family have been waiting for! This gorgeous 2,200+ SF, 3 bed, 2.5 bath, Riverside home is ready for showings! Not only is it beautiful, spacious and in fantastic condition, it is completely full of that Riverside CHARM! This is a rare find, so don't wait to come see this one! You are welcomed by stunning refinished wood floors, charming arched doorways, and the beauty of newly painted walls and trim. The living room, with a decorative fireplace, is so spacious and has access to an adorable screened in porch. As you enter the formal dining room, you'll love the built-in corner cabinet, and as you walk into the gorgeous, updated kitchen you'll find a great view of the backyard from the kitchen's own breakfast nook. The main floor powder bath is conveniently located right off the back door. Upstairs, you will find three bedrooms with large sized closets and an updated full bathroom. You'll also find lots of great built-in’s and updated tile work in the bathroom. As you head downstairs, you'll find a larger family/media room, an updated full bathroom, your laundry area and even a small work shop area. This basement is one you'll actually want to hang out in! The exterior of the home has low maintenance siding, mature trees, a fenced in yard, and a screened in porch. Finally, let's not forget about LOCATION! You can't beat it...the sellers LOVE this safe, very friendly, and highly sought after neighborhood. It is so close to the river, parks and some of Wichita's finest attractions. Let's face it, this one has it all! Don't miss out, come and see it today!
Last Agent to Sell the Property
RE/MAX Premier License #SP00236577 Listed on: 09/11/2020
Home Details
Home Type
- Single Family
Est. Annual Taxes
- $2,441
Year Built
- Built in 1928
Lot Details
- 7,138 Sq Ft Lot
- Wrought Iron Fence
Parking
- 2 Car Detached Garage
Home Design
- Traditional Architecture
- Composition Roof
- Vinyl Siding
Interior Spaces
- 2-Story Property
- Ceiling Fan
- Decorative Fireplace
- Window Treatments
- Family Room
- Living Room with Fireplace
- Formal Dining Room
- Screened Porch
- Wood Flooring
- 220 Volts In Laundry
Kitchen
- Oven or Range
- Electric Cooktop
- Microwave
- Dishwasher
- Granite Countertops
- Disposal
Bedrooms and Bathrooms
- 3 Bedrooms
Finished Basement
- Basement Fills Entire Space Under The House
- Finished Basement Bathroom
- Laundry in Basement
- Basement Storage
- Basement Windows
Outdoor Features
- Patio
- Rain Gutters
Schools
- Woodland Elementary School
- Marshall Middle School
- North High School
Utilities
- Forced Air Heating and Cooling System
- Heating System Uses Gas
Community Details
- Woodrow Place Subdivision
Listing and Financial Details
- Assessor Parcel Number 20173-123-07-0-44-04-012.00
Ownership History
Purchase Details
Home Financials for this Owner
Home Financials are based on the most recent Mortgage that was taken out on this home.Purchase Details
Home Financials for this Owner
Home Financials are based on the most recent Mortgage that was taken out on this home.Purchase Details
Home Financials for this Owner
Home Financials are based on the most recent Mortgage that was taken out on this home.Purchase Details
Home Financials for this Owner
Home Financials are based on the most recent Mortgage that was taken out on this home.Purchase Details
Purchase Details
Home Financials for this Owner
Home Financials are based on the most recent Mortgage that was taken out on this home.Purchase Details
Home Financials for this Owner
Home Financials are based on the most recent Mortgage that was taken out on this home.Similar Homes in Wichita, KS
Home Values in the Area
Average Home Value in this Area
Purchase History
| Date | Type | Sale Price | Title Company |
|---|---|---|---|
| Warranty Deed | -- | None Available | |
| Warranty Deed | -- | Security 1St Title | |
| Warranty Deed | -- | Security 1St Title | |
| Warranty Deed | -- | Kst | |
| Special Warranty Deed | -- | Security 1St | |
| Warranty Deed | -- | Lawyers Title Insurance Corp | |
| Warranty Deed | -- | -- |
Mortgage History
| Date | Status | Loan Amount | Loan Type |
|---|---|---|---|
| Open | $230,375 | New Conventional | |
| Previous Owner | $169,955 | New Conventional | |
| Previous Owner | $159,125 | New Conventional | |
| Previous Owner | $159,125 | New Conventional | |
| Previous Owner | $144,000 | New Conventional | |
| Previous Owner | $130,000 | New Conventional | |
| Previous Owner | $89,351 | No Value Available |
Property History
| Date | Event | Price | Change | Sq Ft Price |
|---|---|---|---|---|
| 10/26/2020 10/26/20 | Sold | -- | -- | -- |
| 09/13/2020 09/13/20 | Pending | -- | -- | -- |
| 09/11/2020 09/11/20 | For Sale | $247,500 | +37.6% | $109 / Sq Ft |
| 08/28/2018 08/28/18 | Sold | -- | -- | -- |
| 07/24/2018 07/24/18 | Pending | -- | -- | -- |
| 07/10/2018 07/10/18 | For Sale | $179,900 | +5.9% | $79 / Sq Ft |
| 02/13/2015 02/13/15 | Sold | -- | -- | -- |
| 01/18/2015 01/18/15 | Pending | -- | -- | -- |
| 11/07/2014 11/07/14 | For Sale | $169,900 | -5.6% | $72 / Sq Ft |
| 10/19/2012 10/19/12 | Sold | -- | -- | -- |
| 09/21/2012 09/21/12 | Pending | -- | -- | -- |
| 04/10/2012 04/10/12 | For Sale | $179,900 | -- | $76 / Sq Ft |
Tax History Compared to Growth
Tax History
| Year | Tax Paid | Tax Assessment Tax Assessment Total Assessment is a certain percentage of the fair market value that is determined by local assessors to be the total taxable value of land and additions on the property. | Land | Improvement |
|---|---|---|---|---|
| 2023 | $3,356 | $27,497 | $3,427 | $24,070 |
| 2022 | $2,827 | $25,289 | $3,232 | $22,057 |
| 2021 | $2,604 | $22,747 | $2,185 | $20,562 |
| 2020 | $2,488 | $21,666 | $2,185 | $19,481 |
| 2019 | $2,449 | $21,298 | $2,185 | $19,113 |
| 2018 | $2,384 | $20,677 | $1,863 | $18,814 |
| 2017 | $2,248 | $0 | $0 | $0 |
| 2016 | $2,245 | $0 | $0 | $0 |
| 2015 | $2,164 | $0 | $0 | $0 |
| 2014 | $2,120 | $0 | $0 | $0 |
Agents Affiliated with this Home
-
Susan Miles

Seller's Agent in 2020
Susan Miles
RE/MAX Premier
(316) 858-3638
1 in this area
37 Total Sales
-
Bobbie Lane

Buyer's Agent in 2020
Bobbie Lane
Real Broker, LLC
(316) 990-0697
3 in this area
388 Total Sales
-
Phyllis Zimmerman

Seller's Agent in 2018
Phyllis Zimmerman
Berkshire Hathaway PenFed Realty
(316) 734-7411
1 in this area
167 Total Sales
-
Carla Bingenheimer

Seller Co-Listing Agent in 2018
Carla Bingenheimer
Berkshire Hathaway PenFed Realty
(316) 734-7494
1 in this area
104 Total Sales
-
J
Seller's Agent in 2015
Jill Burke
Berkshire Hathaway PenFed Realty
(316) 721-9271
-
Christy Friesen

Buyer's Agent in 2015
Christy Friesen
RE/MAX Premier
(316) 854-0043
4 in this area
567 Total Sales
Map
Source: South Central Kansas MLS
MLS Number: 586350
APN: 123-07-0-44-04-012.00
- 1495 N Woodrow Ave
- 1536 W 13th St N
- 1609 N Coolidge Ave
- 1312 N Woodrow Ave
- 1330 N Perry Ave
- 1638 N Hood St
- 1243 N Coolidge Ave
- 1801 N Garland St
- 1008 W Shadyway St
- 1751 N Payne Ave
- 1810 & 1812 N Garland Ave
- 1831 N Litchfield St
- 2012 W 12th St N
- 2020 W 12th St N
- 2024 W 12th St N
- 2009 W Polo St
- 1861 N Litchfield St
- 2016 W 12th St N
- 2029 W 12th St N
- 2036 W 12th St N
