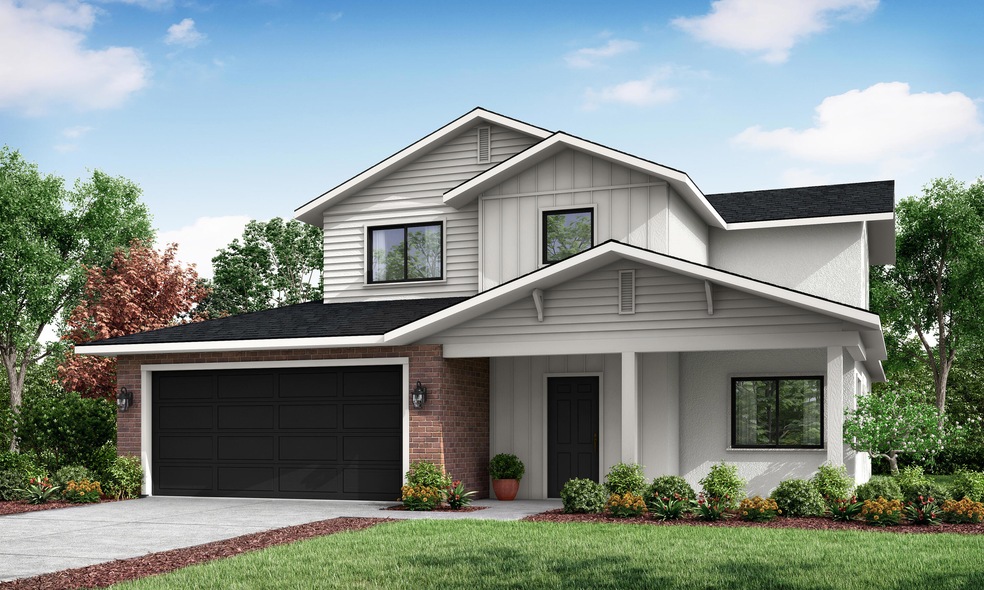PENDING
NEW CONSTRUCTION
$13K PRICE INCREASE
1469 S Autumn Breeze Ct Unit Holl59 Hanford, CA 93230
Estimated payment $2,696/month
Total Views
2,550
3
Beds
2
Baths
2,076
Sq Ft
$208
Price per Sq Ft
Highlights
- New Construction
- No HOA
- Covered Patio or Porch
- Granite Countertops
- Neighborhood Views
- Family Room Off Kitchen
About This Home
Come check out this beautiful model at Hidden Oaks II in Hanford! The Hawthorne floorplan offers a large open kitchen with spacious island, split floorplan, and covered patio all located near our large park with a basketball court and playground! You can still customize many of your interior selections. Convenient access to 198 freeway, shopping and restaurants, and the Lemoore Naval Station are just a few of the reasons buyers have chosen to call Hidden Oaks home. Call or come by today to tour the Hawthorne Model.
Home Details
Home Type
- Single Family
Year Built
- Built in 2025 | New Construction
Lot Details
- 6,430 Sq Ft Lot
- Fenced
- Landscaped
- Back and Front Yard
Parking
- 2 Car Attached Garage
Home Design
- Slab Foundation
- Composition Roof
- Stucco
Interior Spaces
- 2,076 Sq Ft Home
- 2-Story Property
- Ceiling Fan
- Family Room Off Kitchen
- Living Room
- Neighborhood Views
- Carbon Monoxide Detectors
- Laundry in unit
Kitchen
- Built-In Range
- Dishwasher
- Granite Countertops
Flooring
- Carpet
- Ceramic Tile
Bedrooms and Bathrooms
- 3 Bedrooms
- 2 Full Bathrooms
Outdoor Features
- Covered Patio or Porch
Utilities
- High Efficiency Air Conditioning
- Central Heating and Cooling System
Community Details
- No Home Owners Association
- Building Fire Alarm
Listing and Financial Details
- Assessor Parcel Number 123456789000
Map
Create a Home Valuation Report for This Property
The Home Valuation Report is an in-depth analysis detailing your home's value as well as a comparison with similar homes in the area
Home Values in the Area
Average Home Value in this Area
Property History
| Date | Event | Price | List to Sale | Price per Sq Ft |
|---|---|---|---|---|
| 10/27/2025 10/27/25 | Pending | -- | -- | -- |
| 10/06/2025 10/06/25 | Price Changed | $431,665 | +2.3% | $208 / Sq Ft |
| 08/28/2025 08/28/25 | Price Changed | $421,935 | +0.7% | $203 / Sq Ft |
| 08/08/2025 08/08/25 | For Sale | $419,130 | -- | $202 / Sq Ft |
Source: Tulare County MLS
Source: Tulare County MLS
MLS Number: 236733
Nearby Homes
- 1523 S Autumn Breeze Ct Unit Holl66
- 1485 S Autumn Breeze Ct Unit Ho61
- Lot 61 1485 S Autumn Breeze Rd
- Lot 128 1502 S Autumn Breeze Rd
- Lot 63 1501 S Autumn Breeze Rd
- AE 88 W Bison Ln
- Lot 65 1517 S Autumn Breeze Rd
- 1518 W Bison Ln Unit Ae 85
- Walden Plan at Live Oak - Hidden Oaks II
- Ashford Plan at Live Oak - Hidden Oaks II
- Kipling Plan at Live Oak - Hidden Oaks II
- Hawthorne Plan at Live Oak - Hidden Oaks II
- Henley Plan at Live Oak - Hidden Oaks II
- 1542 W Bison Ln Unit Ae 88
- 1857 S Red Rock Dr
- 1577 S Barberry Place Unit Ho53
- 1740 S Buffalo Dr
- Lot 77 Ct
- 1827 S Buffalo Ct
- 1835 S Buffalo Ct

