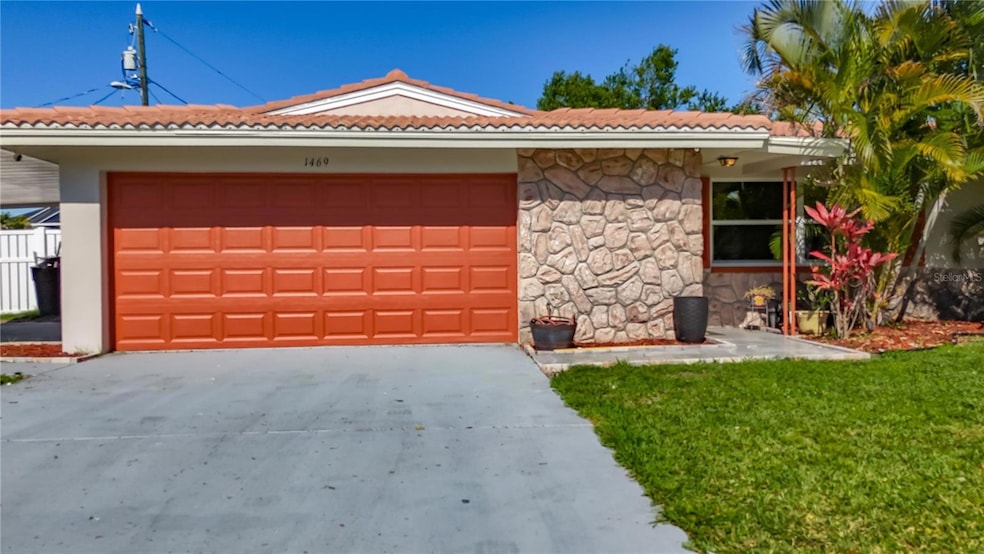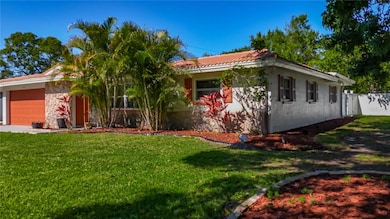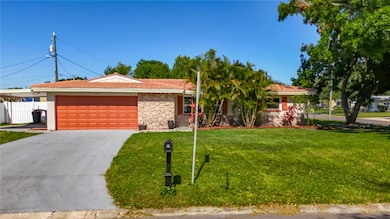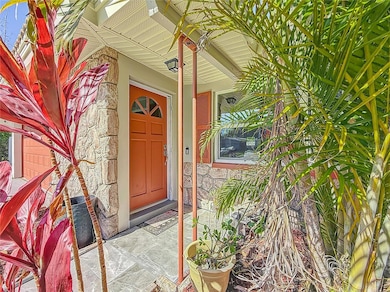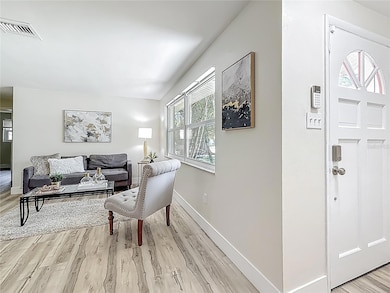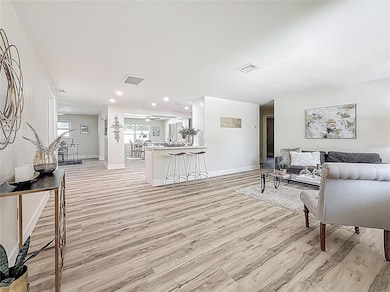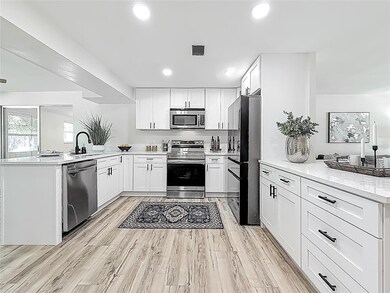
1469 S Hillcrest Ave Clearwater, FL 33756
Normandy Park Oaks NeighborhoodHighlights
- Main Floor Primary Bedroom
- Family Room Off Kitchen
- Eat-In Kitchen
- No HOA
- 2 Car Attached Garage
- Central Heating and Cooling System
About This Home
This stunning 3-bedroom, 2-bath home has been transformed from top to bottom and is ready for you to move right in The moment you step inside, youll be wowed by the wide-open layout, brand-new luxury vinyl flooring throughout, and a designer kitchen that shines with quartz countertops, sleek new cabinets, modern sink, and updated fixtures. Both bathrooms have been beautifully renovated, with the primary suite featuring a spa-like walk-in shower and fresh, modern finishes. The updates dont stop therethis home also offers new windows in every room, fresh interior and exterior paint, and a brand-new fence for added privacy. The Spanish tile roof was installed just 10 years ago and still looks fantastic. ROOF INSTALLED IN 2014 SPANISH TILE ROOF.NEW A/C CHANGED IN 2021 GOOD CONDITION Sitting on an oversized corner lot, youll love the spacious backyard and custom-built storage shedbig enough for all your tools, toys, or even a workshop. Parking is a dream with a 2-car garage, 2-car carport, and room for four more in the driveway. All of this just 2 miles from world-famous Clearwater Beach, with easy access to shopping, dining, and everything the Gulf Coast lifestyle has to bring. Homes this updated in this location dont last longschedule your showing today and make it yours before someone else does! Application Link:
Listing Agent
DALTON WADE INC Brokerage Phone: 888-668-8283 License #3454525 Listed on: 07/14/2025

Home Details
Home Type
- Single Family
Est. Annual Taxes
- $3,557
Year Built
- Built in 1968
Parking
- 2 Car Attached Garage
Interior Spaces
- 1,808 Sq Ft Home
- Family Room Off Kitchen
- Combination Dining and Living Room
- Laundry in Garage
Kitchen
- Eat-In Kitchen
- Range
- Microwave
- Dishwasher
- Disposal
Bedrooms and Bathrooms
- 3 Bedrooms
- Primary Bedroom on Main
- Primary Bedroom Upstairs
- 2 Full Bathrooms
Additional Features
- 8,516 Sq Ft Lot
- Central Heating and Cooling System
Listing and Financial Details
- Residential Lease
- Property Available on 7/14/25
- The owner pays for grounds care
- $75 Application Fee
- Assessor Parcel Number 22-29-15-12042-023-0060
Community Details
Overview
- No Home Owners Association
- Brookhill Subdivision
Pet Policy
- Pet Deposit $75
- 2 Pets Allowed
- Dogs and Cats Allowed
- Medium pets allowed
Map
About the Listing Agent
Rajamohan's Other Listings
Source: Stellar MLS
MLS Number: TB8406870
APN: 22-29-15-12042-023-0060
- 1461 S Hillcrest Ave
- 1479 S Evergreen Ave
- 1438 S Hillcrest Ave
- 1583 Eunice Ln
- 1596 S Evergreen Ave
- 1450 Seabreeze St
- 0 Belleair Rd Unit MFRTB8354158
- 1420 Temple St
- 1390 S Hillcrest Ave
- 1410 Lime St
- 1469 Young Ave
- 1384 S Hillcrest Ave
- 1448 Temple St
- 1456 Temple St
- 1372 S Hillcrest Ave
- 1357 S Betty Ln
- 1453 Belleair Rd
- 1424 Orange St
- 1345 S Evergreen Ave
- 1510 Blue Sea St
- 1420 S Betty Ln
- 1513 Braund St
- 1512 S Jefferson Ave
- 1546 Belleair Rd
- 1449 Dartmouth Dr
- 1576 S Washington Ave
- 1654 S Lake Ave Unit 2
- 1309 Tuscola St
- 1524 Lakeview Rd Unit 405
- 1524 Lakeview Rd Unit 201
- 1354 Chesterfield Dr Unit ID1039504P
- 1228 Pineview Ave
- 1775 Eaton Dr NE Unit ID1032113P
- 1331 S Washington Ave
- 1380 Tioga Ave
- 1518 Ewing Ave
- 1328 Barry St
- 1354 Tioga Ave
- 1321 Chesterfield Dr Unit ID1018173P
- 1235 S Highland Ave Unit B103
