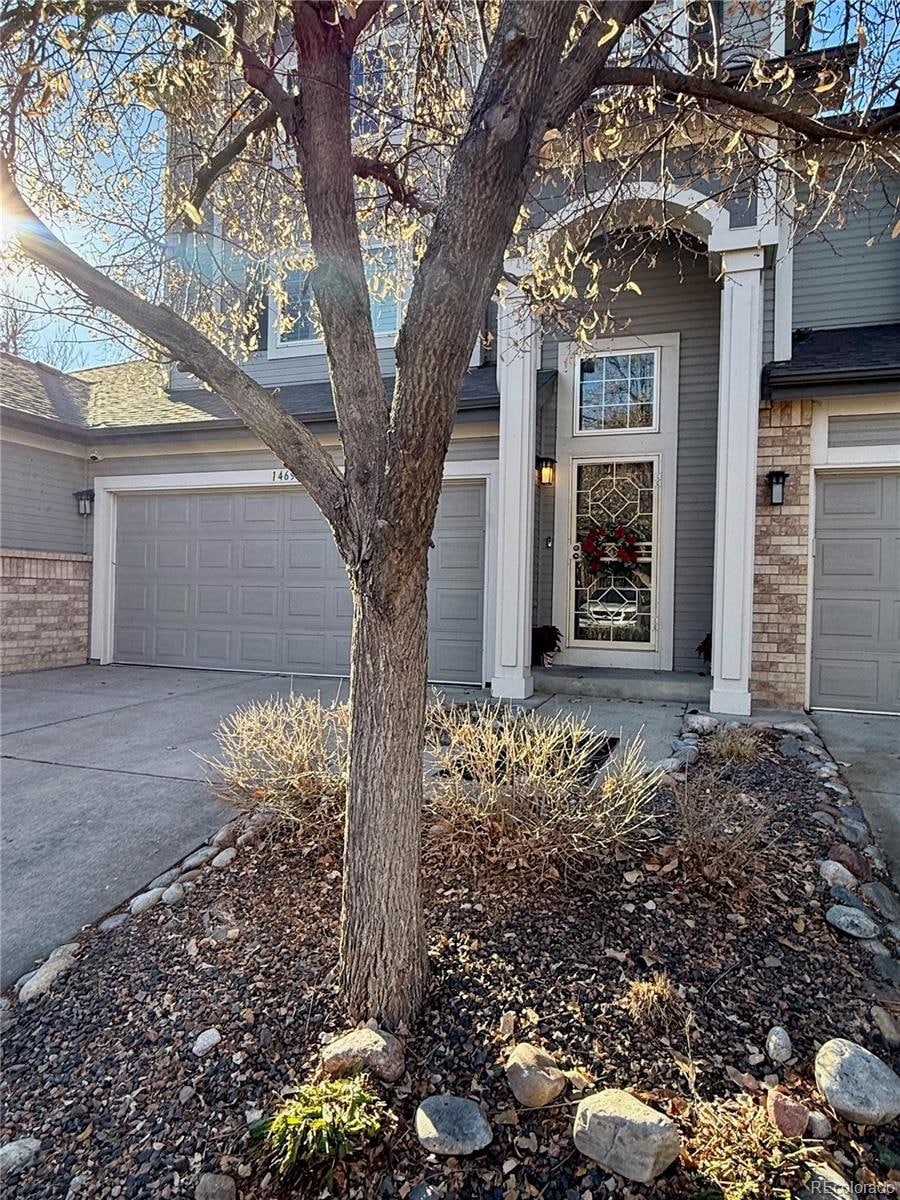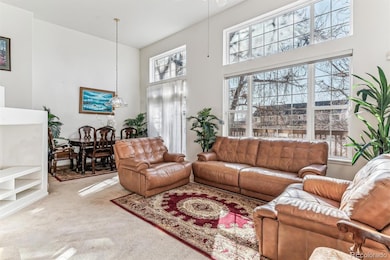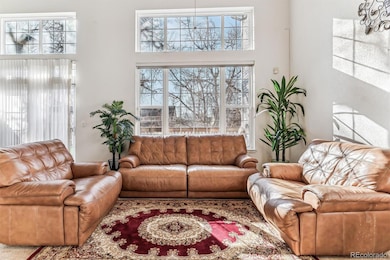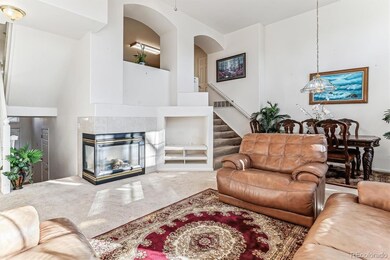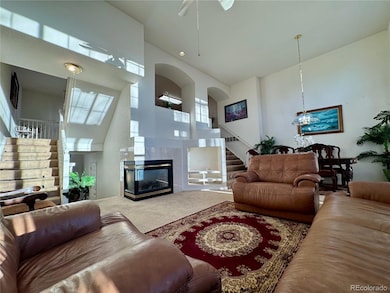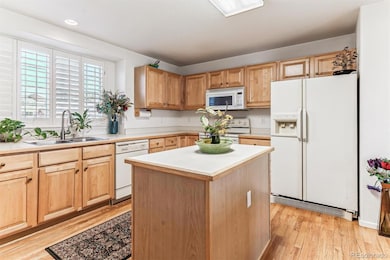1469 S Ulster St Denver, CO 80231
Indian Creek NeighborhoodEstimated payment $3,444/month
Highlights
- Mountain View
- Deck
- Wood Flooring
- George Washington High School Rated A-
- Vaulted Ceiling
- Loft
About This Home
This well-designed 3 bedroom & 4 bathroom multi-level home offers a functional layout with 2,093 total square feet, plenty of natural light, and convenient access to the Highline Canal. With multiple levels providing spacious flexibility, this home is ideal for those seeking a peaceful setting in a low-traffic private community. Overlooking the Highline Canal, you'll enjoy serene sunsets, singing birds, and close access to nature’s beauty, right from your backyard.
As you step inside, you're greeted by a welcoming entryway with a coat closet and access to the attached two-car garage. From here, stairs lead you up to the main living area, where tall ceilings and large windows create a bright and open feel. The family room is centered around a cozy gas fireplace, while the adjacent dining area offers direct access to a spacious deck overlooking the Highline Canal—perfect for enjoying the peaceful outdoor setting. Just a few steps up, the kitchen features wood floors, an island for extra prep space, and a dining nook that overlooks the main living areas below. A half-bathroom is conveniently located off the landing of the main staircase. Continuing up to the third level is the laundry and a versatile loft space, ideal for a home office or reading nook. The primary bedroom offers west-facing tree-filtered mountain views, beautiful Colorado sunsets, a walk-in closet, and a five-piece bath. A second bedroom with shared access to a full bathroom completes this level. Heading down to the finished walk-out basement, you'll find a flexible space that served the owners as a bedroom, including a half-bathroom with a closet, a storage room, and access to a private concrete patio and backyard.
Listing Agent
RE/MAX Leaders Brokerage Phone: 303-916-4976 License #1327881 Listed on: 02/24/2025

Townhouse Details
Home Type
- Townhome
Est. Annual Taxes
- $2,289
Year Built
- Built in 1997
Lot Details
- Open Space
- Two or More Common Walls
- East Facing Home
HOA Fees
- $507 Monthly HOA Fees
Parking
- 2 Car Attached Garage
- Dry Walled Garage
Home Design
- Brick Exterior Construction
- Composition Roof
- Wood Siding
Interior Spaces
- 3-Story Property
- Vaulted Ceiling
- Ceiling Fan
- Skylights
- Gas Fireplace
- Family Room with Fireplace
- Dining Room
- Loft
- Mountain Views
Kitchen
- Oven
- Dishwasher
- Kitchen Island
Flooring
- Wood
- Carpet
- Linoleum
Bedrooms and Bathrooms
- 3 Bedrooms
- Walk-In Closet
- Primary Bathroom is a Full Bathroom
Laundry
- Laundry Room
- Dryer
- Washer
Finished Basement
- Walk-Out Basement
- Partial Basement
- 1 Bedroom in Basement
Outdoor Features
- Deck
- Patio
Schools
- Mcmeen Elementary School
- Hill Middle School
- George Washington High School
Utilities
- Forced Air Heating and Cooling System
- Heating System Uses Natural Gas
Listing and Financial Details
- Exclusions: Cameras on outside, Sellers Personal Property
- Assessor Parcel Number 6212-03-040
Community Details
Overview
- Association fees include reserves, insurance, irrigation, ground maintenance, maintenance structure, road maintenance, sewer, snow removal, water
- Colorado Property Management Group Association, Phone Number (303) 804-9800
- Skymark Subdivision
- Greenbelt
Recreation
- Community Pool
Map
Home Values in the Area
Average Home Value in this Area
Tax History
| Year | Tax Paid | Tax Assessment Tax Assessment Total Assessment is a certain percentage of the fair market value that is determined by local assessors to be the total taxable value of land and additions on the property. | Land | Improvement |
|---|---|---|---|---|
| 2024 | $2,340 | $29,540 | $880 | $28,660 |
| 2023 | $2,289 | $29,540 | $880 | $28,660 |
| 2022 | $2,085 | $26,220 | $920 | $25,300 |
| 2021 | $2,085 | $26,970 | $940 | $26,030 |
| 2020 | $2,049 | $27,610 | $940 | $26,670 |
| 2019 | $1,991 | $27,610 | $940 | $26,670 |
| 2018 | $1,805 | $23,330 | $950 | $22,380 |
| 2017 | $1,800 | $23,330 | $950 | $22,380 |
| 2016 | $1,741 | $21,350 | $844 | $20,506 |
| 2015 | $1,668 | $21,350 | $844 | $20,506 |
| 2014 | $1,511 | $18,190 | $836 | $17,354 |
Property History
| Date | Event | Price | List to Sale | Price per Sq Ft |
|---|---|---|---|---|
| 08/03/2025 08/03/25 | Price Changed | $520,000 | -2.8% | $305 / Sq Ft |
| 04/25/2025 04/25/25 | Price Changed | $535,000 | -1.8% | $314 / Sq Ft |
| 04/09/2025 04/09/25 | Price Changed | $545,000 | -2.7% | $320 / Sq Ft |
| 02/24/2025 02/24/25 | For Sale | $560,000 | -- | $329 / Sq Ft |
Purchase History
| Date | Type | Sale Price | Title Company |
|---|---|---|---|
| Warranty Deed | $423,000 | Chicago Title Co | |
| Warranty Deed | $280,000 | Security Title | |
| Warranty Deed | $211,980 | Land Title |
Mortgage History
| Date | Status | Loan Amount | Loan Type |
|---|---|---|---|
| Open | $415,338 | FHA | |
| Previous Owner | $135,000 | Unknown |
Source: REcolorado®
MLS Number: 5067426
APN: 6212-03-040
- 1385 S Ulster St
- 1355 S Ulster St
- 1473 S Uinta Ct
- 1470 S Quebec Way Unit 86
- 1470 S Quebec Way Unit 156
- 1470 S Quebec Way Unit 244
- 1470 S Quebec Way Unit 245
- 1470 S Quebec Way Unit 123
- 1470 S Quebec Way Unit 261
- 1530 S Quebec Way Unit 34
- 1530 S Quebec Way Unit 30
- 1554 S Trenton Ct
- 1475 S Quebec Way Unit C15
- 1475 S Quebec Way Unit J48
- 1600 S Quebec Way Unit 67
- 1550 S Syracuse St
- 1304 S Parker Rd Unit 359
- 1304 S Parker Rd Unit PH13
- 1304 S Parker Rd Unit 258
- 1302 S Parker Rd Unit 115
- 1291 S Ulster St Unit 1301-501.1411131
- 1291 S Ulster St Unit 1281-514.1411127
- 1291 S Ulster St Unit 1301-217.212124
- 1291 S Ulster St Unit 1301-512.2393
- 1291 S Ulster St Unit 1301-618 .550706
- 1291 S Ulster St Unit 1281-606.1411128
- 1291 S Ulster St Unit 1301-213.212126
- 1291 S Ulster St Unit 1281-610.925393
- 1291 S Ulster St Unit 1301-605.332011
- 1291 S Ulster St
- 1304 S Parker Rd Unit 146
- 1302 S Parker Rd Unit Club Valencia 1 bed apt
- 1771 S Quebec Way
- 1699 S Trenton St Unit 175
- 1300 S Willow St
- 1211 S Quebec Way
- 1811 S Quebec Way
- 7877 E Mississippi Ave Unit 103
- 8500 E Mississippi Ave
- 8707 E Florida Ave Unit 216
