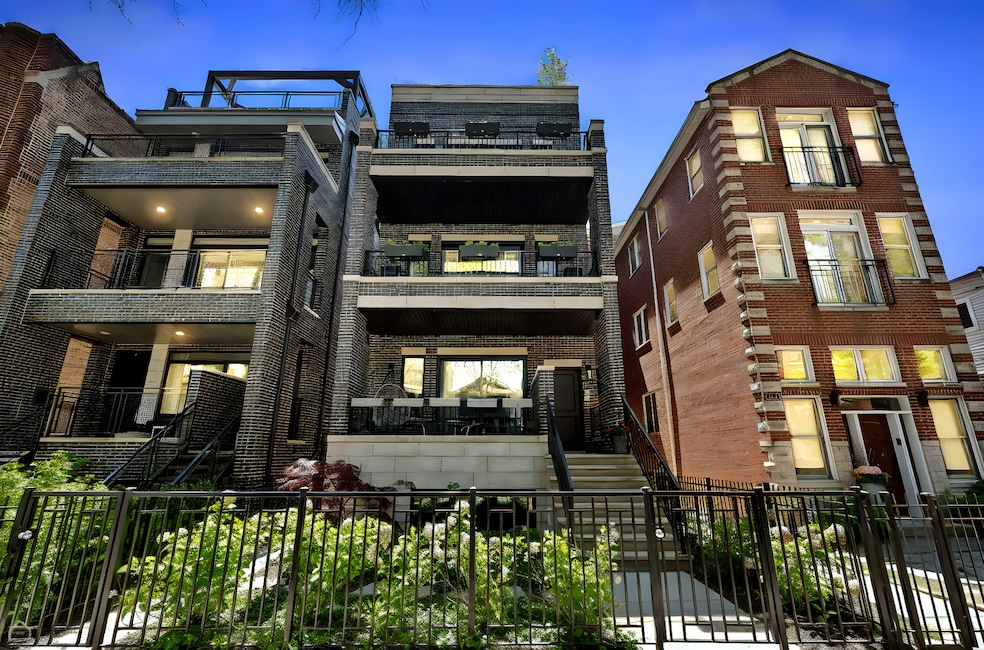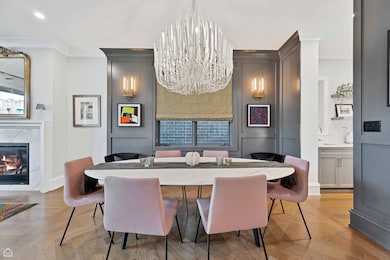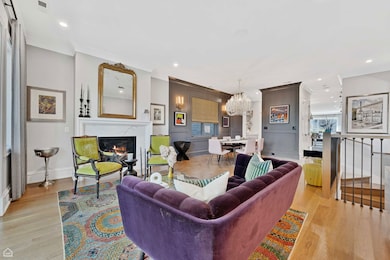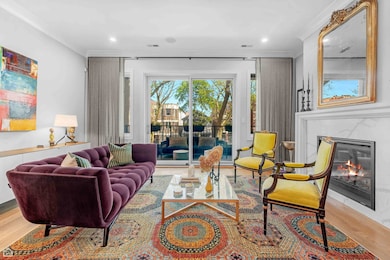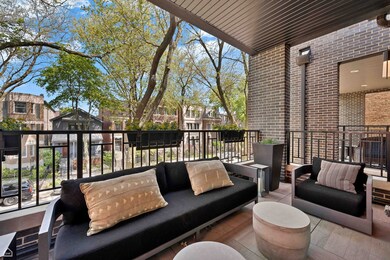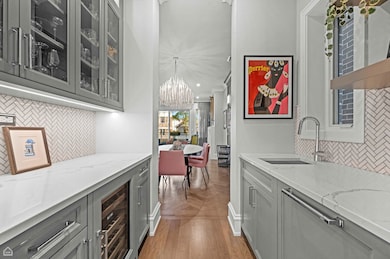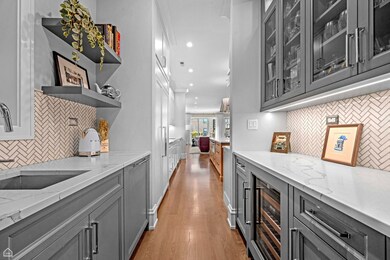
1469 W Byron St Unit 2 Chicago, IL 60613
Southport Corridor NeighborhoodEstimated payment $12,540/month
Highlights
- Hot Property
- Rooftop Deck
- Wood Flooring
- Blaine Elementary School Rated A-
- Family Room with Fireplace
- Whirlpool Bathtub
About This Home
Showcased in Luxe Interiors + Design, this impeccably curated penthouse redefines luxury living in Lakeview's coveted Southport Corridor. Designed by acclaimed builder Castleview Construction and elevated by interior designer Carly Moeller of unpatterned, this home is a one-of-a-kind residence that seamlessly combines bold architectural vision with refined elegance. Spanning more than 3,000 sq ft on a rare extra-long lot, this 4-bedroom home with high ceilings features striking craftsmanship and designer detail at every turn. Atop it all: a showstopping custom-designed, 1,400+ square foot rooftop terrace designed for elevated living and entertaining and showcasing sweeping views of the Chicago skyline. Interior Highlights: Wide-plank white oak hardwood flooring throughout 4 distinct outdoor spaces with durable and low-maintenance porcelain-tiled decking Custom millwork and cabinetry, designer hardware, and premium stone finishes Chef's kitchen with paneled, commercial-grade appliances including: Sub-Zero side-by-side refrigerator, Sub-Zero WiFi-enabled two-zone wine fridge, Wolf 36" six-burner gas range, Dual Bosch dishwashers, Butler's pantry perfect for mixology, glassware storage, and coffee and tea stations. Post-Closing Designer Enhancements Include: Custom paint and designer wallpapers by Cole & Son, Elitis, Holly Hunt, and a hand-painted silk mural by de Gournay, the world renowned British company specializing in hand-painted wallcoverings and intricate designs (each piece is hand painted by skilled artisans and custom designed to a room's dimensions; this home features the "Hippolyta's Forest" pattern) Motorized sheer and blackout window treatments on the bedroom level; custom-made ripple-fold draperies and roman shades throughout the first floor. Statement lighting by Philippe Starck for FLOS, RH, Arteriors, Currey & Company, and Artemide Smart Home Technology: A fully integrated Control4 Smart Home system manages lighting, climate, audio/visual (including surround sound and interior and exterior speakers for indoor and outdoor living spaces), security, rooftop ambiance, and multi-zone audio - allowing seamless control and personalization from anywhere. Wine Room: An architecturally striking, custom-designed, climate-controlled wine room features floor-to-ceiling walnut paneling, custom wine racks and shelving, quartz countertops, a Bosch dishwasher, and ceiling covered in Thibaut gold-flecked cork wallcovering - an entertainer's dream with easy access to the rooftop terrace for easy post-al fresco dining cleanup. Rooftop Terrace: The custom rooftop experience includes: Two steel-framed pergolas with cedar ceilings. Zero-maintenance custom-made powder-coated privacy screens and built-in planters framed in durable and no-maintenance TimberTech composite decking material. Professional zero-maintenance powder-coated outdoor kitchen cabinetry by Urban Bonfire with quartzite and granite countertops, Lynx 36" professional version built-in grill with motorized rotisserie, Lynx professional outdoor refrigerator, and Francke stainless steel sink with Lynx outdoor faucet. Four 6000-watt Infratech heaters to extend the usability of the rooftop terrace for year-round enjoyment. Designer lighting by FXLuminaire fully integrated into the Control4 system for the outdoor speakers. Professionally landscaped terrace with zero-maintenance commercial-grade fiberglass planters by Tau Manufacturing, perennial plantings, and a WiFi-controlled Hydrawise irrigation system Location: Nestled in the heart of Lakeview's coveted Southport Corridor neighborhood-one of Chicago's most desirable neighborhoods-just half a block from the award-winning Blaine Elementary School and steps to the Southport Brown Line, vibrant dining, boutique shopping, a renovated Jewel grocery store, and Wrigley Field to cheer on the Cubs or take in a summertime outdoor concert. This home is very well done and should not be missed!
Open House Schedule
-
Saturday, May 31, 202512:00 to 3:00 pm5/31/2025 12:00:00 PM +00:005/31/2025 3:00:00 PM +00:00Absolutely incredible 4-bedroom Penthouse in a 2 unit building with custom roof top deck.Add to Calendar
-
Sunday, June 01, 20252:00 to 4:00 pm6/1/2025 2:00:00 PM +00:006/1/2025 4:00:00 PM +00:00Absolutely incredible 4-bedroom Penthouse in a 2 unit building with custom roof top deck.Add to Calendar
Townhouse Details
Home Type
- Townhome
Est. Annual Taxes
- $27,285
Year Built
- Built in 2021
HOA Fees
- $470 Monthly HOA Fees
Parking
- 1 Car Garage
- Parking Included in Price
Home Design
- Half Duplex
- Brick Exterior Construction
- Stone Siding
Interior Spaces
- 3,000 Sq Ft Home
- 4-Story Property
- Built-In Features
- Bookcases
- Bar Fridge
- Bar
- Family Room with Fireplace
- 2 Fireplaces
- Living Room with Fireplace
- Formal Dining Room
- Wood Flooring
Kitchen
- Range with Range Hood
- Microwave
- High End Refrigerator
- Freezer
- Dishwasher
- Wine Refrigerator
- Stainless Steel Appliances
- Granite Countertops
- Disposal
Bedrooms and Bathrooms
- 4 Bedrooms
- 4 Potential Bedrooms
- Walk-In Closet
- Dual Sinks
- Whirlpool Bathtub
- Steam Shower
- Shower Body Spray
- Separate Shower
Laundry
- Laundry Room
- Dryer
- Washer
Outdoor Features
- Balcony
- Rooftop Deck
- Terrace
- Fire Pit
- Pergola
Schools
- Blaine Elementary School
- Lake View High School
Utilities
- Central Air
- Heating System Uses Natural Gas
Community Details
Overview
- Association fees include water, insurance, scavenger, snow removal
- 2 Units
- President Association
Pet Policy
- Dogs and Cats Allowed
Map
Home Values in the Area
Average Home Value in this Area
Tax History
| Year | Tax Paid | Tax Assessment Tax Assessment Total Assessment is a certain percentage of the fair market value that is determined by local assessors to be the total taxable value of land and additions on the property. | Land | Improvement |
|---|---|---|---|---|
| 2024 | $27,285 | $136,078 | $37,017 | $99,061 |
| 2023 | $27,285 | $136,077 | $29,852 | $106,225 |
| 2022 | $27,285 | $136,077 | $29,852 | $106,225 |
Property History
| Date | Event | Price | Change | Sq Ft Price |
|---|---|---|---|---|
| 05/28/2025 05/28/25 | For Sale | $1,750,000 | +27.0% | $583 / Sq Ft |
| 04/23/2021 04/23/21 | Sold | $1,377,500 | -1.6% | $459 / Sq Ft |
| 02/08/2021 02/08/21 | Pending | -- | -- | -- |
| 02/08/2021 02/08/21 | For Sale | $1,399,500 | -- | $467 / Sq Ft |
Similar Homes in Chicago, IL
Source: Midwest Real Estate Data (MRED)
MLS Number: 12376751
APN: 14-20-106-066-1002
- 1469 W Byron St Unit 2
- 1511 W Byron St Unit 1
- 1414 W Byron St Unit 3W
- 3926 N Greenview Ave
- 3930 N Greenview Ave Unit 2
- 3923 N Ashland Ave Unit 201
- 3826 N Ashland Ave
- 3844 N Ashland Ave Unit 42
- 3735 N Greenview Ave
- 3930 N Southport Ave Unit 2S
- 3726 N Greenview Ave Unit 4
- 1350 W Byron St Unit 9
- 3801 N Marshfield Ave Unit 1
- 3940 N Ashland Ave Unit 2N
- 3708 N Greenview Ave
- 1426 W Irving Park Rd Unit 4
- 3823 N Wayne Ave
- 3951 N Wayne Ave Unit 405
- 3951 N Wayne Ave Unit 305
- 3951 N Wayne Ave Unit 205
