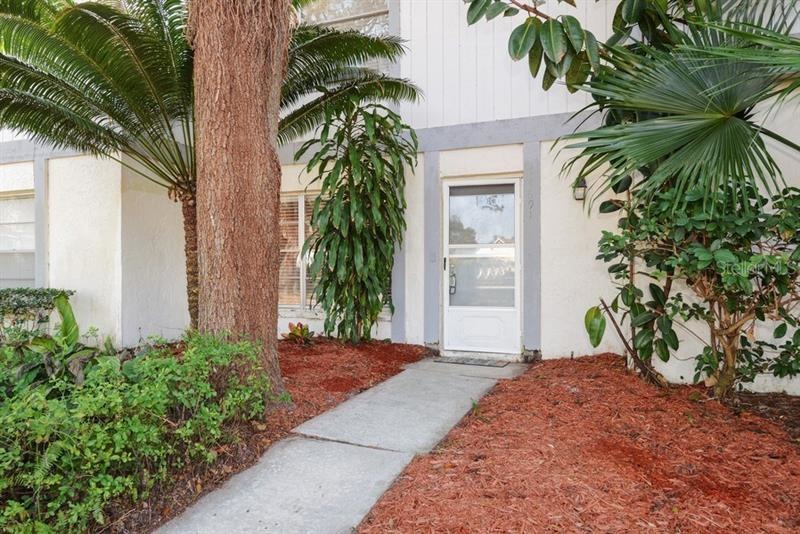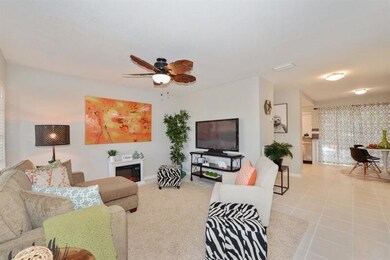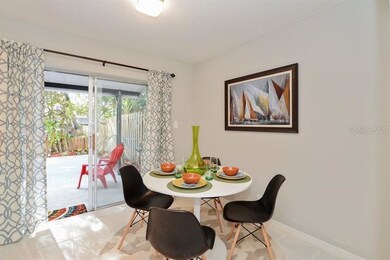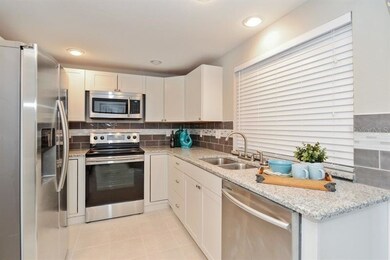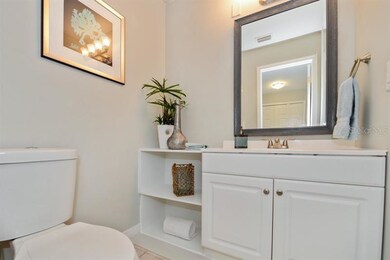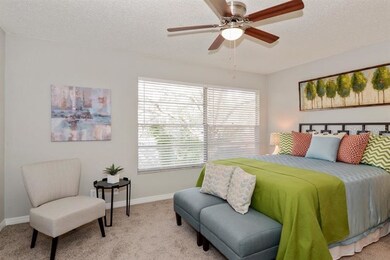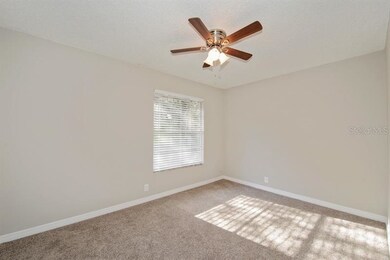
14691 Pine Glen Cir Lutz, FL 33559
University NeighborhoodEstimated Value: $209,348 - $225,000
Highlights
- Waterfront Community
- Boat Ramp
- Access To Lake
- Chiles Elementary School Rated A
- Dock made with wood
- Fitness Center
About This Home
As of March 2018Beautiful 2 bedroom, 1 1/2 bath townhome in coveted Lake Forest community is ready for you! Nothing needs to be done...MOVE IN READY! Lake Forest townhomes have the appearance of single family homes. As you approach the front entry you are surrounded by tropical plants. The spacious Family Room has a relaxing electric fireplace, new ceiling fan and blinds. The downstairs 1/2 bath is located between the family room and the dining room...perfect guest access. The completely new kitchen has beautiful stainless steel appliances, granite counter tops, new cabinets and a built in pantry. As you go upstairs you will appreciate the beautiful stained stair treads! Upstairs has a bath with new vanity, separate from the shower area. The MBR has a very spacious 4-door closet and access directly into the master bath. It is complete with new ceiling fans, doors and blinds. Guest room also has new ceiling fans, doors and blinds. New beautiful carpet upstairs. Tile in both baths. The back lanai is covered and very inviting with separate storage, also fenced for your privacy. There is parking in the front and back of the building. The back parking is reserved for the owner. You have access to the many Lake Forest community amenities.... pool and spa overlooking natural lake view, tennis courts, basketball courts, multiple playgrounds for various ages, small and large dog parks. So much to offer! Very close to USF, shopping and entertainment. Great for first time homebuyer. (Furniture does not convey.)
Townhouse Details
Home Type
- Townhome
Est. Annual Taxes
- $1,394
Year Built
- Built in 1975
Lot Details
- 1,353 Sq Ft Lot
- Property fronts a private road
- Near Conservation Area
- West Facing Home
- Child Gate Fence
- Mature Landscaping
- Irrigation
- Oak Trees
- Zero Lot Line
HOA Fees
- $198 Monthly HOA Fees
Home Design
- Contemporary Architecture
- Traditional Architecture
- Slab Foundation
- Shingle Roof
- Block Exterior
- Stucco
Interior Spaces
- 1,102 Sq Ft Home
- 2-Story Property
- Ceiling Fan
- Free Standing Fireplace
- Non-Wood Burning Fireplace
- Electric Fireplace
- Blinds
- Rods
- Sliding Doors
- Family Room with Fireplace
- Great Room
- Breakfast Room
- Inside Utility
- Laundry in unit
- Garden Views
- Attic
Kitchen
- Range
- Microwave
- Dishwasher
- Stone Countertops
- Disposal
Flooring
- Carpet
- Ceramic Tile
Bedrooms and Bathrooms
- 2 Bedrooms
Parking
- Driveway
- Assigned Parking
Pool
- In Ground Pool
- Heated Spa
- Gunite Pool
- Pool is Self Cleaning
- Outside Bathroom Access
- Fiber Optic Pool Lighting
- Auto Pool Cleaner
- Pool Lighting
Outdoor Features
- Access To Lake
- Dock made with wood
- Powered Boats Permitted
- Deck
- Covered patio or porch
- Exterior Lighting
- Outdoor Storage
- Rain Gutters
Location
- Property is near public transit
Schools
- Chiles Elementary School
- Liberty Middle School
- Freedom High School
Utilities
- Central Heating and Cooling System
- Electric Water Heater
- Cable TV Available
Listing and Financial Details
- Down Payment Assistance Available
- Visit Down Payment Resource Website
- Legal Lot and Block 3 / 12
- Assessor Parcel Number U-05-28-19-1D8-000012-00003.0
Community Details
Overview
- Association fees include community pool, maintenance structure, ground maintenance, maintenance repairs, manager, private road, recreational facilities, security
- Lake Forest Unit 01 Subdivision
- Association Owns Recreation Facilities
- The community has rules related to building or community restrictions, deed restrictions
- Rental Restrictions
Recreation
- Boat Ramp
- Boat Dock
- Community Boat Slip
- Waterfront Community
- Tennis Courts
- Recreation Facilities
- Community Playground
- Fitness Center
- Community Pool
- Community Spa
- Fishing
- Park
Pet Policy
- Pets Allowed
- 3 Pets Allowed
Ownership History
Purchase Details
Home Financials for this Owner
Home Financials are based on the most recent Mortgage that was taken out on this home.Purchase Details
Purchase Details
Purchase Details
Purchase Details
Purchase Details
Home Financials for this Owner
Home Financials are based on the most recent Mortgage that was taken out on this home.Purchase Details
Home Financials for this Owner
Home Financials are based on the most recent Mortgage that was taken out on this home.Similar Homes in Lutz, FL
Home Values in the Area
Average Home Value in this Area
Purchase History
| Date | Buyer | Sale Price | Title Company |
|---|---|---|---|
| Santiago Marilyn | $128,000 | Attorney | |
| Sullivan Katie | $67,000 | None Available | |
| Land Trust Capital Llc Trustee | $100 | -- | |
| Shelton Michael | $5,300 | None Available | |
| Land Trust Capital Llc | -- | None Available | |
| Yetto Curtis | $32,800 | Hometown Title Insurance Co | |
| Bartholomew Kathleen | $67,500 | -- |
Mortgage History
| Date | Status | Borrower | Loan Amount |
|---|---|---|---|
| Open | Santiago Marilyn | $121,100 | |
| Previous Owner | Yetto Curtis | $147,700 | |
| Previous Owner | Yetto Curtis | $52,000 | |
| Previous Owner | Yetto Curtis | $80,000 | |
| Previous Owner | Bartholomew Kathleen | $16,000 | |
| Previous Owner | Bartholomew Kathleen | $50,000 | |
| Previous Owner | Bartholomew Kathleen | $41,000 |
Property History
| Date | Event | Price | Change | Sq Ft Price |
|---|---|---|---|---|
| 03/16/2018 03/16/18 | Sold | $128,000 | -1.5% | $116 / Sq Ft |
| 02/02/2018 02/02/18 | Pending | -- | -- | -- |
| 01/29/2018 01/29/18 | For Sale | $129,900 | -- | $118 / Sq Ft |
Tax History Compared to Growth
Tax History
| Year | Tax Paid | Tax Assessment Tax Assessment Total Assessment is a certain percentage of the fair market value that is determined by local assessors to be the total taxable value of land and additions on the property. | Land | Improvement |
|---|---|---|---|---|
| 2024 | $1,712 | $111,786 | -- | -- |
| 2023 | $1,619 | $108,530 | $0 | $0 |
| 2022 | $1,486 | $105,369 | $0 | $0 |
| 2021 | $1,461 | $102,300 | $0 | $0 |
| 2020 | $1,382 | $100,888 | $9,884 | $91,004 |
| 2019 | $1,316 | $99,569 | $9,764 | $89,805 |
| 2018 | $1,701 | $78,292 | $0 | $0 |
| 2017 | $1,394 | $61,823 | $0 | $0 |
| 2016 | $1,348 | $55,323 | $0 | $0 |
| 2015 | $1,217 | $50,294 | $0 | $0 |
| 2014 | $1,204 | $47,872 | $0 | $0 |
| 2013 | -- | $43,520 | $0 | $0 |
Agents Affiliated with this Home
-
Millie Smith
M
Seller's Agent in 2018
Millie Smith
EASY HOME SALES
(727) 798-9849
42 Total Sales
-
Andres Diaz, Jr

Buyer's Agent in 2018
Andres Diaz, Jr
EXP REALTY LLC
(813) 541-1433
126 Total Sales
Map
Source: Stellar MLS
MLS Number: T2926116
APN: U-05-28-19-1D8-000012-00003.0
- 14667 Pine Glen Cir
- 14725 Morning Dr
- 14611 Pine Glen Cir
- 4004 Dream Oak Place Unit 102
- 14732 Morning Dr
- 14663 Norwood Oaks Dr Unit 103
- 14736 Norwood Oaks Dr Unit 103
- 4004 Nestle Oaks Place
- 14615 Daybreak Dr
- 4034 Dream Oak Place Unit 104
- 4031 Tumble Wood Trail Unit 203
- 4036 Angel Oak Ct Unit 101
- 15202 Morning Dr
- 15515 Morning Dr
- 3012 E 149th Ave
- 3010 E 149th Ave
- 14711 N 30th St
- 14430 Reuter Strasse Cir Unit 906
- 14446 Reuter Strasse Cir Unit 3
- 4405 Vieux Carre Cir Unit 4405
- 14691 Pine Glen Cir
- 14693 Pine Glen Cir Unit 1
- 14689 Pine Glen Cir
- 14695 Pine Glen Cir
- 14701 Pine Glen Cir Unit 5A
- 14701 Pine Glen Cir Unit 14701
- 14703 Pine Glen Cir
- 14705 Pine Glen Cir Unit 5A
- 14685 Pine Glen Cir
- 14687 Pine Glen Cir
- 14683 Pine Glen Cir
- 14681 Pine Glen Cir
- 14707 Pine Glen Cir
- 14720 Pine Glen Cir
- 14673 Pine Glen Cir
- 14675 Pine Glen Cir
- 14694 Pine Glen Cir Unit 1
- 14722 Pine Glen Cir
- 14715 Pine Glen Cir
- 14677 Pine Glen Cir
