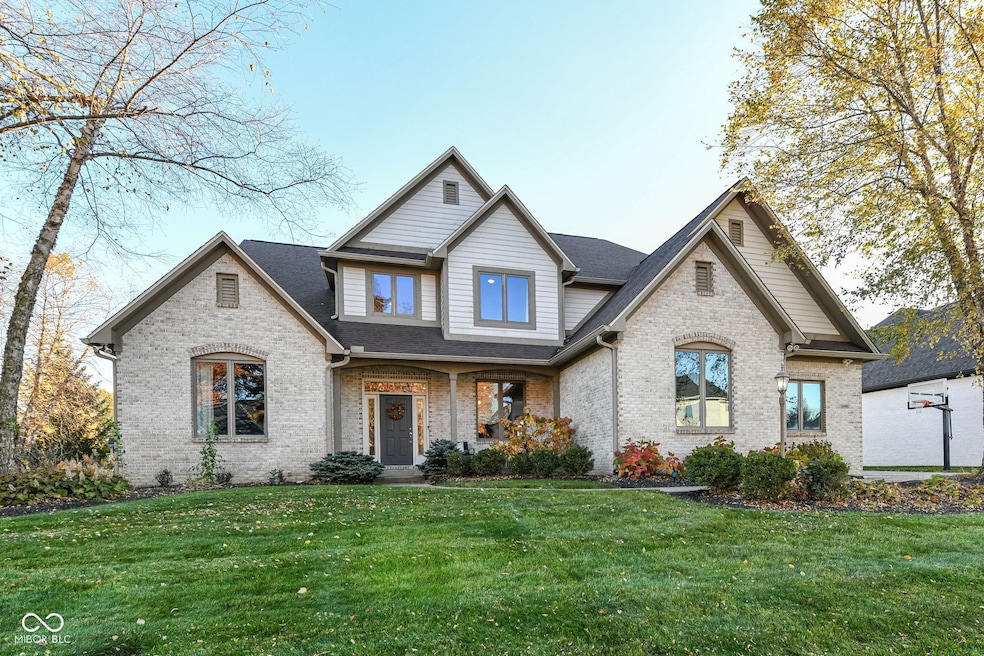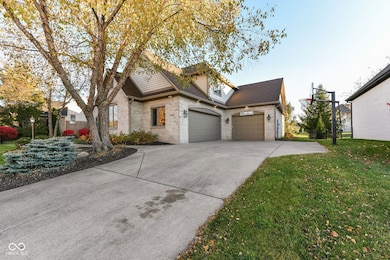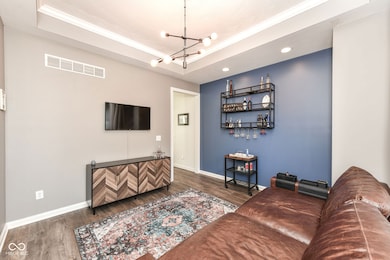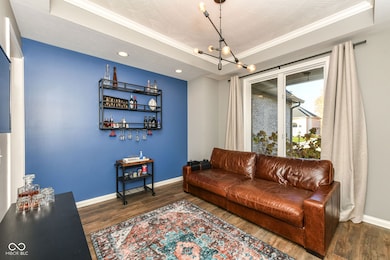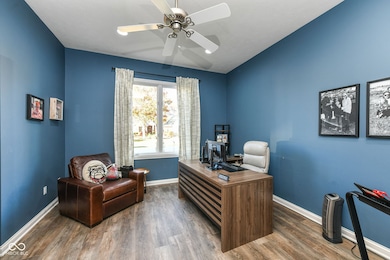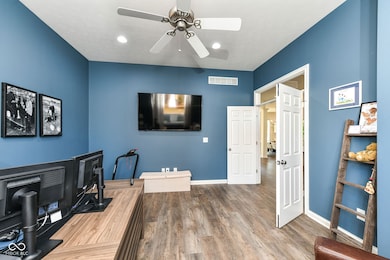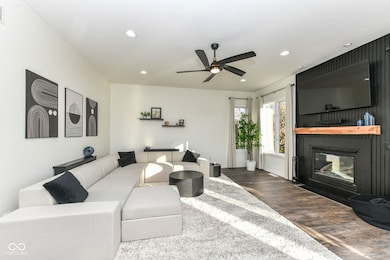
14691 Thor Run Dr Fishers, IN 46040
Brooks-Luxhaven NeighborhoodEstimated payment $4,590/month
Highlights
- Hot Property
- Updated Kitchen
- Formal Dining Room
- Geist Elementary School Rated A
- Mud Room
- Double Oven
About This Home
Welcome to Brooks Landing at Geist! This beautiful 2-story home blends timeless style with modern updates. Main level offers a grand 2-story entry, 2 offices, dining room, spacious living area, and completely renovated kitchen with 3 ovens, plus a mudroom with lockers and half bath. Upstairs: 4 bedrooms, 3 full baths, including a luxurious owner's suite with dual walk-ins and updated spa bath. Finished basement features a full bath and extra bonus room-perfect for guests or a gym. Enjoy the custom paver patio with gas fire pit, oversized heated 3-car garage, new HVAC, new paint throughout and new water softener. Neighborhood includes a community pool and is just minutes to Geist Waterfront Park, restaurants, and Flat Fork Creek Park!
Home Details
Home Type
- Single Family
Est. Annual Taxes
- $6,984
Year Built
- Built in 2001
Lot Details
- 0.29 Acre Lot
- Sprinkler System
HOA Fees
- $58 Monthly HOA Fees
Parking
- 3 Car Attached Garage
Home Design
- Brick Exterior Construction
- Cement Siding
- Concrete Perimeter Foundation
Interior Spaces
- 2-Story Property
- Paddle Fans
- Mud Room
- Entrance Foyer
- Family Room with Fireplace
- Formal Dining Room
- Storage
- Laundry on upper level
- Pull Down Stairs to Attic
- Radon Detector
Kitchen
- Updated Kitchen
- Eat-In Kitchen
- Double Oven
- Gas Oven
- Built-In Microwave
- Dishwasher
Flooring
- Carpet
- Ceramic Tile
- Vinyl Plank
Bedrooms and Bathrooms
- 4 Bedrooms
- Walk-In Closet
Finished Basement
- Sump Pump
- Crawl Space
- Basement Window Egress
Utilities
- Central Air
Community Details
- Association fees include clubhouse, maintenance
- Brooks Landing Subdivision
Listing and Financial Details
- Tax Lot 90
- Assessor Parcel Number 291512201067000020
Map
Home Values in the Area
Average Home Value in this Area
Tax History
| Year | Tax Paid | Tax Assessment Tax Assessment Total Assessment is a certain percentage of the fair market value that is determined by local assessors to be the total taxable value of land and additions on the property. | Land | Improvement |
|---|---|---|---|---|
| 2024 | $6,705 | $595,100 | $84,000 | $511,100 |
| 2023 | $6,705 | $578,000 | $84,000 | $494,000 |
| 2022 | $10,189 | $458,800 | $84,000 | $374,800 |
| 2021 | $5,095 | $423,300 | $84,000 | $339,300 |
| 2020 | $4,888 | $405,000 | $84,000 | $321,000 |
| 2019 | $4,815 | $399,100 | $78,100 | $321,000 |
| 2018 | $4,658 | $380,100 | $78,100 | $302,000 |
| 2017 | $4,507 | $379,400 | $78,100 | $301,300 |
| 2016 | $4,589 | $386,400 | $78,100 | $308,300 |
| 2014 | $4,145 | $381,100 | $78,100 | $303,000 |
| 2013 | $4,145 | $381,700 | $78,100 | $303,600 |
Property History
| Date | Event | Price | List to Sale | Price per Sq Ft | Prior Sale |
|---|---|---|---|---|---|
| 11/08/2025 11/08/25 | For Sale | $749,500 | +8.2% | $171 / Sq Ft | |
| 09/06/2024 09/06/24 | Sold | $692,500 | -1.1% | $158 / Sq Ft | View Prior Sale |
| 07/26/2024 07/26/24 | Pending | -- | -- | -- | |
| 07/19/2024 07/19/24 | Price Changed | $699,900 | -2.1% | $160 / Sq Ft | |
| 06/25/2024 06/25/24 | For Sale | $715,000 | +80.1% | $163 / Sq Ft | |
| 11/07/2013 11/07/13 | Sold | $397,000 | -4.3% | $91 / Sq Ft | View Prior Sale |
| 10/30/2013 10/30/13 | For Sale | $415,000 | 0.0% | $95 / Sq Ft | |
| 10/08/2013 10/08/13 | Pending | -- | -- | -- | |
| 10/01/2013 10/01/13 | For Sale | $415,000 | 0.0% | $95 / Sq Ft | |
| 09/26/2013 09/26/13 | Pending | -- | -- | -- | |
| 08/02/2013 08/02/13 | Price Changed | $415,000 | 0.0% | $95 / Sq Ft | |
| 08/02/2013 08/02/13 | For Sale | $415,000 | +4.5% | $95 / Sq Ft | |
| 07/23/2013 07/23/13 | Off Market | $397,000 | -- | -- | |
| 06/28/2013 06/28/13 | For Sale | $425,000 | -- | $97 / Sq Ft |
Purchase History
| Date | Type | Sale Price | Title Company |
|---|---|---|---|
| Warranty Deed | -- | Meridian Title | |
| Quit Claim Deed | -- | None Listed On Document | |
| Quit Claim Deed | -- | None Available | |
| Warranty Deed | -- | None Available | |
| Warranty Deed | -- | None Available | |
| Warranty Deed | -- | -- |
Mortgage History
| Date | Status | Loan Amount | Loan Type |
|---|---|---|---|
| Previous Owner | $366,500 | New Conventional | |
| Previous Owner | $366,500 | New Conventional | |
| Previous Owner | $357,150 | Adjustable Rate Mortgage/ARM | |
| Previous Owner | $320,000 | Purchase Money Mortgage |
About the Listing Agent
Sherri's Other Listings
Source: MIBOR Broker Listing Cooperative®
MLS Number: 22072126
APN: 29-15-12-201-067.000-020
- 10544 Tavarez Ct
- 14478 Brookfield Dr
- 10671 Geist Ridge Ct
- 14597 Faucet Ln
- 14476 Faucet Ln
- 10408 Hammersley Way
- 10297 Timberland Dr
- 14940 Tiago Ln
- 10138 Backstretch Row
- 14334 Hearthwood Dr
- 10555 Serra Vista Point
- 10389 Blue Ribbon Blvd
- 14395 Brooks Edge Ln
- 10587 Proposal Pointe Way
- 10893 Harbor Bay Dr
- 10611 Proposal Pointe Way
- 9901 Copper Saddle Bend
- 14846 Starboard Rd
- 13913 Hawkstone Dr
- 13909 Waterway Blvd
- 10599 Geist View Dr
- 15538 Garrano Ln
- 11795 Langham Crescent Ct
- 15436 Manderley St
- 16148 Lavina Ln
- 12753 Buff Stone Ct
- 569 Wilsons Farm Dr
- 14048 Wimbleton Way
- 12684 Tamworth Dr
- 581 Roosevelt St
- 12685 Hollice Ln
- 13951 Avalon Blvd
- 13086 Avon Cross Way
- 12154 Brushfield Ln
- 10187 Hatherley Way
- 10167 Hatherley Way
- 650 N Main St Unit 220.1411949
- 650 N Main St Unit 120.1411954
- 650 N Main St Unit 300.1411952
- 650 N Main St Unit 318.1411950
