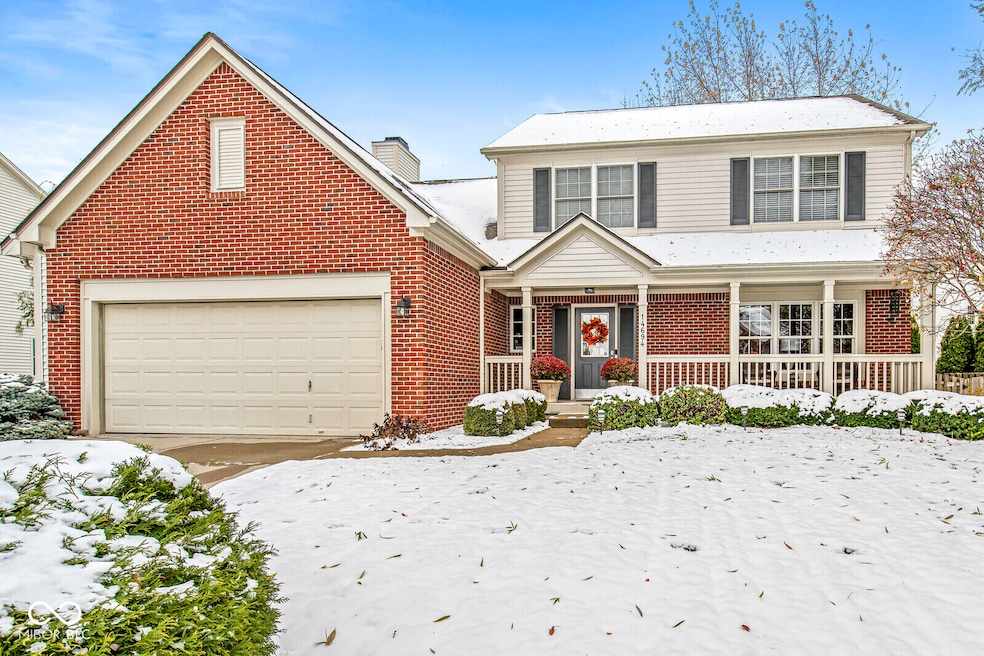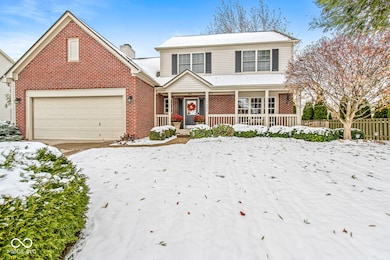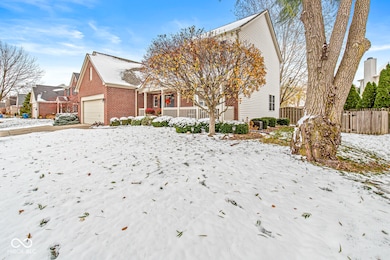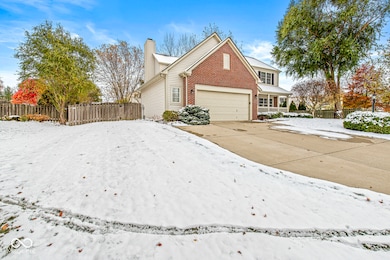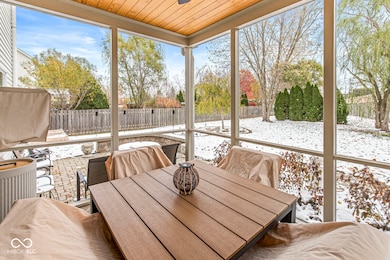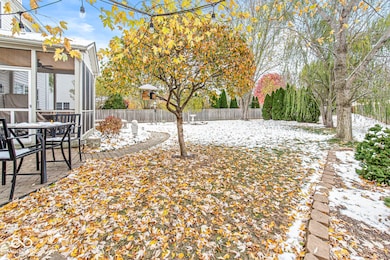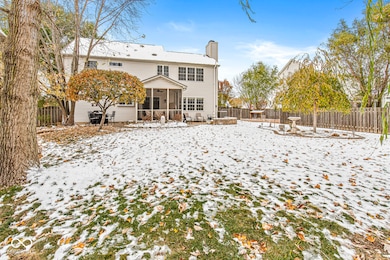14694 Rosebud Dr Noblesville, IN 46060
Estimated payment $3,176/month
Highlights
- Basketball Court
- Cathedral Ceiling
- Formal Dining Room
- Stony Creek Elementary School Rated A-
- Separate Formal Living Room
- 2 Car Attached Garage
About This Home
Welcome to this stunning 4 br 2.5 bath home in popular Sommerwood of Noblesville. This home offers comfort, style and space for the whole family. When you enter this home, you walk in with 9 ft ceilings and vinyl plank flooring throughout with an open concept layout making it ideal for entertaining and relaxing. The spacious kitchen boasts a center island, breakfast bar, granite counter tops, stainless appliances, and plenty of cabinet space. Upstairs, the master suite is a true retreat, featuring cathedral ceilings, walk in closet, and a luxurious ensuite bath with double sinks, garden tub, and separate walk-in tiled shower. The finished basement offers flexible space for a rec room, home gym, theater room-whatever fits your lifestyle best. Finish off by stepping outside to enjoy the screened-in porch and backyard patio, perfect for watching the family play on your private basketball court in the oversized backyard. This home is perfectly located on the Nickle Plate Trail for walking or working out, which includes a private neighborhood entrance. All of this located in close proximity to shopping, restaurants, and entertainment within the Fishers-Noblesville area.
Home Details
Home Type
- Single Family
Est. Annual Taxes
- $4,736
Year Built
- Built in 2002 | Remodeled
Lot Details
- 0.37 Acre Lot
- Landscaped with Trees
HOA Fees
- $40 Monthly HOA Fees
Parking
- 2 Car Attached Garage
Home Design
- Brick Exterior Construction
- Vinyl Siding
- Concrete Perimeter Foundation
Interior Spaces
- 2-Story Property
- Cathedral Ceiling
- Paddle Fans
- Family Room with Fireplace
- Separate Formal Living Room
- Formal Dining Room
- Attic Access Panel
- Fire and Smoke Detector
Kitchen
- Eat-In Kitchen
- Breakfast Bar
- Electric Oven
- Built-In Microwave
- Dishwasher
- Disposal
Flooring
- Carpet
- Vinyl Plank
Bedrooms and Bathrooms
- 4 Bedrooms
- Walk-In Closet
- Soaking Tub
Laundry
- Laundry Room
- Laundry on main level
Finished Basement
- Sump Pump
- Basement Storage
Outdoor Features
- Basketball Court
- Screened Patio
- Fire Pit
Schools
- Stony Creek Elementary School
- Noblesville East Middle School
- Noblesville High School
Utilities
- Forced Air Heating and Cooling System
- Electric Water Heater
Community Details
- Association fees include home owners, insurance, maintenance, parkplayground, snow removal
- Association Phone (317) 710-7502
- Sommerwood Subdivision
- Property managed by Four Seasons
- The community has rules related to covenants, conditions, and restrictions
Listing and Financial Details
- Legal Lot and Block 180 / 3
- Assessor Parcel Number 291118304030000013
Map
Home Values in the Area
Average Home Value in this Area
Tax History
| Year | Tax Paid | Tax Assessment Tax Assessment Total Assessment is a certain percentage of the fair market value that is determined by local assessors to be the total taxable value of land and additions on the property. | Land | Improvement |
|---|---|---|---|---|
| 2024 | $4,735 | $378,200 | $79,700 | $298,500 |
| 2023 | $4,735 | $378,300 | $79,700 | $298,600 |
| 2022 | $3,618 | $320,300 | $79,700 | $240,600 |
| 2021 | $3,618 | $284,600 | $70,900 | $213,700 |
| 2020 | $3,589 | $274,700 | $70,900 | $203,800 |
| 2019 | $3,277 | $263,800 | $39,500 | $224,300 |
| 2018 | $3,143 | $244,500 | $39,500 | $205,000 |
| 2017 | $2,912 | $236,600 | $39,500 | $197,100 |
| 2016 | $2,719 | $226,100 | $39,500 | $186,600 |
| 2014 | $2,703 | $223,900 | $36,500 | $187,400 |
| 2013 | $2,703 | $214,700 | $36,500 | $178,200 |
Property History
| Date | Event | Price | List to Sale | Price per Sq Ft |
|---|---|---|---|---|
| 11/13/2025 11/13/25 | For Sale | $520,000 | -- | $169 / Sq Ft |
Purchase History
| Date | Type | Sale Price | Title Company |
|---|---|---|---|
| Quit Claim Deed | -- | None Available | |
| Warranty Deed | -- | Millennium Title Inc | |
| Warranty Deed | -- | -- |
Mortgage History
| Date | Status | Loan Amount | Loan Type |
|---|---|---|---|
| Open | $195,500 | New Conventional |
Source: MIBOR Broker Listing Cooperative®
MLS Number: 22072641
APN: 29-11-18-304-030.000-013
- 14731 Rosebud Dr
- 9026 Carnation Dr
- 15067 Windsor Ln
- 8746 Providence Dr
- 8291 Glacier Ridge Dr
- 8266 Glacier Ridge Dr
- 13959 Wakefield Place
- 9686 Angelica Dr
- 9697 Angelica Dr
- 14333 Shooting Star Dr
- 13939 Wakefield Place
- 14205 Shooting Star Dr
- 9592 Clover Leaf Ln
- 8955 Wooster Ct
- 9760 Silver Leaf Dr Unit 701
- 13721 Gatsby Dr
- 9904 Worthington Blvd
- 9335 Clarendon Dr
- 13854 Meadow Grass Way
- 13879 Meadow Grass Way
- 15001 Creekstone Way
- 14260 Bald Eagle Dr
- 14450 Treasure Creek Ln
- 9630 Rolling Plain Dr
- 14323 Prairie Meadows Dr
- 9743 Prairie Smoke Dr
- 13791 Old Oak Dr
- 9937 Boysenberry Dr
- 13980 Bruddy Dr
- 10023 Sapphire Berry Ln
- 14337 Weeping Cherry Dr
- 14229 Weeping Cherry Dr
- 10149 Apple Blossom Cir
- 14243 Holly Berry Cir
- 10345 Lee Stewart Ln
- 10350 Lee Stewart Ln
- 7520 Alluvium St
- 15800 Navigation Way
- 15490 Gallow Ln
- 10127 Cumberland Pointe Blvd
