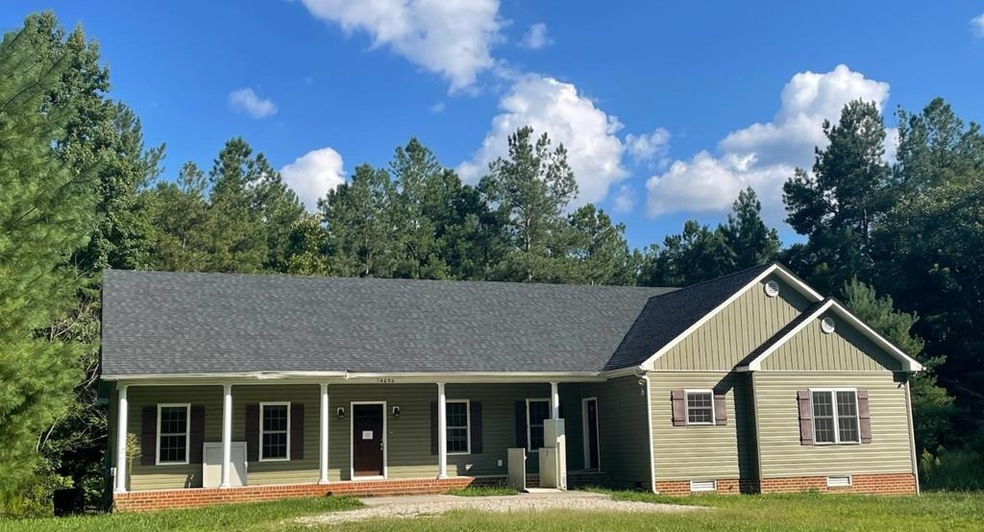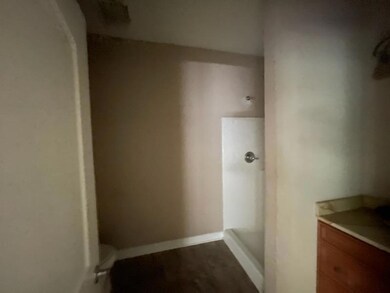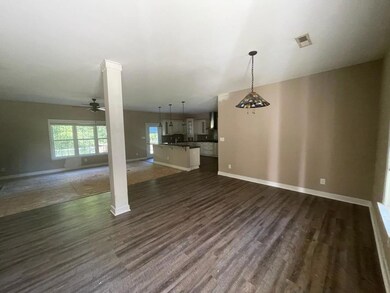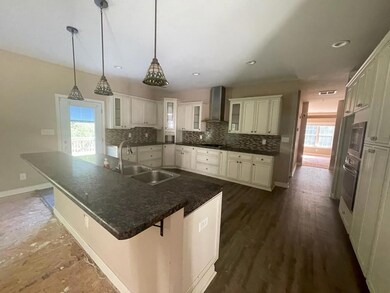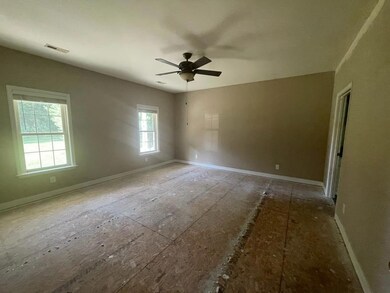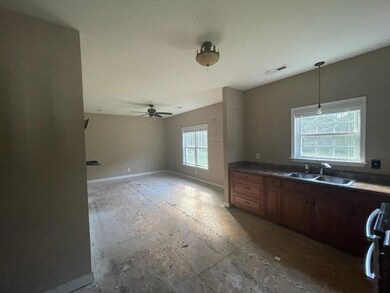
14696 Spring Creek Rd Dinwiddie, VA 23841
Estimated Value: $343,000 - $441,512
Highlights
- 6.23 Acre Lot
- Deck
- No HOA
- Countryside Views
- Ranch Style House
- Front Porch
About This Home
As of October 2022Looking for country living with privacy. Welcome to your home. This home is situated on 6.23 acres. The interior of this home features living room with fireplace surrounded by built in bookshelves open to the kitchen, dining room and family area. Great kitchen for the person that loves to cook. Lots of cabinet storage. Large primary suite that features walk in closet, separate shower, double vanity and garden tub in primary bath. Two additional bedrooms and two additional baths. One of the additional bedrooms has kitchenette that could be used for mother-in-law area. Exterior features covered front porch. Deck off back of home with fenced in back yard.
Last Agent to Sell the Property
The Pointe Realty Group (Emporia) License #0225062138 Listed on: 09/07/2022
Last Buyer's Agent
Non Mls
Home Details
Home Type
- Single Family
Est. Annual Taxes
- $2,235
Year Built
- Built in 2017
Lot Details
- 6.23 Acre Lot
- Chain Link Fence
- Garden
Parking
- No Garage
Home Design
- Ranch Style House
- Composition Roof
- Vinyl Siding
Interior Spaces
- 2,675 Sq Ft Home
- Living Room with Fireplace
- Countryside Views
- Crawl Space
- Washer and Dryer Hookup
Kitchen
- Electric Oven or Range
- Microwave
- Dishwasher
Flooring
- Laminate
- Vinyl
Bedrooms and Bathrooms
- 3 Bedrooms
- Walk-In Closet
- 3 Full Bathrooms
Outdoor Features
- Deck
- Front Porch
Schools
- Dinwiddie Elementary School
- Dinwiddie Middle School
- Dinwiddie High School
Utilities
- Central Air
- Heat Pump System
- Well
- Septic Tank
Community Details
- No Home Owners Association
- .Non Subdivision
Listing and Financial Details
- Assessor Parcel Number Tax Map # 57 79A
Ownership History
Purchase Details
Home Financials for this Owner
Home Financials are based on the most recent Mortgage that was taken out on this home.Purchase Details
Home Financials for this Owner
Home Financials are based on the most recent Mortgage that was taken out on this home.Purchase Details
Purchase Details
Similar Homes in the area
Home Values in the Area
Average Home Value in this Area
Purchase History
| Date | Buyer | Sale Price | Title Company |
|---|---|---|---|
| Taylor Tabetha M | -- | National Title | |
| Taylor Tabetha | $320,000 | Chicago Title | |
| Secretary Of Veterans Affairs | $310,985 | Orlans Pc | |
| -- | $16,000 | -- |
Mortgage History
| Date | Status | Borrower | Loan Amount |
|---|---|---|---|
| Open | Taylor Tabetha M | $366,300 | |
| Previous Owner | Taylor Tabetha | $314,204 | |
| Previous Owner | Taylor Tabetha | $314,204 | |
| Previous Owner | Craftech Homes Llc | $281,250 |
Property History
| Date | Event | Price | Change | Sq Ft Price |
|---|---|---|---|---|
| 10/27/2022 10/27/22 | Sold | $320,000 | +0.2% | $120 / Sq Ft |
| 09/14/2022 09/14/22 | Pending | -- | -- | -- |
| 09/08/2022 09/08/22 | For Sale | $319,500 | -- | $119 / Sq Ft |
Tax History Compared to Growth
Tax History
| Year | Tax Paid | Tax Assessment Tax Assessment Total Assessment is a certain percentage of the fair market value that is determined by local assessors to be the total taxable value of land and additions on the property. | Land | Improvement |
|---|---|---|---|---|
| 2024 | $2,235 | $266,100 | $46,200 | $219,900 |
| 2023 | $2,102 | $266,100 | $46,200 | $219,900 |
| 2022 | $49 | $266,100 | $46,200 | $219,900 |
| 2021 | $49 | $266,100 | $46,200 | $219,900 |
| 2020 | $49 | $266,100 | $46,200 | $219,900 |
| 2019 | $49 | $266,100 | $46,200 | $219,900 |
| 2018 | $49 | $237,700 | $46,200 | $191,500 |
| 2017 | $246 | $31,200 | $31,200 | $0 |
| 2016 | $246 | $31,200 | $0 | $0 |
| 2015 | -- | $0 | $0 | $0 |
| 2014 | -- | $0 | $0 | $0 |
| 2013 | -- | $0 | $0 | $0 |
Agents Affiliated with this Home
-
Joan Sasser
J
Seller's Agent in 2022
Joan Sasser
The Pointe Realty Group (Emporia)
(434) 594-4416
1 in this area
81 Total Sales
-
N
Buyer's Agent in 2022
Non Mls
Map
Source: Roanoke Valley Lake Gaston Board of REALTORS®
MLS Number: 130615
APN: 57-79A
- 14609 Gatewood Rd
- 14110 Main St
- TBD Pine Oak Ln
- 15921 Boydton Plank Rd
- 000 Boydton Plank Rd
- Lot B1 Carson Rd
- 20145 Hunnicut Rd
- 25010 Pinecroft Rd
- 14510 Lew Jones Rd
- 10710 Courthouse Rd
- 21613 Old Vaughan Rd
- TBD Boydton Plank Rd
- 10151 Boisseau Rd
- TBD Quaker Rd
- 14858 Archangel Place
- 24217 Old Vaughan Rd
- 0 Colemans Lake Rd Unit LotWP001 19537244
- 10614 White Oak Rd
- 22170 Lake Jordan Dr
- 8819 Lake Jordan Cir
- 14696 Spring Creek Rd
- 14690 Spring Creek Rd
- 14680 Spring Creek Rd
- 14670 Spring Creek Rd
- 14700 Spring Creek Rd
- 14660 Spring Creek Rd
- 14813 Boydton Plank Rd
- 14712 Spring Creek Rd
- 14608 Boydton Plank Rd
- 14710 Spring Creek Rd
- 14517 Boydton Plank Rd
- 1 4th & Livingston
- 14720 Spring Creek Rd
- 0 Spring Creek Rd
- 14355 Boydton Plank Rd
- 14701 Gatewood Rd
- 14705 Gatewood Rd
- 14709 Gatewood Rd
- 14707 Gatewood Rd
- 14917 Boydton Plank Rd
